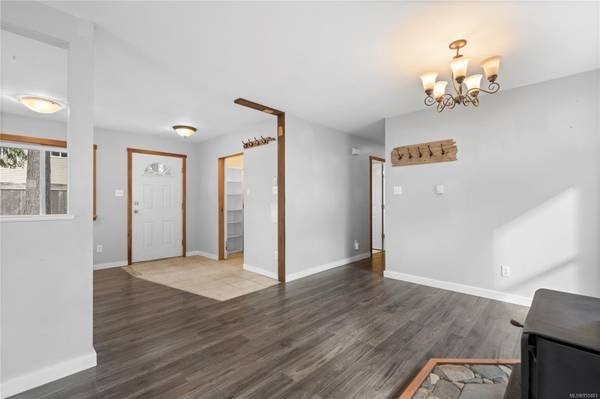$495,000
For more information regarding the value of a property, please contact us for a free consultation.
2 Beds
1 Bath
874 SqFt
SOLD DATE : 05/24/2024
Key Details
Sold Price $495,000
Property Type Single Family Home
Sub Type Single Family Detached
Listing Status Sold
Purchase Type For Sale
Square Footage 874 sqft
Price per Sqft $566
Subdivision Westurne Heights
MLS Listing ID 955483
Sold Date 05/24/24
Style Rancher
Bedrooms 2
HOA Fees $100/mo
Rental Info Unrestricted
Year Built 2000
Annual Tax Amount $3,536
Tax Year 2023
Lot Size 4,791 Sqft
Acres 0.11
Property Description
Welcome to this charming home nestled at the end of a peaceful dead-end street. This delightful home is an ideal opportunity for first-time buyers or retirees looking to enjoy a mortgage-free lifestyle. Step inside to discover 880 sqft of well-appointed living space, ft 2 bedrooms & 1 bath. The kitchen has been updated w/ new cabinets, fridge, microwave, dishwasher, above-stove microwave & a new W/D. The open living area flows seamlessly to the backyard, where you'll find a gardened yard. Enjoy the peace & tranquility while still being close to amenities. Other highlights include a stunning stone-backed wood stove, new blinds, & a barn door for added character. W/ plenty of parking & a fresh, airy ambiance throughout, this home is ready to welcome its new owners. The property is part of a strata with a mo/fee of $50, for managing the common septic field and tanks. Don't miss out on this opportunity—schedule your showing today & experience the charm of this well-maintained residence!
Location
Province BC
County Alberni-clayoquot Regional District
Area Pq Errington/Coombs/Hilliers
Zoning R2
Direction East
Rooms
Basement None
Main Level Bedrooms 2
Kitchen 1
Interior
Heating Baseboard
Cooling None
Flooring Laminate
Fireplaces Number 1
Fireplaces Type Wood Burning
Fireplace 1
Laundry In Unit
Exterior
Utilities Available Electricity To Lot, Garbage, See Remarks
View Y/N 1
View Mountain(s)
Roof Type Asphalt Shingle
Handicap Access Ground Level Main Floor
Parking Type Driveway
Total Parking Spaces 4
Building
Lot Description No Through Road, Private, Quiet Area, Rural Setting
Building Description Frame Wood,Insulation All,Vinyl Siding, Rancher
Faces East
Foundation Poured Concrete
Sewer Septic System: Common
Water Regional/Improvement District
Structure Type Frame Wood,Insulation All,Vinyl Siding
Others
Tax ID 024-787-817
Ownership Freehold/Strata
Pets Description Cats, Dogs
Read Less Info
Want to know what your home might be worth? Contact us for a FREE valuation!

Our team is ready to help you sell your home for the highest possible price ASAP
Bought with RE/MAX of Nanaimo








