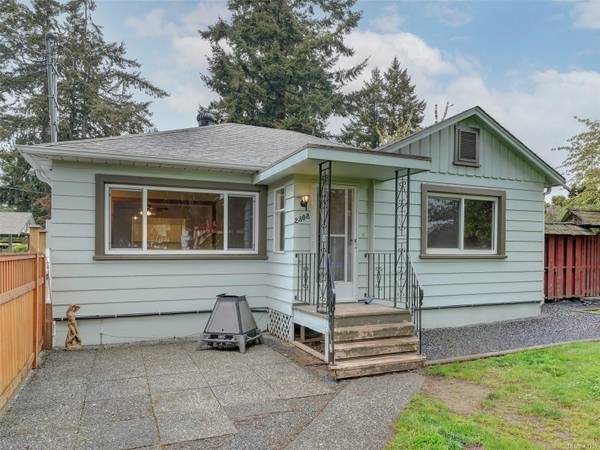$675,000
For more information regarding the value of a property, please contact us for a free consultation.
2 Beds
1 Bath
1,541 SqFt
SOLD DATE : 05/27/2024
Key Details
Sold Price $675,000
Property Type Multi-Family
Sub Type Half Duplex
Listing Status Sold
Purchase Type For Sale
Square Footage 1,541 sqft
Price per Sqft $438
MLS Listing ID 961755
Sold Date 05/27/24
Style Main Level Entry with Lower Level(s)
Bedrooms 2
Rental Info Unrestricted
Year Built 1949
Annual Tax Amount $2,455
Tax Year 2023
Property Description
What an amazing opportunity to get into the market. Cute & well maintained 2 bedroom half duplex-absolutely spotless- Turn key ready! When driving by, if you blink you'll miss it! You'll love how it is privately tucked away from the street, offering a HUGE fully fenced yard & patio. AMPLE parking (area to the left of driveway is for this home, 4 unimpeded parking spots or more if you want to squeeze guests in). UPDATES incl: New vinyl thermal windows throughout, new front door/interior trim/paint throughout, bathroom updated over the years, Kitchen backsplash/counters, 200 amp service, new vinyl plank flooring downstairs, new W/D & sink 3yrs ago, HW Tank & expansion tank 2024. Island Basement Systems crawlspace upgrade (spray foam exterior walls & HDPE liner.) DOWN you'll find a FAMILY ROOM (could serve as 3rd bdrm; has closet, no window) & laundry room. Central Vac. Spacious floorplan. Non-conforming strata-no AGM's, no contingency or strata fees. Sqft Approx-buyer verify
Location
Province BC
County Capital Regional District
Area Co Hatley Park
Direction South
Rooms
Basement Finished, Partial
Main Level Bedrooms 2
Kitchen 1
Interior
Interior Features Eating Area
Heating Baseboard, Electric
Cooling None
Flooring Laminate, Linoleum, Vinyl
Fireplaces Number 1
Fireplaces Type Electric, Living Room
Equipment Central Vacuum
Fireplace 1
Window Features Insulated Windows,Vinyl Frames
Appliance Dishwasher, F/S/W/D
Laundry In House
Exterior
Utilities Available Electricity To Lot
Roof Type Fibreglass Shingle
Handicap Access Ground Level Main Floor, Primary Bedroom on Main
Parking Type Driveway
Total Parking Spaces 4
Building
Lot Description Irregular Lot, Level, Private, Serviced, Shopping Nearby
Building Description Insulation: Ceiling,Insulation: Walls,Wood, Main Level Entry with Lower Level(s)
Faces South
Story 2
Foundation Poured Concrete
Sewer Septic System
Water Municipal
Additional Building None
Structure Type Insulation: Ceiling,Insulation: Walls,Wood
Others
Restrictions ALR: No
Tax ID 025-530-950
Ownership Freehold/Strata
Acceptable Financing Purchaser To Finance
Listing Terms Purchaser To Finance
Pets Description Cats, Dogs
Read Less Info
Want to know what your home might be worth? Contact us for a FREE valuation!

Our team is ready to help you sell your home for the highest possible price ASAP
Bought with Royal LePage Coast Capital - Westshore








