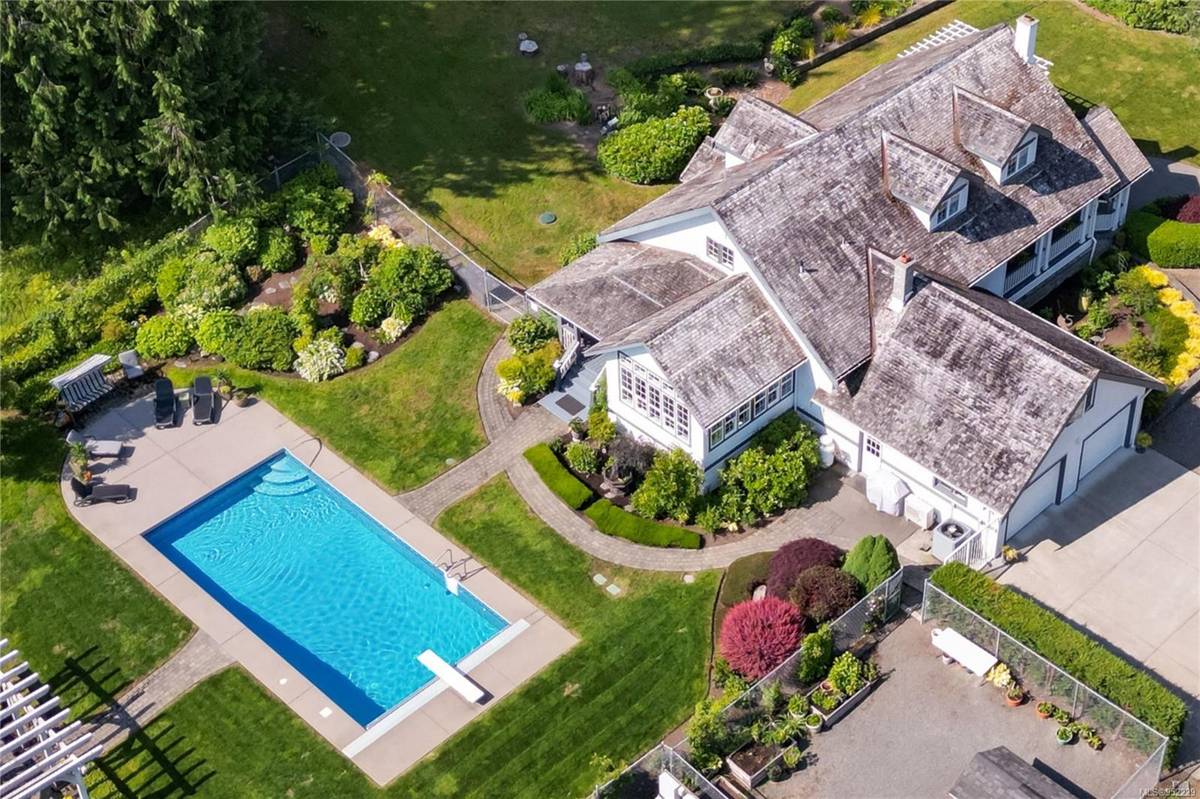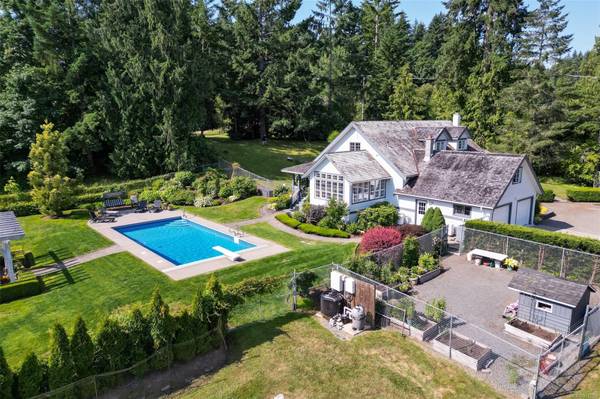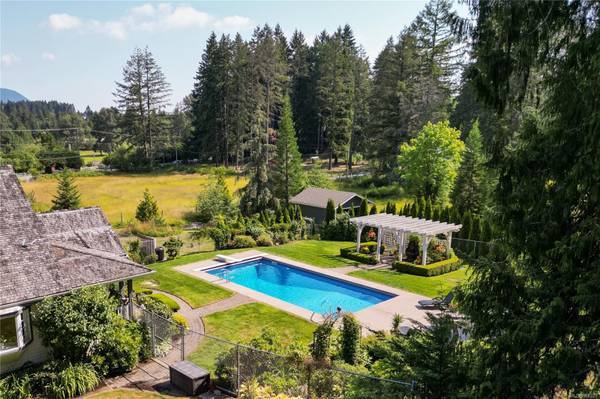$1,590,000
For more information regarding the value of a property, please contact us for a free consultation.
3 Beds
3 Baths
2,423 SqFt
SOLD DATE : 05/28/2024
Key Details
Sold Price $1,590,000
Property Type Single Family Home
Sub Type Single Family Detached
Listing Status Sold
Purchase Type For Sale
Square Footage 2,423 sqft
Price per Sqft $656
MLS Listing ID 952229
Sold Date 05/28/24
Style Main Level Entry with Upper Level(s)
Bedrooms 3
Rental Info Unrestricted
Year Built 1980
Annual Tax Amount $5,115
Tax Year 2022
Lot Size 4.850 Acres
Acres 4.85
Property Description
Welcome home to 5591 Vimy Road. A charming farm-style home located on 4.85 beautiful acres of land. Incredibly versatile property with a well manicured private backyard, multipurpose adjacent fenced area, upper tiered area with secondary driveway access featuring multiple shops with endless possibilities for the hobbyist or tradesperson. Step inside this meticulously maintained home to discover a thoughtfully designed layout that exudes warmth & elegance. The home features spacious rooms filled with natural light & quality finishings throughout with an elegant country feel. Outside you'll find the expansive in-ground heated swimming pool with stunning views of Mt. Provost, perfect for relaxation & creating family memories. Ample room for outdoor activities, gardening, or even expanding the existing facilities. Close to all amenities in Duncan’s vibrant community. Embrace a lifestyle that combines the best of nature, creativity & urban living. Here's your chance for a generational home.
Location
Province BC
County Duncan, City Of
Area Du East Duncan
Direction West
Rooms
Basement Crawl Space, Full, Partial, Unfinished
Main Level Bedrooms 1
Kitchen 1
Interior
Heating Forced Air, Heat Pump
Cooling Air Conditioning, HVAC
Fireplaces Number 1
Fireplaces Type Family Room
Fireplace 1
Laundry In House
Exterior
Garage Spaces 2.0
Roof Type Shake,Wood
Parking Type Additional, Driveway, Garage Double, RV Access/Parking
Total Parking Spaces 6
Building
Building Description Frame Wood,Shingle-Wood, Main Level Entry with Upper Level(s)
Faces West
Foundation Poured Concrete
Sewer Septic System
Water Well: Shallow
Structure Type Frame Wood,Shingle-Wood
Others
Restrictions ALR: Yes
Tax ID 006-569-013
Ownership Freehold
Pets Description Aquariums, Birds, Caged Mammals, Cats, Dogs
Read Less Info
Want to know what your home might be worth? Contact us for a FREE valuation!

Our team is ready to help you sell your home for the highest possible price ASAP
Bought with Macdonald Realty (Surrey/152)








