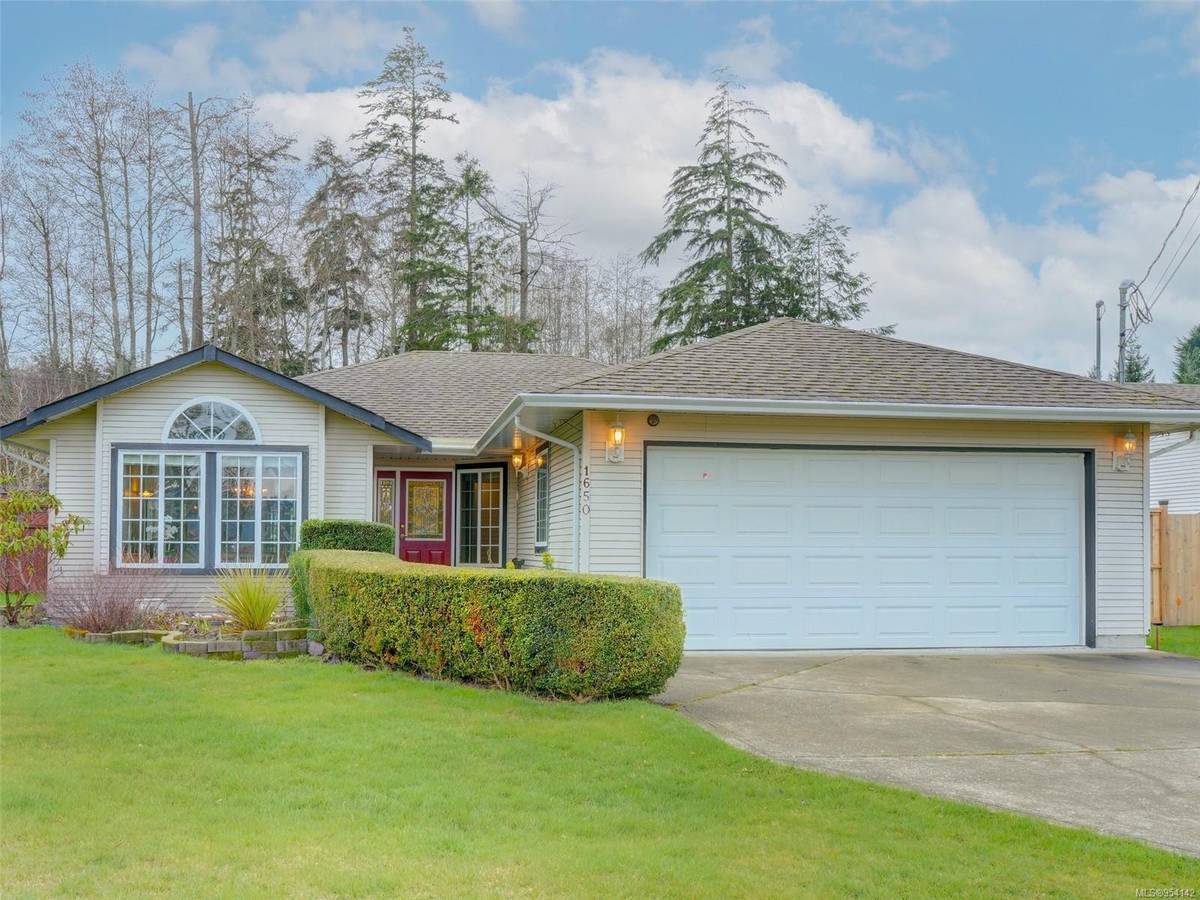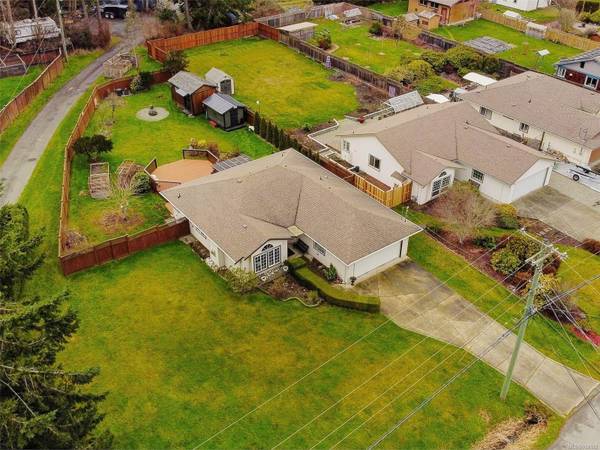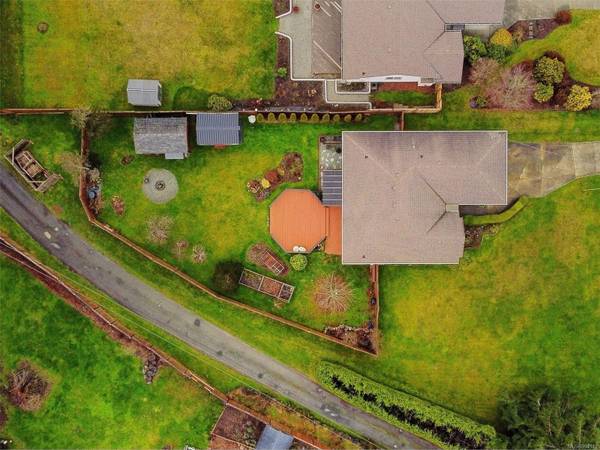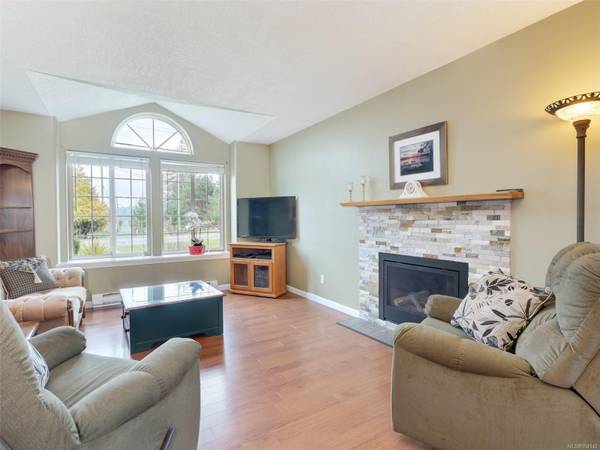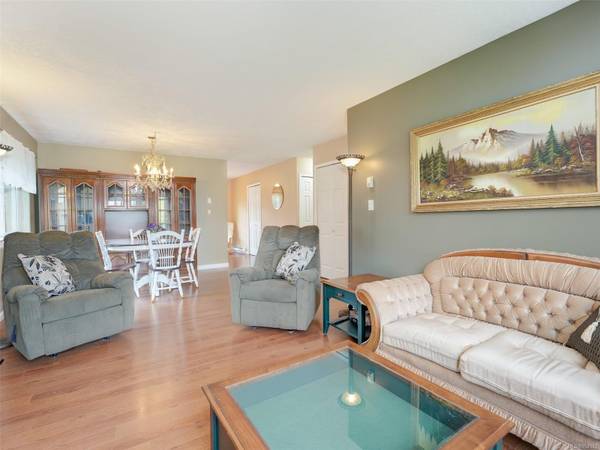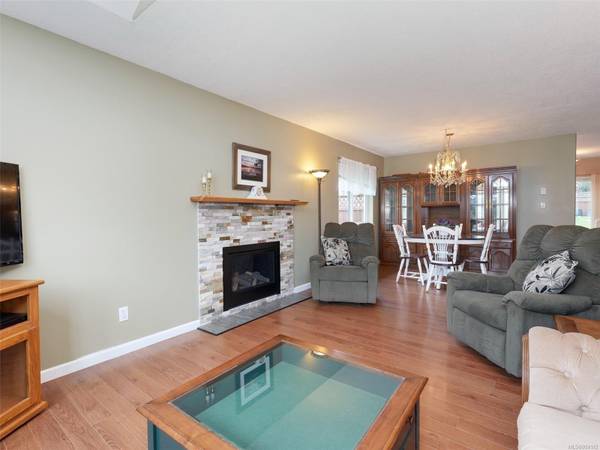$765,000
For more information regarding the value of a property, please contact us for a free consultation.
3 Beds
2 Baths
1,309 SqFt
SOLD DATE : 05/28/2024
Key Details
Sold Price $765,000
Property Type Single Family Home
Sub Type Single Family Detached
Listing Status Sold
Purchase Type For Sale
Square Footage 1,309 sqft
Price per Sqft $584
MLS Listing ID 954142
Sold Date 05/28/24
Style Rancher
Bedrooms 3
HOA Fees $86/mo
Rental Info Unrestricted
Year Built 2000
Annual Tax Amount $3,025
Tax Year 2023
Lot Size 0.370 Acres
Acres 0.37
Property Description
Nestled in the coveted Whiffin Spit area, this cherished 3-bedroom, 2-bathroom rancher exudes warmth & charm! Lovingly owned & meticulously maintained, this quaint & cozy home offers a spacious interior with an open living & dining area complemented by a warm propane FP & vaulted ceiling. The bright kitchen leads seamlessly through the sliding door to a lush backyard - perfect for outdoor gatherings. The property boasts a generous 0.37-acre lot, adorned with a mature landscape, 2 wonderful garden sheds & a tiered deck system. Discover relaxation in the spacious primary suite featuring a 4-piece bath for added convenience. Two addtl. bedrooms of good size & separation with designated laundry. The double garage caters to storage needs while ample parking adds to the convenience. Embrace the tranquility of this fabulous home in this highly sought-after neighborhood, surrounded by tall fir & spruce trees, making it an idyllic retreat. Don't miss the opportunity to call this charmer home!
Location
Province BC
County Capital Regional District
Area Sk Whiffin Spit
Zoning Sooke RU-4
Direction East
Rooms
Other Rooms Storage Shed
Basement None
Main Level Bedrooms 3
Kitchen 1
Interior
Interior Features Controlled Entry, Dining/Living Combo, Eating Area, Vaulted Ceiling(s)
Heating Baseboard, Electric, Propane
Cooling None
Flooring Carpet, Laminate, Linoleum, Tile
Fireplaces Number 1
Fireplaces Type Living Room, Propane
Fireplace 1
Window Features Insulated Windows
Appliance Dishwasher, F/S/W/D
Laundry In House
Exterior
Exterior Feature Balcony/Patio, Fencing: Full, Garden
Garage Spaces 2.0
Utilities Available Cable Available, Compost, Electricity To Lot, Garbage, Phone Available, Recycling
View Y/N 1
View Mountain(s), Ocean
Roof Type Asphalt Shingle
Handicap Access Ground Level Main Floor, No Step Entrance, Primary Bedroom on Main
Total Parking Spaces 2
Building
Lot Description Easy Access, Landscaped, Level, Quiet Area, Serviced
Building Description Insulation: Ceiling,Insulation: Walls,Shingle-Other,Vinyl Siding,Wood, Rancher
Faces East
Story 1
Foundation Poured Concrete, Slab
Sewer Septic System: Common
Water Municipal
Architectural Style West Coast
Additional Building None
Structure Type Insulation: Ceiling,Insulation: Walls,Shingle-Other,Vinyl Siding,Wood
Others
HOA Fee Include Insurance,Septic
Tax ID 024-311-553
Ownership Freehold/Strata
Pets Allowed Cats, Dogs
Read Less Info
Want to know what your home might be worth? Contact us for a FREE valuation!

Our team is ready to help you sell your home for the highest possible price ASAP
Bought with RE/MAX Generation



