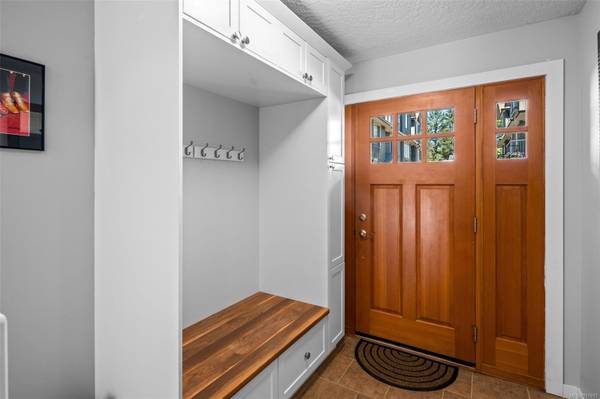$767,000
For more information regarding the value of a property, please contact us for a free consultation.
3 Beds
4 Baths
1,809 SqFt
SOLD DATE : 05/29/2024
Key Details
Sold Price $767,000
Property Type Townhouse
Sub Type Row/Townhouse
Listing Status Sold
Purchase Type For Sale
Square Footage 1,809 sqft
Price per Sqft $423
Subdivision Tara On Deville
MLS Listing ID 951913
Sold Date 05/29/24
Style Ground Level Entry With Main Up
Bedrooms 3
HOA Fees $376/mo
Rental Info Unrestricted
Year Built 2008
Annual Tax Amount $2,787
Tax Year 2023
Lot Size 2,178 Sqft
Acres 0.05
Property Description
Welcome to your perfect family home! This expansive townhouse offers over 1800 sqft of living space spread across 3 floors, boasting 3 bedrooms, 4 bathrooms, and a versatile den. The main floor welcomes you with a spacious kitchen equipped with newer appliances, a cozy dining area, and a well-lit living room complemented by a balcony. Upstairs, a generously sized primary bedroom awaits, complete with an ensuite, alongside two additional bedrooms, a 4-piece bathroom, and a conveniently located laundry room furnished with a new washer/dryer set. The lower level features a large flex room with a walk-out patio and a 2-piece bathroom (with plumbing roughed in for a shower), offering endless possibilities for a 4th bedroom, office, or family room. Completing this home is a single-car garage with an additional designated parking stall directly in front of the unit. Conveniently located near schools, parks, and Langford's premier attractions, this neighborhood truly offers it all!
Location
Province BC
County Capital Regional District
Area La Langford Proper
Zoning RM7
Direction North
Rooms
Basement None
Kitchen 1
Interior
Heating Baseboard
Cooling None
Flooring Mixed
Fireplaces Number 1
Fireplaces Type Electric, Family Room
Equipment Electric Garage Door Opener
Fireplace 1
Window Features Vinyl Frames
Appliance Dishwasher, Dryer, F/S/W/D, Microwave, Oven/Range Electric, Refrigerator, Washer
Laundry In House, In Unit
Exterior
Exterior Feature Balcony/Deck, Fenced, Garden, Low Maintenance Yard
Garage Spaces 1.0
Roof Type Asphalt Shingle
Parking Type Additional, Garage
Total Parking Spaces 2
Building
Lot Description Central Location, Shopping Nearby, Sidewalk
Building Description Cement Fibre,Frame Wood,Insulation All,Wood, Ground Level Entry With Main Up
Faces North
Story 3
Foundation Poured Concrete, Slab
Sewer Sewer Connected
Water Municipal
Structure Type Cement Fibre,Frame Wood,Insulation All,Wood
Others
HOA Fee Include Garbage Removal,Insurance,Maintenance Grounds,Maintenance Structure,Property Management
Tax ID 027-613-585
Ownership Freehold/Strata
Acceptable Financing Purchaser To Finance
Listing Terms Purchaser To Finance
Pets Description Aquariums, Birds, Caged Mammals, Cats, Dogs, Number Limit
Read Less Info
Want to know what your home might be worth? Contact us for a FREE valuation!

Our team is ready to help you sell your home for the highest possible price ASAP
Bought with Royal LePage Coast Capital - Oak Bay








