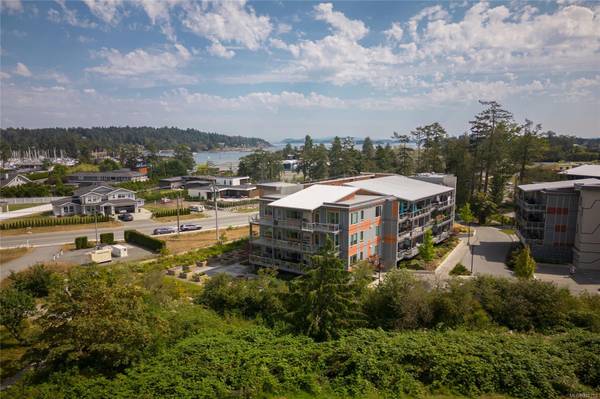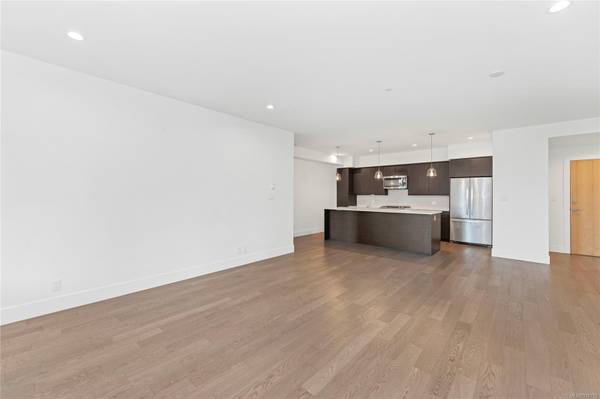$675,000
For more information regarding the value of a property, please contact us for a free consultation.
2 Beds
2 Baths
1,213 SqFt
SOLD DATE : 05/29/2024
Key Details
Sold Price $675,000
Property Type Condo
Sub Type Condo Apartment
Listing Status Sold
Purchase Type For Sale
Square Footage 1,213 sqft
Price per Sqft $556
MLS Listing ID 950752
Sold Date 05/29/24
Style Condo
Bedrooms 2
HOA Fees $470/mo
Rental Info Unrestricted
Year Built 2019
Annual Tax Amount $2,417
Tax Year 2022
Lot Size 1,306 Sqft
Acres 0.03
Property Description
Welcome to this beautiful and bright 2 bedroom condo at Regatta Park with an expansive balcony and TWO designated parking stalls! The open floor plan boasts over 1200sqft of finished space, featuring a split bedroom design, perfect for owners who value privacy and space, SW-facing windows and balcony, a cozy gas fireplace and an in-unit laundry room. The modern kitchen showcases a large island, quartz countertops, soft-close cabinetry, SS appliances with a gas range. The primary bedroom has access to the balcony, a walk- through closet, and a luxurious 4-piece ensuite with heated tile floors. This property is located next to numerous parks, making it easy to enjoy the great outdoors, while the beautiful Blue Heron Basin waterfront marina is within walking distance, offering plenty of opportunities for boating and water sports. Situated in beautiful North Saanich and conveniently just minutes from the Swartz Bay Ferry Terminal!
Location
Province BC
County Capital Regional District
Area Ns Mcdonald Park
Direction Southwest
Rooms
Main Level Bedrooms 2
Kitchen 1
Interior
Interior Features Dining/Living Combo, Eating Area
Heating Baseboard, Electric
Cooling None
Flooring Laminate, Tile
Fireplaces Number 1
Fireplaces Type Gas, Living Room
Fireplace 1
Window Features Blinds,Vinyl Frames
Appliance Dishwasher, F/S/W/D, Microwave, Oven/Range Gas, Range Hood
Laundry In Unit
Exterior
Exterior Feature Balcony
Amenities Available Bike Storage, Elevator(s)
Roof Type Asphalt Torch On
Parking Type Underground
Total Parking Spaces 2
Building
Building Description Metal Siding,Steel and Concrete, Condo
Faces Southwest
Story 4
Foundation Poured Concrete
Sewer Sewer To Lot
Water Municipal
Structure Type Metal Siding,Steel and Concrete
Others
Tax ID 030-710-090
Ownership Freehold/Strata
Pets Description Cats, Dogs
Read Less Info
Want to know what your home might be worth? Contact us for a FREE valuation!

Our team is ready to help you sell your home for the highest possible price ASAP
Bought with Royal LePage Coast Capital - Chatterton








