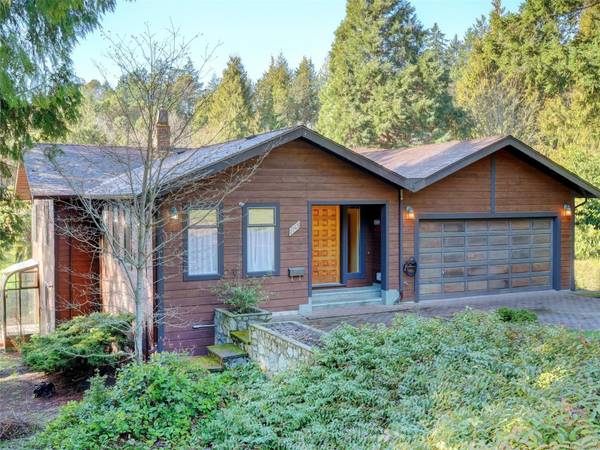$1,175,000
For more information regarding the value of a property, please contact us for a free consultation.
3 Beds
2 Baths
3,217 SqFt
SOLD DATE : 05/29/2024
Key Details
Sold Price $1,175,000
Property Type Single Family Home
Sub Type Single Family Detached
Listing Status Sold
Purchase Type For Sale
Square Footage 3,217 sqft
Price per Sqft $365
MLS Listing ID 955285
Sold Date 05/29/24
Style Main Level Entry with Lower Level(s)
Bedrooms 3
Rental Info Unrestricted
Year Built 1986
Annual Tax Amount $3,795
Tax Year 2022
Lot Size 0.400 Acres
Acres 0.4
Property Description
Welcome to your canvas of possibilities in Dean Park Estates! This 3,217sqft gem offers a unique opportunity to transform and personalize your dream home. With 3 bedrooms (possibly 4th), 3 bathrooms, and 2 kitchens, the options are endless. The property includes a self-contained suite, perfect for guests or potential rental income. Nestled on a picturesque 0.4-acre lot, this tranquil neighborhood provides a serene backdrop for your vision. A workshop and 2-bay garage add practicality to the mix. Conveniently located near ferries, the airport, leisure centers, and shopping, this property invites you to create the perfect haven in a well-established community. Unleash your creativity and turn this diamond in the rough into your masterpiece!
Location
Province BC
County Capital Regional District
Area Ns Dean Park
Direction North
Rooms
Basement None
Main Level Bedrooms 2
Kitchen 2
Interior
Interior Features Dining Room, Eating Area
Heating Baseboard, Electric
Cooling None
Flooring Laminate, Mixed
Fireplaces Number 1
Fireplaces Type Family Room, Gas
Fireplace 1
Window Features Insulated Windows,Window Coverings
Appliance F/S/W/D
Laundry In House
Exterior
Garage Spaces 2.0
Roof Type Fibreglass Shingle
Handicap Access Ground Level Main Floor, Primary Bedroom on Main
Parking Type Garage Double
Total Parking Spaces 2
Building
Lot Description Irregular Lot, Private
Building Description Insulation: Ceiling,Insulation: Walls,Wood, Main Level Entry with Lower Level(s)
Faces North
Foundation Poured Concrete
Sewer Sewer To Lot
Water Municipal
Structure Type Insulation: Ceiling,Insulation: Walls,Wood
Others
Tax ID 000-116-297
Ownership Freehold
Pets Description Aquariums, Birds, Caged Mammals, Cats, Dogs
Read Less Info
Want to know what your home might be worth? Contact us for a FREE valuation!

Our team is ready to help you sell your home for the highest possible price ASAP
Bought with eXp Realty








