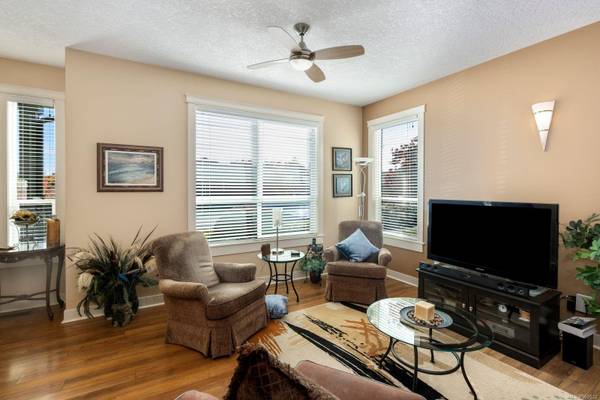$649,900
For more information regarding the value of a property, please contact us for a free consultation.
3 Beds
4 Baths
2,109 SqFt
SOLD DATE : 05/30/2024
Key Details
Sold Price $649,900
Property Type Townhouse
Sub Type Row/Townhouse
Listing Status Sold
Purchase Type For Sale
Square Footage 2,109 sqft
Price per Sqft $308
Subdivision Artisan Park
MLS Listing ID 960522
Sold Date 05/30/24
Style Main Level Entry with Lower/Upper Lvl(s)
Bedrooms 3
HOA Fees $340/mo
Rental Info Some Rentals
Year Built 2010
Annual Tax Amount $3,312
Tax Year 2023
Lot Size 2,178 Sqft
Acres 0.05
Property Description
Stunning end unit in a peaceful intown location. Enjoy the convenience of living close to the amenities of Duncan from this like new, 3 bed, 4 bath home. The open plan living/dining/kitchen flows out to a large covered deck where you can enjoy peaceful afternoons looking out over the fully fenced back yard and mountains beyond. As an end unit, the main living space benefits from additional light from three south west facing windows. There are three bedrooms up, including the primary with walk-in closet and 3 pcs ensuite. The two other generously sized bedrooms on this level are complemented by a 4pc bath as well as the laundry. Downstairs is a great family/rec-room and plenty of additional space for a home office, hobby area or extra storage. With over 2,000 square feet of tastefully finished space, there is a place for everyone.
Location
Province BC
County North Cowichan, Municipality Of
Area Du West Duncan
Zoning R-6
Direction Southeast
Rooms
Basement Finished, Full
Kitchen 1
Interior
Heating Electric, Heat Pump
Cooling HVAC
Flooring Carpet, Laminate, Linoleum, Tile
Fireplaces Number 1
Fireplaces Type Gas
Fireplace 1
Window Features Insulated Windows
Laundry In Unit
Exterior
Exterior Feature Balcony/Patio, Fencing: Full, Low Maintenance Yard
View Y/N 1
View Mountain(s)
Roof Type Fibreglass Shingle
Parking Type Open
Total Parking Spaces 2
Building
Lot Description Central Location, Curb & Gutter, Easy Access, Family-Oriented Neighbourhood, Landscaped, Quiet Area, Recreation Nearby, Sidewalk, Southern Exposure
Building Description Cement Fibre,Insulation: Ceiling,Insulation: Walls, Main Level Entry with Lower/Upper Lvl(s)
Faces Southeast
Story 3
Foundation Poured Concrete
Sewer Sewer Connected
Water Municipal
Structure Type Cement Fibre,Insulation: Ceiling,Insulation: Walls
Others
HOA Fee Include Garbage Removal,Maintenance Structure,Property Management,Sewer,Water
Tax ID 028-194-446
Ownership Freehold/Strata
Pets Description Aquariums, Birds, Caged Mammals, Cats, Dogs, Number Limit
Read Less Info
Want to know what your home might be worth? Contact us for a FREE valuation!

Our team is ready to help you sell your home for the highest possible price ASAP
Bought with Sotheby's International Realty Canada








