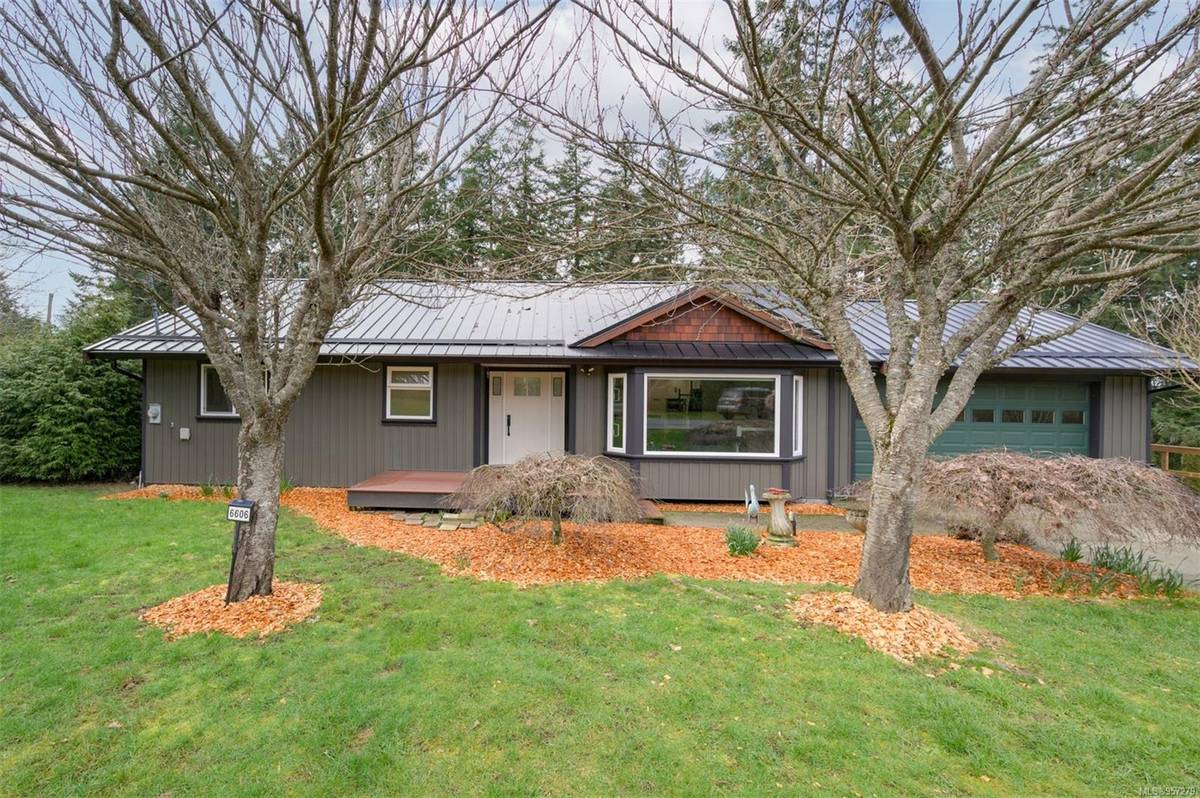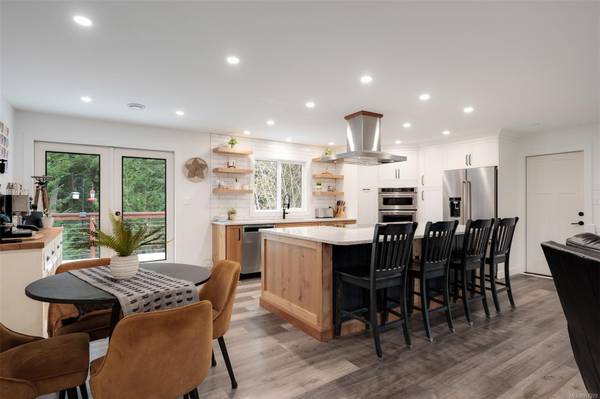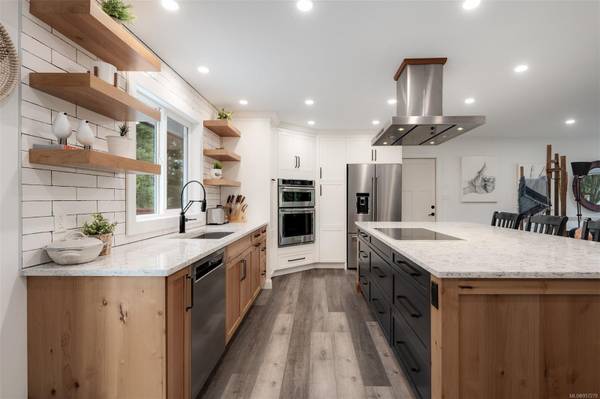$925,000
For more information regarding the value of a property, please contact us for a free consultation.
3 Beds
3 Baths
1,915 SqFt
SOLD DATE : 05/30/2024
Key Details
Sold Price $925,000
Property Type Single Family Home
Sub Type Single Family Detached
Listing Status Sold
Purchase Type For Sale
Square Footage 1,915 sqft
Price per Sqft $483
Subdivision Pemberlea
MLS Listing ID 957279
Sold Date 05/30/24
Style Main Level Entry with Lower Level(s)
Bedrooms 3
Rental Info Unrestricted
Year Built 1991
Annual Tax Amount $5,000
Tax Year 2023
Lot Size 0.580 Acres
Acres 0.58
Property Description
Located within the highly desirable & family friendly community of Maple Bay, this immaculate home is sure to check all of the boxes. Situated on a .58 acre property, this residence has undergone significant upgrades. The list of updates is abundant from the new metal roof, siding, windows, doors, heat pump, custom kitchen with oversized quartz island, high end appliances, bathrooms, to the private deck overlooking your serene yard. Currently offering 3 bedrooms, 3 bathrooms, the main floor primary provides a gorgeous ensuite, large closet and French doors leading out to your deck. The spacious lower level is ready to be finished to suit your needs, including walk out access to a covered patio and large workshop. Excellent location with close access to incredible hiking trails, world class beaches, marinas, cafes and more! This is a great opportunity. Contact your Realtor to book a showing.
Location
Province BC
County North Cowichan, Municipality Of
Area Du East Duncan
Direction Southeast
Rooms
Basement Full, Partially Finished, Walk-Out Access, With Windows
Main Level Bedrooms 2
Kitchen 1
Interior
Interior Features Dining/Living Combo, Storage
Heating Baseboard, Electric, Heat Pump
Cooling Air Conditioning
Flooring Laminate, Mixed, Tile
Appliance F/S/W/D
Laundry In House
Exterior
Exterior Feature Balcony/Deck, Fencing: Partial, Garden, Low Maintenance Yard
Garage Spaces 2.0
Roof Type Asphalt Shingle
Handicap Access Wheelchair Friendly
Parking Type Garage Double
Total Parking Spaces 2
Building
Lot Description Cul-de-sac, Family-Oriented Neighbourhood, Marina Nearby, No Through Road, Park Setting, Quiet Area, Rural Setting, Wooded Lot
Building Description Insulation: Ceiling,Insulation: Walls,Vinyl Siding, Main Level Entry with Lower Level(s)
Faces Southeast
Foundation Poured Concrete
Sewer Septic System
Water Municipal
Structure Type Insulation: Ceiling,Insulation: Walls,Vinyl Siding
Others
Restrictions Building Scheme
Tax ID 000-320-552
Ownership Freehold
Pets Description Aquariums, Birds, Caged Mammals, Cats, Dogs
Read Less Info
Want to know what your home might be worth? Contact us for a FREE valuation!

Our team is ready to help you sell your home for the highest possible price ASAP
Bought with Macdonald Realty Victoria








