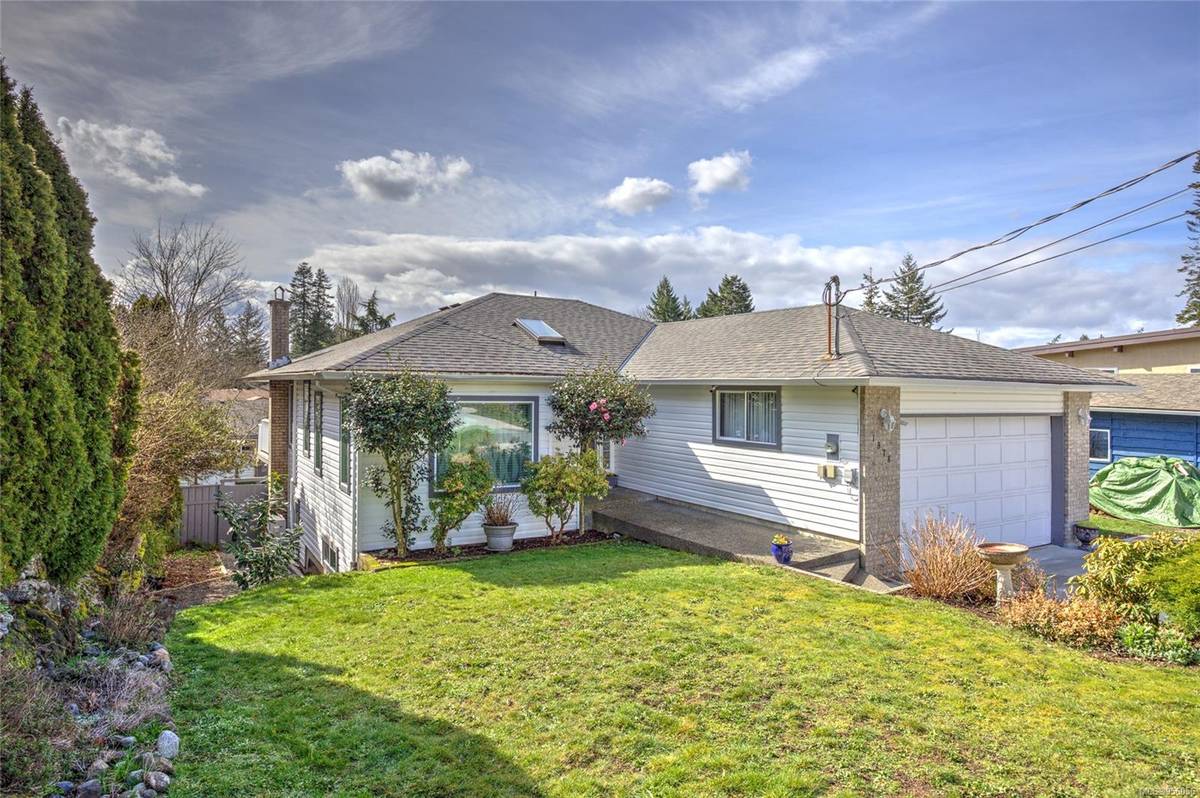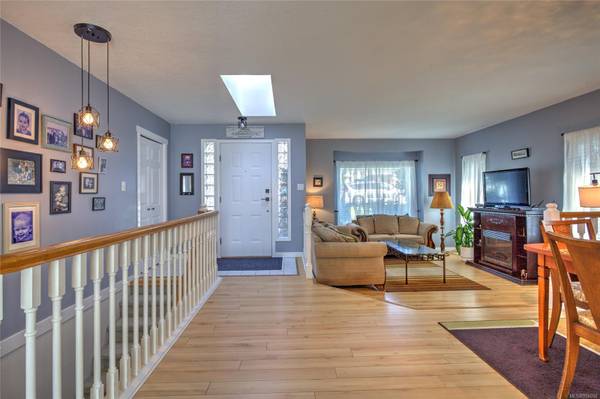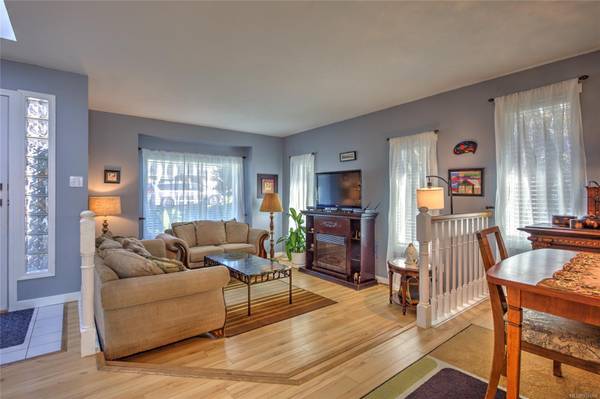$799,900
For more information regarding the value of a property, please contact us for a free consultation.
4 Beds
3 Baths
2,626 SqFt
SOLD DATE : 05/30/2024
Key Details
Sold Price $799,900
Property Type Single Family Home
Sub Type Single Family Detached
Listing Status Sold
Purchase Type For Sale
Square Footage 2,626 sqft
Price per Sqft $304
MLS Listing ID 956056
Sold Date 05/30/24
Style Main Level Entry with Lower Level(s)
Bedrooms 4
Rental Info Unrestricted
Year Built 1990
Annual Tax Amount $4,204
Tax Year 2023
Lot Size 7,405 Sqft
Acres 0.17
Property Description
Great Family home in Harmony Estates (off Maple Bay Rd). 4 or 5 bedrooms, 3 full bathroom home offering a very warm, comfortable feeling plus a full walk-out basement. Excellent floor plan, open living room and dining area, large kitchen with eating area with sliding door to the 40'x10' deck overlooking the backyard and mountain views. The primary bedroom has a 3pc. ensuite and a walk in closet, second bedroom up is a generous size and the main bathroom is a 4pc. Perfect set up down with separate games/theatre room (or very large bedroom), family room has sliding door out to the level, fenced and private backyard. 2 more good size bedrooms & full bathroom. Newer features are: ductless heat pump, windows & sliding doors. The driveway is brand new and room for RV/boat parking. Miles of trails and park all within a couple of minutes walk.
Location
Province BC
County North Cowichan, Municipality Of
Area Du East Duncan
Zoning R2
Direction North
Rooms
Other Rooms Storage Shed
Basement Finished, Full, Walk-Out Access, With Windows
Main Level Bedrooms 2
Kitchen 1
Interior
Interior Features Closet Organizer, Dining/Living Combo, Eating Area
Heating Baseboard, Electric, Heat Pump
Cooling Wall Unit(s)
Flooring Mixed
Fireplaces Number 1
Fireplaces Type Family Room, Wood Stove
Fireplace 1
Window Features Insulated Windows
Appliance Dishwasher, Dryer, Microwave, Oven/Range Electric, Refrigerator, Washer
Laundry In House
Exterior
Exterior Feature Balcony/Deck, Fencing: Full, Low Maintenance Yard
Garage Spaces 1.0
Utilities Available Cable To Lot, Electricity To Lot, Phone To Lot
View Y/N 1
View Mountain(s)
Roof Type Asphalt Shingle
Handicap Access Primary Bedroom on Main
Parking Type Additional, Attached, Driveway, Garage, RV Access/Parking
Total Parking Spaces 2
Building
Lot Description Landscaped, Southern Exposure
Building Description Insulation: Ceiling,Insulation: Walls,Vinyl Siding, Main Level Entry with Lower Level(s)
Faces North
Foundation Poured Concrete
Sewer Sewer Connected
Water Municipal
Additional Building Potential
Structure Type Insulation: Ceiling,Insulation: Walls,Vinyl Siding
Others
Tax ID 001-747-746
Ownership Freehold
Acceptable Financing Must Be Paid Off
Listing Terms Must Be Paid Off
Pets Description Aquariums, Birds, Caged Mammals, Cats, Dogs
Read Less Info
Want to know what your home might be worth? Contact us for a FREE valuation!

Our team is ready to help you sell your home for the highest possible price ASAP
Bought with Royal LePage Coast Capital - Chatterton








