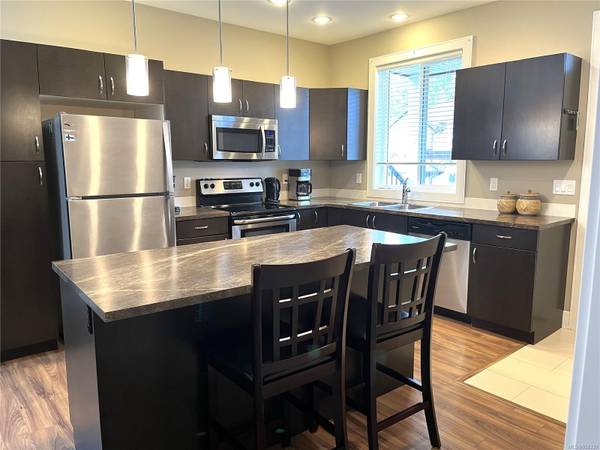$520,000
For more information regarding the value of a property, please contact us for a free consultation.
3 Beds
2 Baths
1,255 SqFt
SOLD DATE : 05/30/2024
Key Details
Sold Price $520,000
Property Type Condo
Sub Type Condo Apartment
Listing Status Sold
Purchase Type For Sale
Square Footage 1,255 sqft
Price per Sqft $414
Subdivision Meadow Woods
MLS Listing ID 954339
Sold Date 05/30/24
Style Condo
Bedrooms 3
HOA Fees $260/mo
Rental Info Unrestricted
Year Built 2012
Annual Tax Amount $3,150
Tax Year 2024
Property Description
This immaculate single-level townhome in Meadow Woods features 3 bedrooms, 2 bathrooms, and a fully fenced backyard for privacy. The open concept kitchen has stainless steel appliances, an island with an eating bar, and ample storage. The living room has a cozy fireplace and a view of the backyard. The primary bedroom has a walk-in closet and ensuite bathroom. The home has 9-foot ceilings and large windows for natural light. Additional features include a laundry room and extra storage space. The complex is pet-friendly. Located in a peaceful area near amenities. All measurement approx. Pls verify if important. Don't miss out on this gem of a home and book your viewing today!
Location
Province BC
County Ladysmith, Town Of
Area Du Ladysmith
Direction East
Rooms
Basement None
Main Level Bedrooms 3
Kitchen 1
Interior
Interior Features Closet Organizer, Eating Area
Heating Baseboard, Electric
Cooling None
Flooring Carpet, Laminate, Tile
Fireplaces Number 1
Fireplaces Type Electric
Fireplace 1
Window Features Insulated Windows,Vinyl Frames,Window Coverings
Appliance Dishwasher, F/S/W/D
Laundry In Unit
Exterior
Exterior Feature Balcony/Deck, Fencing: Full, Garden
View Y/N 1
View Mountain(s)
Roof Type Asphalt Shingle
Handicap Access Accessible Entrance, Ground Level Main Floor, Wheelchair Friendly
Parking Type Guest, Open
Total Parking Spaces 1
Building
Lot Description No Through Road, Park Setting, Quiet Area, Recreation Nearby, Rural Setting
Building Description Cement Fibre,Frame Wood,Insulation All,Vinyl Siding, Condo
Faces East
Story 2
Foundation Slab
Sewer Sewer Connected
Water Municipal
Structure Type Cement Fibre,Frame Wood,Insulation All,Vinyl Siding
Others
HOA Fee Include Garbage Removal,Maintenance Grounds,Maintenance Structure,Recycling,Sewer,Water
Tax ID 029-037-336
Ownership Freehold/Strata
Pets Description Aquariums, Birds, Caged Mammals, Cats, Dogs
Read Less Info
Want to know what your home might be worth? Contact us for a FREE valuation!

Our team is ready to help you sell your home for the highest possible price ASAP
Bought with Royal LePage Nanaimo Realty LD








