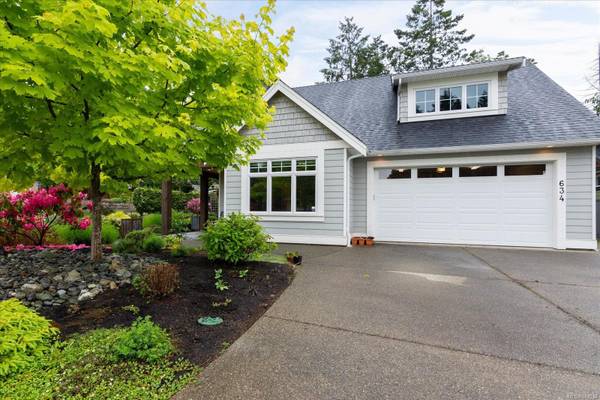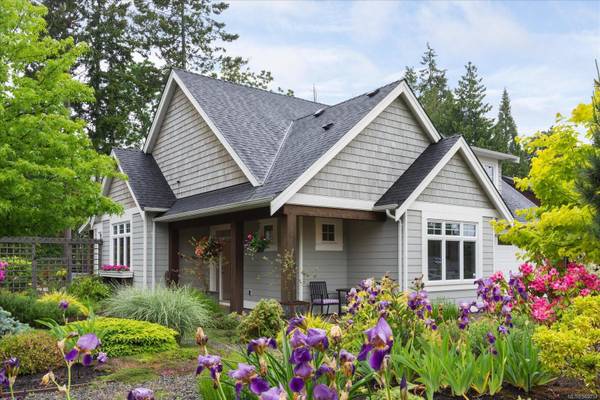$1,325,000
For more information regarding the value of a property, please contact us for a free consultation.
3 Beds
2 Baths
2,128 SqFt
SOLD DATE : 05/30/2024
Key Details
Sold Price $1,325,000
Property Type Single Family Home
Sub Type Single Family Detached
Listing Status Sold
Purchase Type For Sale
Square Footage 2,128 sqft
Price per Sqft $622
MLS Listing ID 949034
Sold Date 05/30/24
Style Rancher
Bedrooms 3
Rental Info Unrestricted
Year Built 2016
Annual Tax Amount $4,929
Tax Year 2021
Lot Size 8,712 Sqft
Acres 0.2
Property Description
A custom-designed rancher crafted by K.S. Bates in 2016. Radiating elegance, this home boasts impeccable finishes & natural light that flows thru the 10ft ceilings, soaring to 12ft in the primary suite. A chef's dream ktchn featuring quartz countertops, high-end appliances, custom cabinetry, a spacious walk-in pantry, & a separate bar area. The wide plank engineered hardwood flooring seamlessly connects each room. Hunter Douglas top-quality blinds adorn the windows thru out. The primary is a sanctuary of its own, offering a generous walk-in closet & a spa-like bth retreat. Indulge in the luxury of a soaker tub, a spacious separate shower, heated tile flooring & a built-in TV for added relaxation. Outside, enjoy the privacy of a fenced yard & backing onto a greenbelt. Take a short 5-min. stroll to the beach or a quick 5-min. drive to the charming town of Qualicum Beach. This property offers not just a home but a lifestyle.. All msmnts are approx. & should be verfd if import.
Location
Province BC
County Qualicum Beach, Town Of
Area Pq Qualicum Beach
Direction East
Rooms
Other Rooms Gazebo
Basement Crawl Space
Main Level Bedrooms 3
Kitchen 1
Interior
Interior Features Dining/Living Combo, Eating Area
Heating Electric, Heat Pump
Cooling Air Conditioning
Flooring Hardwood, Tile
Fireplaces Number 1
Fireplaces Type Gas
Fireplace 1
Window Features Blinds,Vinyl Frames
Appliance Dishwasher, F/S/W/D
Laundry In House
Exterior
Exterior Feature Balcony/Patio, Fencing: Partial, Security System, Sprinkler System
Garage Spaces 1.0
Roof Type Asphalt Shingle
Handicap Access Primary Bedroom on Main
Parking Type Driveway, Garage, On Street
Total Parking Spaces 4
Building
Lot Description Central Location, Easy Access, Family-Oriented Neighbourhood, Landscaped, Level, Marina Nearby, Near Golf Course, Quiet Area, Recreation Nearby, Rectangular Lot, Shopping Nearby, Southern Exposure
Building Description Cement Fibre,Frame Wood,Insulation All,Insulation: Ceiling,Insulation: Partial,Insulation: Walls, Rancher
Faces East
Foundation Poured Concrete
Sewer Sewer Connected
Water Municipal
Structure Type Cement Fibre,Frame Wood,Insulation All,Insulation: Ceiling,Insulation: Partial,Insulation: Walls
Others
Ownership Freehold
Pets Description Aquariums, Birds, Caged Mammals, Cats, Dogs
Read Less Info
Want to know what your home might be worth? Contact us for a FREE valuation!

Our team is ready to help you sell your home for the highest possible price ASAP
Bought with Royal LePage Parksville-Qualicum Beach Realty (PK)








