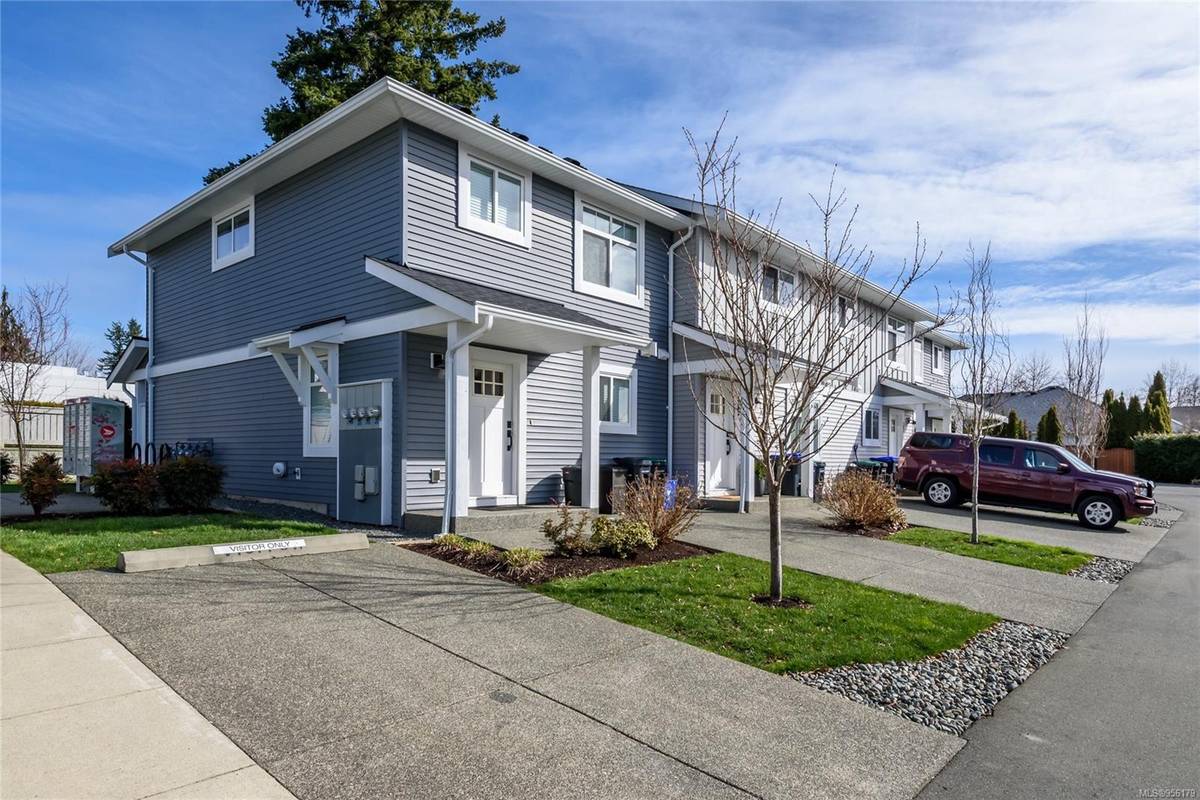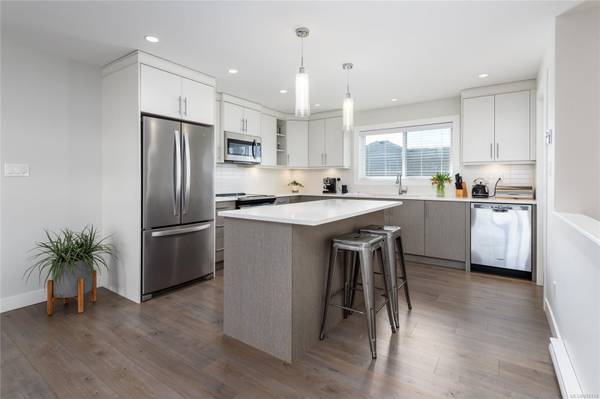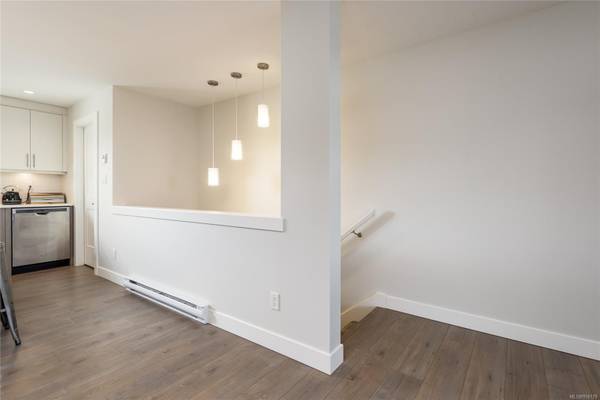$529,500
For more information regarding the value of a property, please contact us for a free consultation.
3 Beds
2 Baths
1,306 SqFt
SOLD DATE : 05/30/2024
Key Details
Sold Price $529,500
Property Type Townhouse
Sub Type Row/Townhouse
Listing Status Sold
Purchase Type For Sale
Square Footage 1,306 sqft
Price per Sqft $405
Subdivision Heritage Gate
MLS Listing ID 956179
Sold Date 05/30/24
Style Main Level Entry with Upper Level(s)
Bedrooms 3
HOA Fees $204/mo
Rental Info Unrestricted
Year Built 2019
Annual Tax Amount $2,335
Tax Year 2023
Property Description
Gorgeous 3 bed, 2 bath townhome in popular Heritage Gate subdivision, a central location in East Courtenay close to everything including schools and post secondary. Nature trails and public transportation right outside the door. Low maintenance, quiet living in this family oriented, friendly development. Take in the mountain view from the large gourmet, functional kitchen with w/i pantry, stainless appliances, quartz countertops and oodles of cabinets. Stairs leading up to bright spacious unit on one level that includes 3 large bedrooms including primary with en suite and tons of extra storage. Allergy free with modern laminate and ceramic tile throughout. Quality built by Benco in 2019, this unit is still under warranty.
Location
Province BC
County Courtenay, City Of
Area Cv Courtenay East
Zoning CD-16
Direction South
Rooms
Basement None
Kitchen 1
Interior
Interior Features Dining/Living Combo
Heating Baseboard
Cooling None
Flooring Laminate, Tile
Window Features Blinds
Appliance Dishwasher, F/S/W/D
Laundry In Unit
Exterior
View Y/N 1
View Mountain(s)
Roof Type Fibreglass Shingle
Parking Type Driveway
Total Parking Spaces 12
Building
Lot Description Central Location, Easy Access, Family-Oriented Neighbourhood, Recreation Nearby, Shopping Nearby
Building Description Frame Wood, Main Level Entry with Upper Level(s)
Faces South
Story 2
Foundation Poured Concrete
Sewer Sewer Connected
Water Municipal
Additional Building None
Structure Type Frame Wood
Others
Tax ID 031-056-024
Ownership Freehold/Strata
Acceptable Financing Must Be Paid Off
Listing Terms Must Be Paid Off
Pets Description Number Limit
Read Less Info
Want to know what your home might be worth? Contact us for a FREE valuation!

Our team is ready to help you sell your home for the highest possible price ASAP
Bought with RE/MAX Ocean Pacific Realty (CX)








