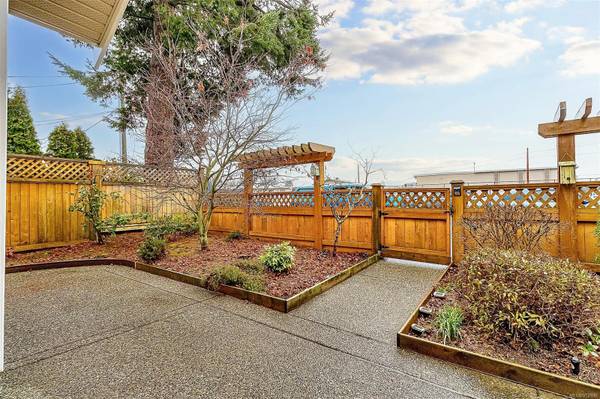$825,000
For more information regarding the value of a property, please contact us for a free consultation.
3 Beds
2 Baths
1,155 SqFt
SOLD DATE : 05/30/2024
Key Details
Sold Price $825,000
Property Type Townhouse
Sub Type Row/Townhouse
Listing Status Sold
Purchase Type For Sale
Square Footage 1,155 sqft
Price per Sqft $714
MLS Listing ID 952930
Sold Date 05/30/24
Style Rancher
Bedrooms 3
HOA Fees $346/mo
Rental Info Unrestricted
Year Built 2005
Annual Tax Amount $2,912
Tax Year 2023
Lot Size 1,306 Sqft
Acres 0.03
Property Description
Welcome to this picture-perfect Sidney rancher! This meticulously crafted home is nestled in a private corner & offers a versatile 1,289 sq ft, with 2 bed/2 bath layout, including a comfortable den/office space. Sun-soaked spaces illuminate an open concept layout boasting west & south-facing gardens. At the home's heart lies a welcoming kitchen adorned with granite countertops, a gas cooktop, and convenient raised dishwasher & oven. The touch of lustrous hardwood flooring brings a timeless elegance, while the cozy gas fireplace offers inviting warmth. A sheltered back patio is ideal for three-season leisure, perfect for peaceful morning coffees or hosting BBQs with friends. This impeccable townhouse features over-height ceilings, decorative crown mouldings, a skylight & substantial crawl space for storage. The location is a short stroll to Thrifty's, the ocean promenade, recreation, shopping, the library & theatres. Experience the joy of one-level living in this radiant Sidney rancher!
Location
Province BC
County Capital Regional District
Area Si Sidney North-East
Direction East
Rooms
Basement Crawl Space
Main Level Bedrooms 3
Kitchen 1
Interior
Interior Features Closet Organizer, Eating Area, French Doors, Storage
Heating Baseboard, Electric, Natural Gas
Cooling None
Flooring Carpet, Tile, Wood
Fireplaces Number 1
Fireplaces Type Gas, Living Room
Equipment Central Vacuum, Electric Garage Door Opener
Fireplace 1
Window Features Blinds,Screens,Skylight(s),Vinyl Frames,Window Coverings
Appliance Dishwasher, Dryer, Microwave, Oven Built-In, Oven/Range Gas, Refrigerator, Washer
Laundry In Unit
Exterior
Exterior Feature Balcony/Patio, Fencing: Full, Sprinkler System
Garage Spaces 1.0
Amenities Available Private Drive/Road
Roof Type Asphalt Shingle,Fibreglass Shingle
Handicap Access Ground Level Main Floor, No Step Entrance, Primary Bedroom on Main, Wheelchair Friendly
Parking Type Attached, Garage, Guest
Total Parking Spaces 1
Building
Lot Description Adult-Oriented Neighbourhood, Central Location, Corner, Cul-de-sac, Irregular Lot, Level, Marina Nearby, No Through Road, Recreation Nearby, Serviced, Shopping Nearby
Building Description Cement Fibre,Insulation: Ceiling,Insulation: Walls, Rancher
Faces East
Story 1
Foundation Poured Concrete
Sewer Sewer Connected
Water Municipal
Architectural Style Arts & Crafts
Structure Type Cement Fibre,Insulation: Ceiling,Insulation: Walls
Others
HOA Fee Include Insurance,Maintenance Grounds
Tax ID 026-159-805
Ownership Freehold/Strata
Pets Description Aquariums, Birds, Caged Mammals, Cats, Dogs, Number Limit
Read Less Info
Want to know what your home might be worth? Contact us for a FREE valuation!

Our team is ready to help you sell your home for the highest possible price ASAP
Bought with Royal LePage Coast Capital - Chatterton








