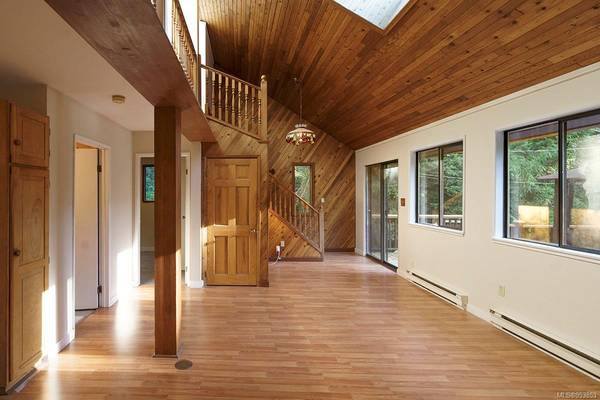$690,000
For more information regarding the value of a property, please contact us for a free consultation.
4 Beds
3 Baths
1,984 SqFt
SOLD DATE : 05/30/2024
Key Details
Sold Price $690,000
Property Type Single Family Home
Sub Type Single Family Detached
Listing Status Sold
Purchase Type For Sale
Square Footage 1,984 sqft
Price per Sqft $347
MLS Listing ID 953853
Sold Date 05/30/24
Style Main Level Entry with Lower/Upper Lvl(s)
Bedrooms 4
Rental Info Unrestricted
Year Built 1982
Annual Tax Amount $3,735
Tax Year 2023
Lot Size 0.470 Acres
Acres 0.47
Property Description
Nestled in the forest, yet conveniently located, you’ll find this charming four-bedroom home, including a roomy one-bedroom in-law suite with its own full kitchen. Enjoy classic gulf island style with a two-storey vaulted ceiling, skylights, a cozy wood stove to warm you while you read a good book, a large kitchen for family gatherings, plus an expansive SW facing deck for connecting with nature. Outside, the spacious half-acre lot provides a fenced backyard with flowering rhododendrons, a non-developable green space immediately next door for bonus privacy, and a large, detached garage / workshop – wow! Ideally located in the sought-after Magic Lake neighbourhood, you will love the easy living with an efficient heat pump, community water & sewer, plenty of parks and trails nearby, plus very inexpensive moorage available at Thieves Bay Marina, exclusive to Magic Lake owners. For sale for the first time in over forty years by the original owners, don’t miss out on this rare offering.
Location
Province BC
County Islands Trust
Area Gi Pender Island
Direction Southwest
Rooms
Basement Finished
Main Level Bedrooms 1
Kitchen 2
Interior
Interior Features Vaulted Ceiling(s)
Heating Baseboard, Heat Pump
Cooling Wall Unit(s)
Flooring Carpet, Laminate
Fireplaces Number 1
Fireplaces Type Living Room, Wood Stove
Fireplace 1
Window Features Vinyl Frames
Appliance Dishwasher, F/S/W/D
Laundry In House
Exterior
Exterior Feature Balcony/Patio, Fenced, Garden
Garage Spaces 2.0
Roof Type Asphalt Shingle,Metal
Parking Type Detached, Driveway, Garage Double, RV Access/Parking
Total Parking Spaces 4
Building
Lot Description Family-Oriented Neighbourhood, Marina Nearby, Private, Rural Setting
Building Description Frame Wood, Main Level Entry with Lower/Upper Lvl(s)
Faces Southwest
Foundation Poured Concrete
Sewer Sewer Connected
Water Municipal
Additional Building Exists
Structure Type Frame Wood
Others
Tax ID 003-359-964
Ownership Freehold
Acceptable Financing Purchaser To Finance
Listing Terms Purchaser To Finance
Pets Description Aquariums, Birds, Caged Mammals, Cats, Dogs
Read Less Info
Want to know what your home might be worth? Contact us for a FREE valuation!

Our team is ready to help you sell your home for the highest possible price ASAP
Bought with Pemberton Holmes - Cloverdale








