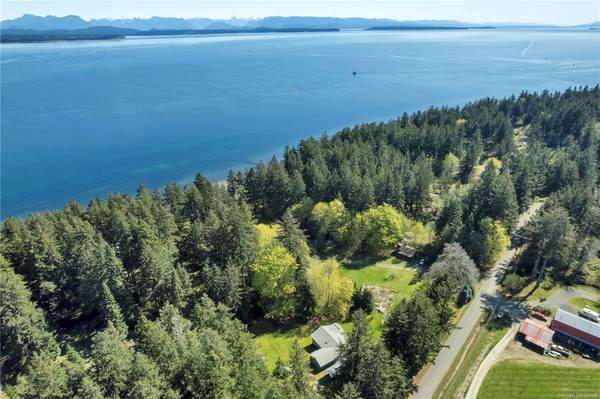$710,000
For more information regarding the value of a property, please contact us for a free consultation.
3 Beds
3 Baths
2,056 SqFt
SOLD DATE : 05/30/2024
Key Details
Sold Price $710,000
Property Type Single Family Home
Sub Type Single Family Detached
Listing Status Sold
Purchase Type For Sale
Square Footage 2,056 sqft
Price per Sqft $345
MLS Listing ID 960989
Sold Date 05/30/24
Style Main Level Entry with Lower Level(s)
Bedrooms 3
Rental Info Unrestricted
Year Built 1991
Annual Tax Amount $2,416
Tax Year 2023
Lot Size 0.950 Acres
Acres 0.95
Property Description
Quadra Island home with studio style suite on 0.95 acre property on the sunny South End! This main level entry home with walk-out basement boasts vaulted ceilings with skylights, a large wraparound deck on the main level; & a fully self-contained studio style suite with 1 bathroom on the lower floor. There is a comfortable open floor plan on the main level & 3 bedrooms & 2 bathrooms, including the primary bedroom with 3pc ensuite & walk-in closet. A door from the primary bedroom opens to the hot tub room which also has a door to the wraparound deck. On the lower level of the home, in addition to the studio style suite, there is also a 400 sq ft unfinished workshop with a door to the crawl space & a door that leads outside. The 0.95 acre property is nicely landscaped with a large lawn area, fully fenced garden & mature treed perimeter, providing privacy from neighbours. Located across the street from the Southend Winery, in a very desirable area on the south end of Quadra Island!
Location
Province BC
County Strathcona Regional District
Area Isl Quadra Island
Zoning R-1
Direction Southeast
Rooms
Other Rooms Storage Shed
Basement Partial, Walk-Out Access
Main Level Bedrooms 3
Kitchen 1
Interior
Interior Features Dining/Living Combo, Vaulted Ceiling(s), Workshop
Heating Baseboard, Electric
Cooling None
Flooring Mixed
Fireplaces Number 1
Fireplaces Type Propane
Equipment Propane Tank
Fireplace 1
Window Features Aluminum Frames
Appliance Dishwasher, Dryer, Hot Tub, Oven/Range Gas, Refrigerator, Washer, See Remarks
Laundry In House
Exterior
Exterior Feature Balcony/Deck, Garden
Carport Spaces 2
Roof Type Asphalt Shingle
Handicap Access Primary Bedroom on Main
Parking Type Carport Double, RV Access/Parking
Total Parking Spaces 3
Building
Lot Description Easy Access, Landscaped, No Through Road, Quiet Area, Recreation Nearby, Rural Setting, Southern Exposure, In Wooded Area
Building Description Frame Wood,Insulation All,Wood, Main Level Entry with Lower Level(s)
Faces Southeast
Foundation Poured Concrete
Sewer Septic System
Water Well: Drilled
Additional Building Exists
Structure Type Frame Wood,Insulation All,Wood
Others
Restrictions ALR: No,Easement/Right of Way
Tax ID 015-284-972
Ownership Freehold
Pets Description Aquariums, Birds, Caged Mammals, Cats, Dogs
Read Less Info
Want to know what your home might be worth? Contact us for a FREE valuation!

Our team is ready to help you sell your home for the highest possible price ASAP
Bought with Engel & Volkers Vancouver Island North








