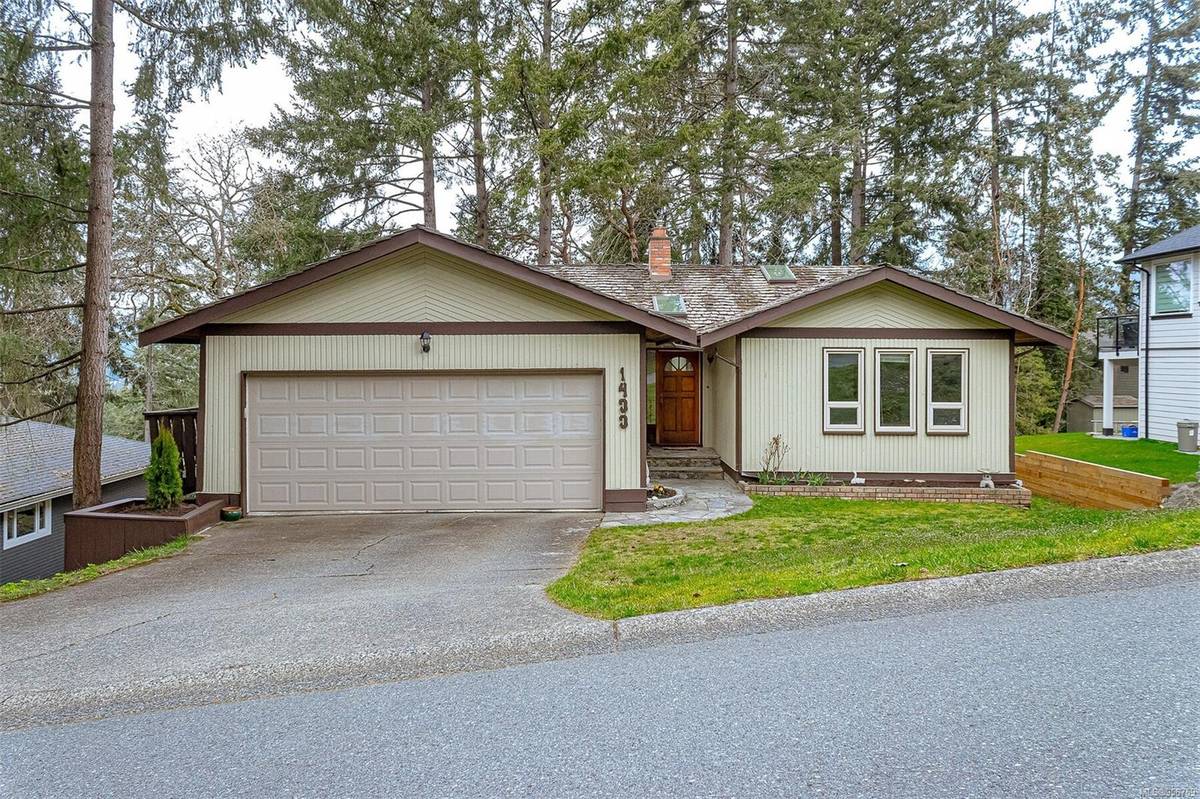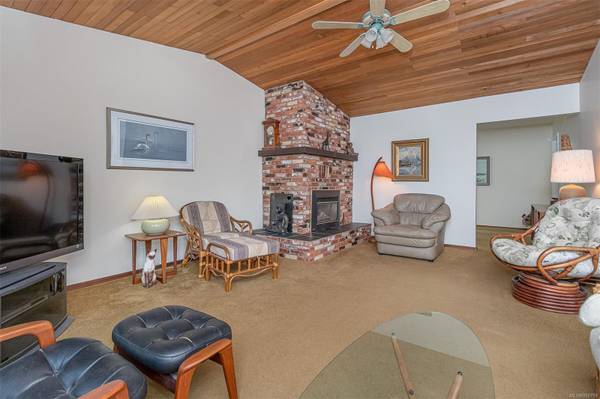$723,267
For more information regarding the value of a property, please contact us for a free consultation.
4 Beds
3 Baths
1,933 SqFt
SOLD DATE : 05/31/2024
Key Details
Sold Price $723,267
Property Type Single Family Home
Sub Type Single Family Detached
Listing Status Sold
Purchase Type For Sale
Square Footage 1,933 sqft
Price per Sqft $374
MLS Listing ID 956759
Sold Date 05/31/24
Style Main Level Entry with Lower Level(s)
Bedrooms 4
Rental Info Unrestricted
Year Built 1981
Annual Tax Amount $4,287
Tax Year 2023
Lot Size 9,583 Sqft
Acres 0.22
Property Description
Welcome to 1433 Thomson Terrace! This level entry home with walk out basement is perfect for 1st time home buyers or investors as its nestled in a highly desirable neighborhood & offers fantastic potential for customization and/or suite development. The main level has a spacious floor plan offering a large living room with vaulted ceiling and gas fireplace, kitchen, dining, primary bedroom with 3 piece ensuite, 2 additional bedrooms and family bath. New windows on the main level installed in 2021. The walk out basement is partially finished and offers an excellent opportunity for expansion. Currently the basement has 2 dens/future bedrooms, unfinished rec room with gas fireplace, 3 piece bath, workshop and big storage room. The home is conveniently located close to Maple Bay Elementary, Mt. Tzouhalem hiking and biking trails, Maple Bay beach and the marina's. This home is awaiting your personal touch to bring it to its full potential!
Location
Province BC
County North Cowichan, Municipality Of
Area Du East Duncan
Zoning R2-A
Direction South
Rooms
Basement Partially Finished, Walk-Out Access
Main Level Bedrooms 3
Kitchen 1
Interior
Heating Baseboard, Natural Gas
Cooling None
Flooring Mixed
Fireplaces Number 2
Fireplaces Type Gas
Equipment Central Vacuum
Fireplace 1
Appliance Dishwasher, F/S/W/D
Laundry In House
Exterior
Exterior Feature Balcony/Deck, Fencing: Partial
Garage Spaces 2.0
Utilities Available Natural Gas To Lot
Roof Type Shake
Handicap Access Ground Level Main Floor, Primary Bedroom on Main
Parking Type Garage Double
Total Parking Spaces 3
Building
Lot Description Family-Oriented Neighbourhood, Marina Nearby, Recreation Nearby
Building Description Insulation: Ceiling,Insulation: Walls,Wood, Main Level Entry with Lower Level(s)
Faces South
Foundation Poured Concrete
Sewer Sewer Connected
Water Municipal
Structure Type Insulation: Ceiling,Insulation: Walls,Wood
Others
Restrictions Easement/Right of Way
Tax ID 000-360-741
Ownership Freehold
Acceptable Financing Purchaser To Finance
Listing Terms Purchaser To Finance
Pets Description Aquariums, Birds, Caged Mammals, Cats, Dogs
Read Less Info
Want to know what your home might be worth? Contact us for a FREE valuation!

Our team is ready to help you sell your home for the highest possible price ASAP
Bought with Royal LePage Nanaimo Realty LD








