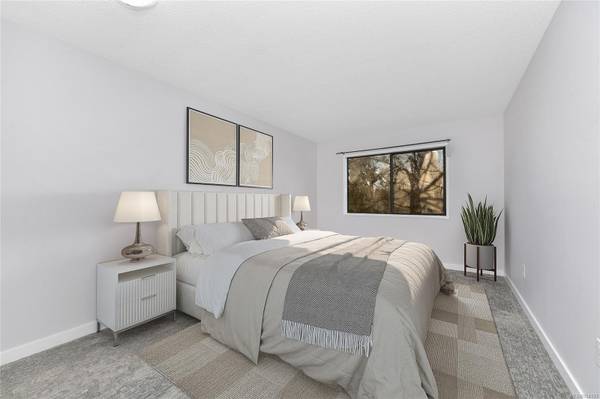$470,000
For more information regarding the value of a property, please contact us for a free consultation.
2 Beds
2 Baths
1,088 SqFt
SOLD DATE : 05/31/2024
Key Details
Sold Price $470,000
Property Type Condo
Sub Type Condo Apartment
Listing Status Sold
Purchase Type For Sale
Square Footage 1,088 sqft
Price per Sqft $431
Subdivision Cedar Shores
MLS Listing ID 954193
Sold Date 05/31/24
Style Condo
Bedrooms 2
HOA Fees $738/mo
Rental Info Unrestricted
Year Built 1980
Annual Tax Amount $2,256
Tax Year 2023
Lot Size 1,306 Sqft
Acres 0.03
Property Description
VIRTUAL OH, HD VIDEO, AERIAL, 3D MATTERPORT, PHOTOS & FLR PLAN online! Welcome to 308-79 Gorge RD W! This impeccably updated WATER VIEW 2bd 2bth condo w/ parking, in suite laundry & storage offers the perfect blend of modern comfort and convenience. Step inside to discover a spacious living area, w/ amazing views of the Gorge! The large FP seamlessly connects the living, dining, & kitchen, creating an ideal space for both relaxation & entertainment. The kitchen is a dream with SS appliances, & ample storage for all your culinary needs. The bdrms are spacious & welcoming. Relax & unwind on your balcony, where you can soak in the stunning water views, with lush greenery & a tranquil atmosphere, this outdoor space is the perfect spot to relax! Conveniently located in close proximity to parks, shopping, dining, & transit. Don't miss your chance to make this stylish condo your own! FP: 1088 sqft fin, unfin 127sqft = total 1215sqft - StrtaPln 1139sqft(fin), unfin 77sqft =total 1216sqft
Location
Province BC
County Capital Regional District
Area Sw Gorge
Direction South
Rooms
Main Level Bedrooms 2
Kitchen 1
Interior
Interior Features Dining/Living Combo, Soaker Tub, Storage
Heating Baseboard, Electric
Cooling None
Flooring Mixed
Fireplaces Number 1
Fireplaces Type Living Room, Wood Burning
Fireplace 1
Appliance F/S/W/D, Oven/Range Electric
Laundry In Unit
Exterior
Amenities Available Clubhouse, Elevator(s), Pool: Indoor, Sauna, Spa/Hot Tub, Tennis Court(s)
Waterfront 1
Waterfront Description Ocean
View Y/N 1
View Ocean, Other
Roof Type Asphalt Shingle
Parking Type Attached, Guest
Total Parking Spaces 1
Building
Lot Description Central Location, Easy Access, Family-Oriented Neighbourhood, Landscaped, Marina Nearby, Near Golf Course, Park Setting, Recreation Nearby, Shopping Nearby, Sidewalk, Southern Exposure, Walk on Waterfront
Building Description Frame Wood, Condo
Faces South
Story 4
Foundation Poured Concrete
Sewer Sewer Connected
Water Municipal
Structure Type Frame Wood
Others
HOA Fee Include Caretaker,Garbage Removal,Hot Water,Maintenance Grounds,Maintenance Structure,Property Management,Sewer
Tax ID 000-777-935
Ownership Freehold/Strata
Pets Description Aquariums, Birds
Read Less Info
Want to know what your home might be worth? Contact us for a FREE valuation!

Our team is ready to help you sell your home for the highest possible price ASAP
Bought with RE/MAX Camosun








