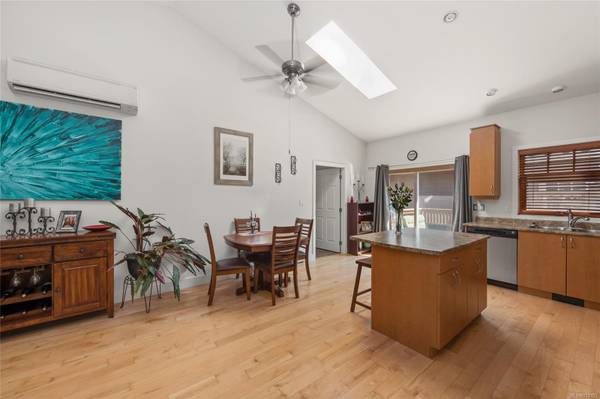$665,000
For more information regarding the value of a property, please contact us for a free consultation.
3 Beds
2 Baths
1,450 SqFt
SOLD DATE : 05/31/2024
Key Details
Sold Price $665,000
Property Type Single Family Home
Sub Type Single Family Detached
Listing Status Sold
Purchase Type For Sale
Square Footage 1,450 sqft
Price per Sqft $458
Subdivision Eagle Heights
MLS Listing ID 955105
Sold Date 05/31/24
Style Rancher
Bedrooms 3
HOA Fees $267/mo
Rental Info Unrestricted
Year Built 2009
Annual Tax Amount $2,915
Tax Year 2023
Lot Size 3,484 Sqft
Acres 0.08
Property Description
Located in Eagle Heights Estates, you will find this lovely, move in ready 3 Bed, 2 bath, 1450sq.ft rancher with attached garage. This friendly neighbourhood is close to downtown, highway access for commuting, tranquil parks abound, transit & countryside amenities. Greeted by a beautiful front porch, this home welcomes you in with hardwood floors, inviting colour palette, vaulted ceilings, skylights for natural light & an efficient ductless heat pump. The open plan features a living room w/gas fireplace, generous dining area, modern kitchen w/tile backsplash & access to the private fully fenced backyard. Down the hall there is a 4pc bath w/heated floors, laundry room, den, guest bed & the primary w/walk-in closet & 3pc ensuite w/heated floors. Conveniently located next to the visitor parking, this home offers a fantastic lifestyle for those looking to simplify life without compromise. Pets allowed, rentals allowed & strata even covers your building insurance & mowing of lawns!
Location
Province BC
County Cowichan Valley Regional District
Area Du West Duncan
Zoning R4
Direction Northwest
Rooms
Basement Crawl Space
Main Level Bedrooms 3
Kitchen 1
Interior
Interior Features Dining/Living Combo
Heating Baseboard, Electric, Heat Pump
Cooling Air Conditioning, Wall Unit(s)
Flooring Hardwood, Mixed
Fireplaces Number 1
Fireplaces Type Gas, Living Room
Equipment Electric Garage Door Opener
Fireplace 1
Window Features Insulated Windows,Screens,Vinyl Frames,Window Coverings,Wood Frames
Appliance Dishwasher, F/S/W/D
Laundry In House
Exterior
Exterior Feature Awning(s), Balcony/Deck, Balcony/Patio, Fenced, Fencing: Full, Low Maintenance Yard
Garage Spaces 1.0
Utilities Available Electricity To Lot, Garbage, Natural Gas To Lot, Recycling
Roof Type Asphalt Shingle
Handicap Access Ground Level Main Floor, Primary Bedroom on Main
Parking Type Attached, Driveway, Garage, Guest, Open
Total Parking Spaces 2
Building
Lot Description Adult-Oriented Neighbourhood, Central Location, Easy Access, Family-Oriented Neighbourhood, Landscaped, No Through Road, Quiet Area, Recreation Nearby, Serviced, Shopping Nearby
Building Description Cement Fibre,Frame Wood,Insulation All,Insulation: Ceiling,Insulation: Walls,Stone, Rancher
Faces Northwest
Story 1
Foundation Poured Concrete
Sewer Sewer Connected
Water Regional/Improvement District
Additional Building None
Structure Type Cement Fibre,Frame Wood,Insulation All,Insulation: Ceiling,Insulation: Walls,Stone
Others
HOA Fee Include Insurance,Maintenance Grounds
Restrictions Easement/Right of Way
Tax ID 027-395-766
Ownership Freehold/Strata
Pets Description Aquariums, Birds, Caged Mammals, Cats, Dogs, Number Limit
Read Less Info
Want to know what your home might be worth? Contact us for a FREE valuation!

Our team is ready to help you sell your home for the highest possible price ASAP
Bought with Coldwell Banker Oceanside Real Estate








