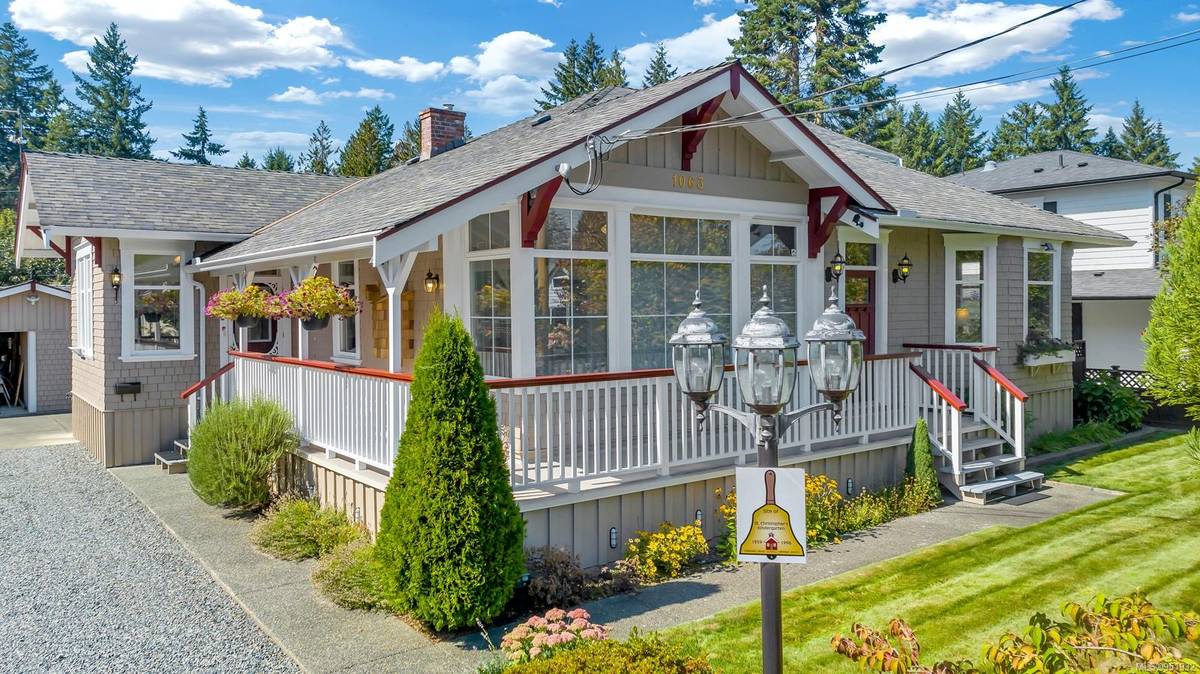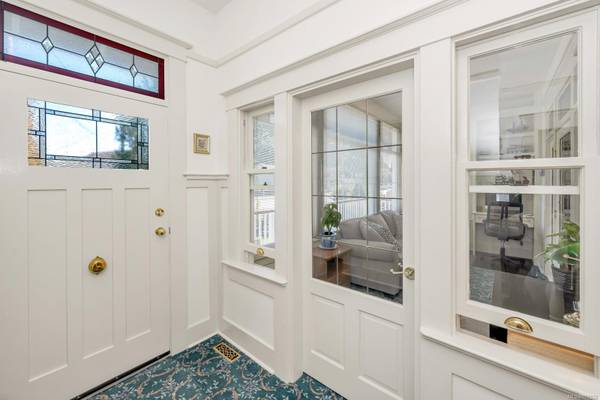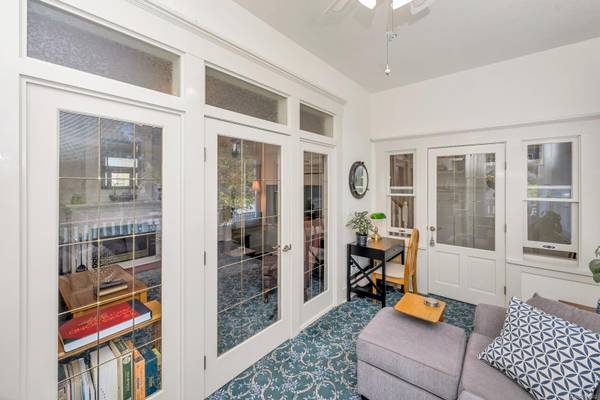$975,000
For more information regarding the value of a property, please contact us for a free consultation.
4 Beds
3 Baths
2,181 SqFt
SOLD DATE : 05/31/2024
Key Details
Sold Price $975,000
Property Type Single Family Home
Sub Type Single Family Detached
Listing Status Sold
Purchase Type For Sale
Square Footage 2,181 sqft
Price per Sqft $447
MLS Listing ID 951932
Sold Date 05/31/24
Style Rancher
Bedrooms 4
Rental Info Unrestricted
Year Built 1910
Annual Tax Amount $5,529
Tax Year 2022
Lot Size 8,712 Sqft
Acres 0.2
Property Description
Iconic 3-4 bedroom, 3 bath Nagle street Beauty - fully restored including new foundation, while staying true to its original charm. 10 ft ceilings, custom windows, real wood trim, copper and pex plumbing, 200 amp electrical service. So much warmth and character but with modern thoughtful additions. Off the wide front entrance hall is the adjacent SE facing sunroom with feature glass doors leading to the comfortable living room. Bright open kitchen with granite, island, pantry, dining room addition and access to the covered decks and rear yard. Double carport, insulated wired & plumbed workshop, plus a garden shed. Large Main floor master bedroom with ensuite, 3rd bedroom/den with office, murphy bed and laundry. Access to the heated useable full crawl space too. Upstairs is the spacious 4th bedroom with 4 piece ensuite and walk in closet. A great spot for guests, teenagers or Mom & Dad! 1910 never looked or felt this good; heritage without the headaches and a pleasure to show.
Location
Province BC
County Duncan, City Of
Area Du West Duncan
Direction East
Rooms
Other Rooms Guest Accommodations, Storage Shed, Workshop
Basement Crawl Space, Not Full Height, Partially Finished, Walk-Out Access
Main Level Bedrooms 3
Kitchen 1
Interior
Heating Heat Pump
Cooling Central Air
Flooring Mixed
Fireplaces Number 1
Fireplaces Type Propane
Equipment Propane Tank, Security System
Fireplace 1
Window Features Bay Window(s),Blinds,Insulated Windows,Skylight(s),Vinyl Frames,Window Coverings
Laundry In House
Exterior
Exterior Feature Balcony/Deck, Balcony/Patio, Fencing: Full, Garden, Lighting, Low Maintenance Yard, Sprinkler System, Water Feature
Carport Spaces 2
Utilities Available Cable To Lot, Electricity To Lot, Garbage, Natural Gas Available, Phone To Lot, Recycling
Roof Type Fibreglass Shingle
Handicap Access Ground Level Main Floor, Primary Bedroom on Main
Parking Type Carport Double, Driveway
Total Parking Spaces 6
Building
Lot Description Central Location, Easy Access, Irrigation Sprinkler(s), Level, No Through Road, Quiet Area, Sidewalk, Southern Exposure
Building Description Frame Wood, Rancher
Faces East
Foundation Pillar/Post/Pier, Poured Concrete
Sewer Sewer Connected
Water Municipal
Architectural Style Heritage
Structure Type Frame Wood
Others
Tax ID 007-725-841
Ownership Freehold
Pets Description Aquariums, Birds, Caged Mammals, Cats, Dogs
Read Less Info
Want to know what your home might be worth? Contact us for a FREE valuation!

Our team is ready to help you sell your home for the highest possible price ASAP
Bought with Sutton Group-West Coast Realty (Dunc)








