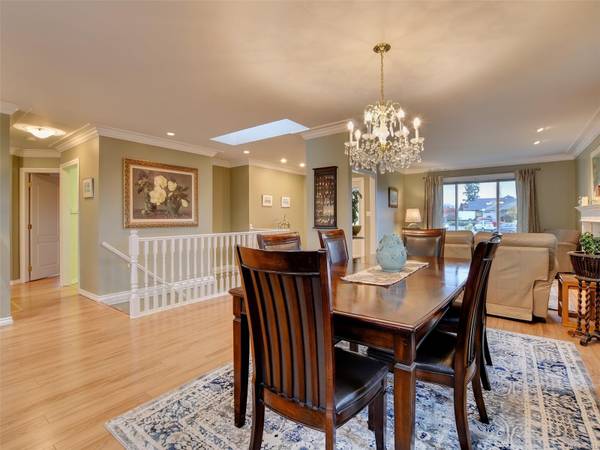$917,000
For more information regarding the value of a property, please contact us for a free consultation.
4 Beds
3 Baths
3,212 SqFt
SOLD DATE : 05/31/2024
Key Details
Sold Price $917,000
Property Type Single Family Home
Sub Type Single Family Detached
Listing Status Sold
Purchase Type For Sale
Square Footage 3,212 sqft
Price per Sqft $285
MLS Listing ID 953813
Sold Date 05/31/24
Style Main Level Entry with Lower Level(s)
Bedrooms 4
Rental Info Unrestricted
Year Built 2004
Annual Tax Amount $3,848
Tax Year 2024
Lot Size 0.260 Acres
Acres 0.26
Property Description
Welcome to 3073 Dogwood Rd. 2004 Rancher. Main Level Living w' bsmt. Beautiful Eagle Heights/Glenora. Rare to market location! Quiet Cul de Sac. 11,517 sq ft lot. Sunny S/W Exposure w' Views of Glenora Valley + Mtns. Gaze out at the Eagles Nest. Bright Open Concept Kitchen Great Room + Island. Skylight in Entry, .Gas FP. 3 Bedrooms, 2 Bathrooms on main. Primary Bed with Walkin + 3 piece Ensuite. Neighbourhood Watch! Most appl 2 years old. Downstairs has just been completely reno. Easy care Vinyl Plank floors. Storage Rm. Large 4th Bed, Sep Office + 3 piece Bath. Laundry Room w' Sink. Lge Family Rm w' Gas Stove+ walk out French doors to Gr Floor patio + back yard. New H2O Water Tank. Elec Forced Air w' Heat Pump. New Built in Vacuum. Easy Extra Accomm..Fully Fenced Yard. RV parking. Gard Shed. Yard is fully Irrigated. All in all a great package for Growing family or Retired living. Close to Elem school,Vineyards, Farmers Markets, Glenora Corner + Downtown.
Location
Province BC
County Duncan, City Of
Area Du Cowichan Station/Glenora
Zoning R-3
Direction North
Rooms
Basement Finished, Full, Walk-Out Access
Main Level Bedrooms 3
Kitchen 1
Interior
Interior Features Bar, Dining/Living Combo, Eating Area, French Doors, Storage
Heating Electric, Forced Air, Heat Pump
Cooling Air Conditioning
Flooring Laminate, Tile
Fireplaces Number 2
Fireplaces Type Gas, Living Room, Recreation Room
Equipment Central Vacuum, Electric Garage Door Opener
Fireplace 1
Window Features Insulated Windows,Skylight(s)
Appliance Dishwasher, F/S/W/D
Laundry In House
Exterior
Exterior Feature Balcony/Deck, Balcony/Patio, Fencing: Full, Garden, Lighting, Sprinkler System
Garage Spaces 2.0
Utilities Available Cable Available, Garbage
View Y/N 1
View Mountain(s), Valley
Roof Type Fibreglass Shingle
Handicap Access Ground Level Main Floor, Wheelchair Friendly
Parking Type Driveway, Garage Double, RV Access/Parking
Total Parking Spaces 4
Building
Lot Description Cul-de-sac, Easy Access, Irregular Lot
Building Description Insulation: Ceiling,Insulation: Walls,Stucco, Main Level Entry with Lower Level(s)
Faces North
Foundation Poured Concrete
Sewer Sewer Connected
Water Municipal
Architectural Style California
Structure Type Insulation: Ceiling,Insulation: Walls,Stucco
Others
Restrictions Building Scheme
Tax ID 025773135
Ownership Freehold
Acceptable Financing Must Be Paid Off
Listing Terms Must Be Paid Off
Pets Description Aquariums, Birds, Caged Mammals, Cats, Dogs
Read Less Info
Want to know what your home might be worth? Contact us for a FREE valuation!

Our team is ready to help you sell your home for the highest possible price ASAP
Bought with Sutton Group-West Coast Realty (Dunc)








