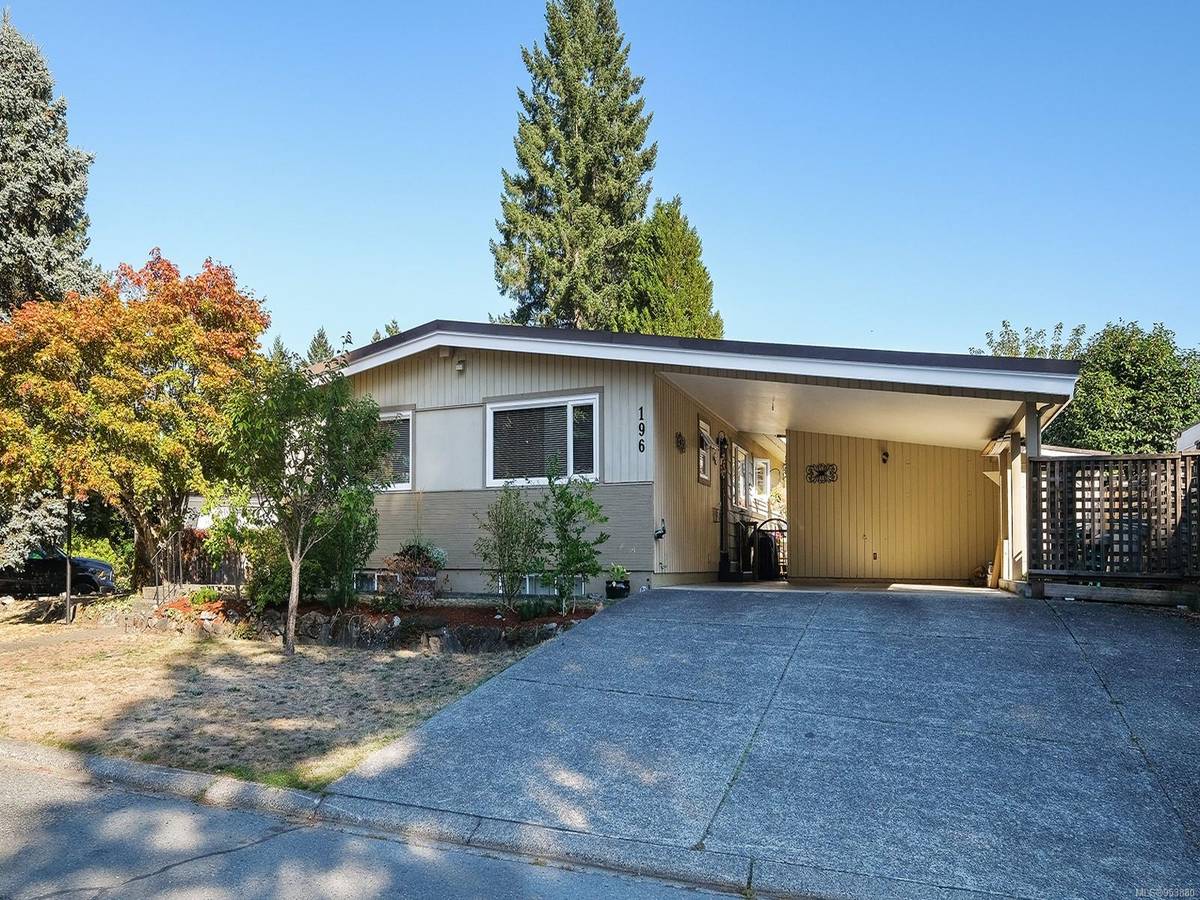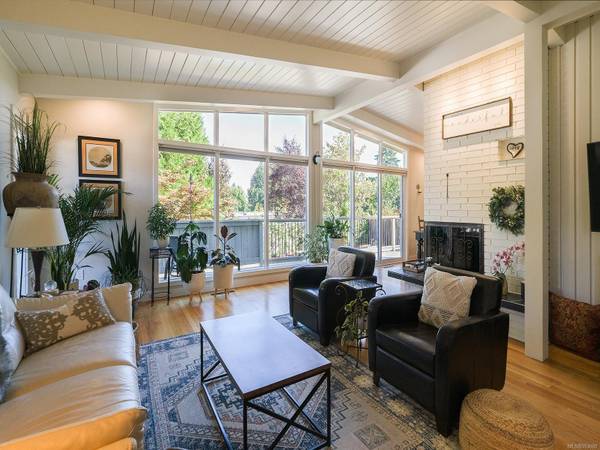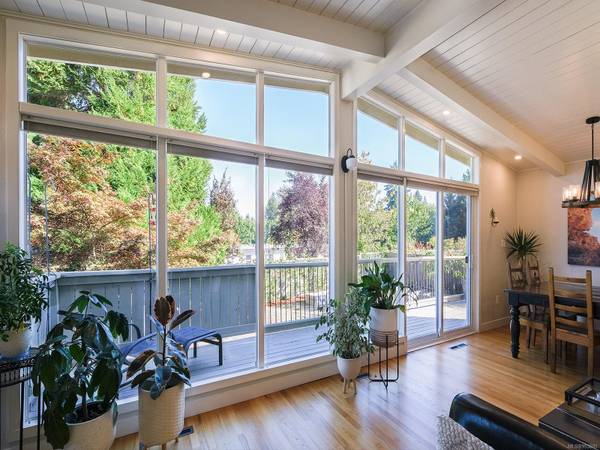$788,500
For more information regarding the value of a property, please contact us for a free consultation.
4 Beds
3 Baths
2,263 SqFt
SOLD DATE : 05/31/2024
Key Details
Sold Price $788,500
Property Type Single Family Home
Sub Type Single Family Detached
Listing Status Sold
Purchase Type For Sale
Square Footage 2,263 sqft
Price per Sqft $348
MLS Listing ID 953880
Sold Date 05/31/24
Style Main Level Entry with Lower Level(s)
Bedrooms 4
Rental Info Unrestricted
Year Built 1962
Annual Tax Amount $4,430
Tax Year 2023
Lot Size 6,969 Sqft
Acres 0.16
Property Description
Step into this stunning 2972sqft residence boasting 4BDs & 3BAs in the desirable locale of West Duncan. Meticulously updated by its owners, this home seamlessly blends modern conveniences with the timeless allure of mid-century modern design. Be captivated by expansive floor-to-ceiling windows, soaring vaulted ceiling, original oak hardwood floors & a cozy wood-burning masonry fireplace. The kitchen features brand-new appliances, countertops, and laminate flooring. 2 BDs, including one with a convenient Murphy bed, are accompanied by a pristine 4pc bath, while the primary bedroom boasts its own 2pc ensuite. The lower level has a 4th BD & ensuite, a versatile rec room with a kitchenette, a laundry room & a generously sized storage area. Outside, this residence is situated on a fenced 0.16-acre lot, complete with a double carport, storage sheds, a tranquil patio & landscaping. Conveniently located within walking distance to schools, downtown amenities, shopping & recreational facilities.
Location
Province BC
County Duncan, City Of
Area Du West Duncan
Zoning City of Duncan LDR
Direction Northeast
Rooms
Other Rooms Storage Shed
Basement Full
Main Level Bedrooms 3
Kitchen 1
Interior
Interior Features Storage, Vaulted Ceiling(s)
Heating Electric, Forced Air, Heat Pump
Cooling Air Conditioning
Flooring Hardwood, Mixed
Fireplaces Number 1
Fireplaces Type Living Room, Wood Burning
Fireplace 1
Window Features Aluminum Frames,Insulated Windows,Vinyl Frames
Appliance F/S/W/D, See Remarks
Laundry In House
Exterior
Exterior Feature Balcony/Deck, Balcony/Patio, Fenced, Garden, Sprinkler System
Carport Spaces 2
Roof Type Asphalt Torch On
Parking Type Carport Double, Driveway
Total Parking Spaces 3
Building
Lot Description Central Location, Recreation Nearby, Shopping Nearby
Building Description Frame Wood,Insulation: Ceiling,Insulation: Walls,Wood, Main Level Entry with Lower Level(s)
Faces Northeast
Foundation Poured Concrete
Sewer Sewer Connected
Water Municipal
Additional Building Potential
Structure Type Frame Wood,Insulation: Ceiling,Insulation: Walls,Wood
Others
Restrictions Easement/Right of Way
Tax ID 004-791-185
Ownership Freehold
Acceptable Financing Must Be Paid Off
Listing Terms Must Be Paid Off
Pets Description Aquariums, Birds, Caged Mammals, Cats, Dogs
Read Less Info
Want to know what your home might be worth? Contact us for a FREE valuation!

Our team is ready to help you sell your home for the highest possible price ASAP
Bought with RE/MAX Island Properties








