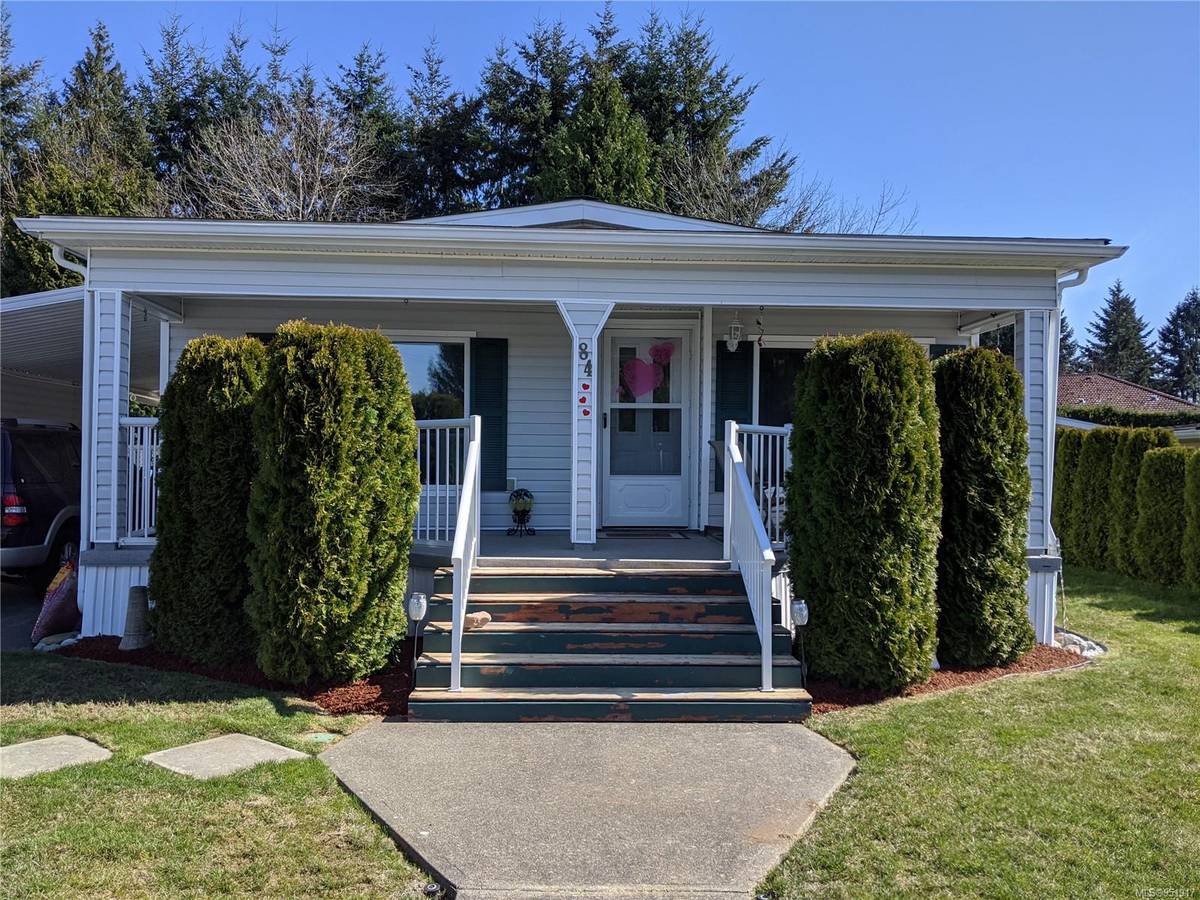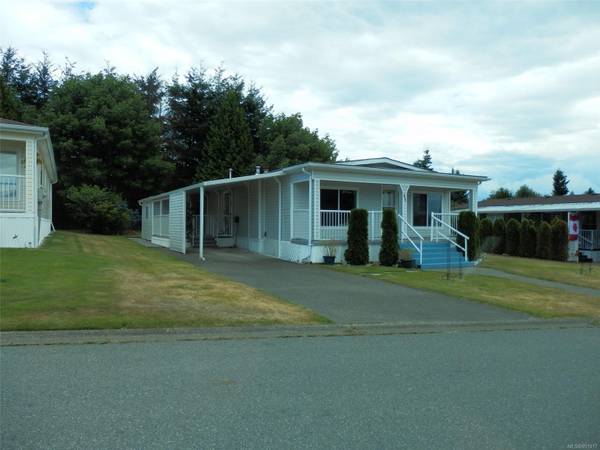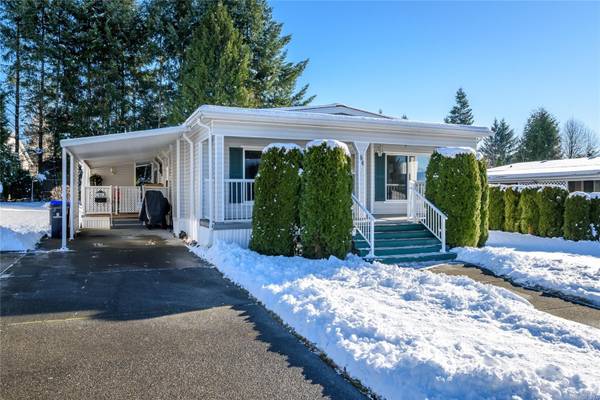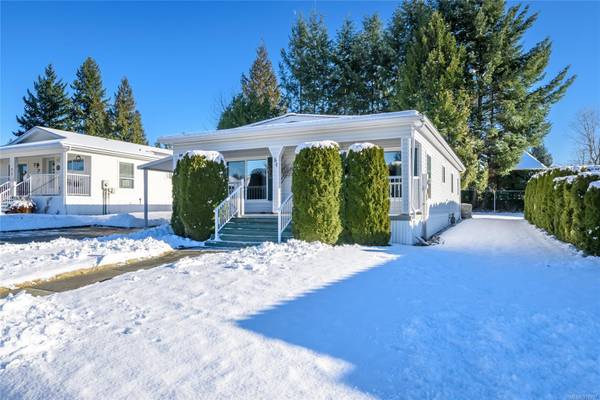$440,000
For more information regarding the value of a property, please contact us for a free consultation.
2 Beds
2 Baths
1,298 SqFt
SOLD DATE : 05/31/2024
Key Details
Sold Price $440,000
Property Type Manufactured Home
Sub Type Manufactured Home
Listing Status Sold
Purchase Type For Sale
Square Footage 1,298 sqft
Price per Sqft $338
MLS Listing ID 951917
Sold Date 05/31/24
Style Rancher
Bedrooms 2
HOA Fees $535/mo
Rental Info No Rentals
Year Built 1994
Annual Tax Amount $1,671
Tax Year 2023
Lot Size 1,306 Sqft
Acres 0.03
Property Sub-Type Manufactured Home
Property Description
Too many updates to list, this spacious Double wide is in a quiet location in the park, featuring a wired 12 x 6' workshop, storage/craft room at the back, custom built 8x8 garden shed, carport, 2 covered decks, large windows featuring a glacier view from the deck. Updated kitchen appliances, new kitchen cabinet doors, flooring, plumbing with new faucet and 2 new toilets, window coverings, new paint throughout, a new hot water tank in 2018, 5 yr old roof, bathroom conversion to create a walk in shower in the main bath, new high efficiency furnace in 2019, 4 yr old central A/C, new cedar deck and railings, and a widened concrete driveway and extra parking for extra vehicles. Valley Vista Estates also has RV parking, and this premier 55+ gated community is close to the Hospital, Aquatic Center, Shopping complex, Costco, and all amenities.
Location
Province BC
County Courtenay, City Of
Area Cv Courtenay East
Zoning MH-2
Direction Northwest
Rooms
Other Rooms Storage Shed, Workshop
Basement Crawl Space, None
Main Level Bedrooms 2
Kitchen 1
Interior
Heating Forced Air, Natural Gas
Cooling Air Conditioning
Fireplaces Number 1
Fireplaces Type Gas
Equipment Central Vacuum Roughed-In
Fireplace 1
Appliance Dishwasher, F/S/W/D
Laundry In House
Exterior
Exterior Feature Balcony, Balcony/Deck, Low Maintenance Yard
Carport Spaces 1
View Y/N 1
View Mountain(s)
Roof Type Asphalt Shingle
Total Parking Spaces 2
Building
Lot Description Adult-Oriented Neighbourhood, Gated Community, Quiet Area
Building Description Vinyl Siding, Rancher
Faces Northwest
Foundation Other
Sewer Sewer Connected
Water Municipal
Additional Building None
Structure Type Vinyl Siding
Others
Restrictions Unknown
Ownership Pad Rental
Pets Allowed Dogs, Number Limit, Size Limit
Read Less Info
Want to know what your home might be worth? Contact us for a FREE valuation!

Our team is ready to help you sell your home for the highest possible price ASAP
Bought with RE/MAX Ocean Pacific Realty (CX)







