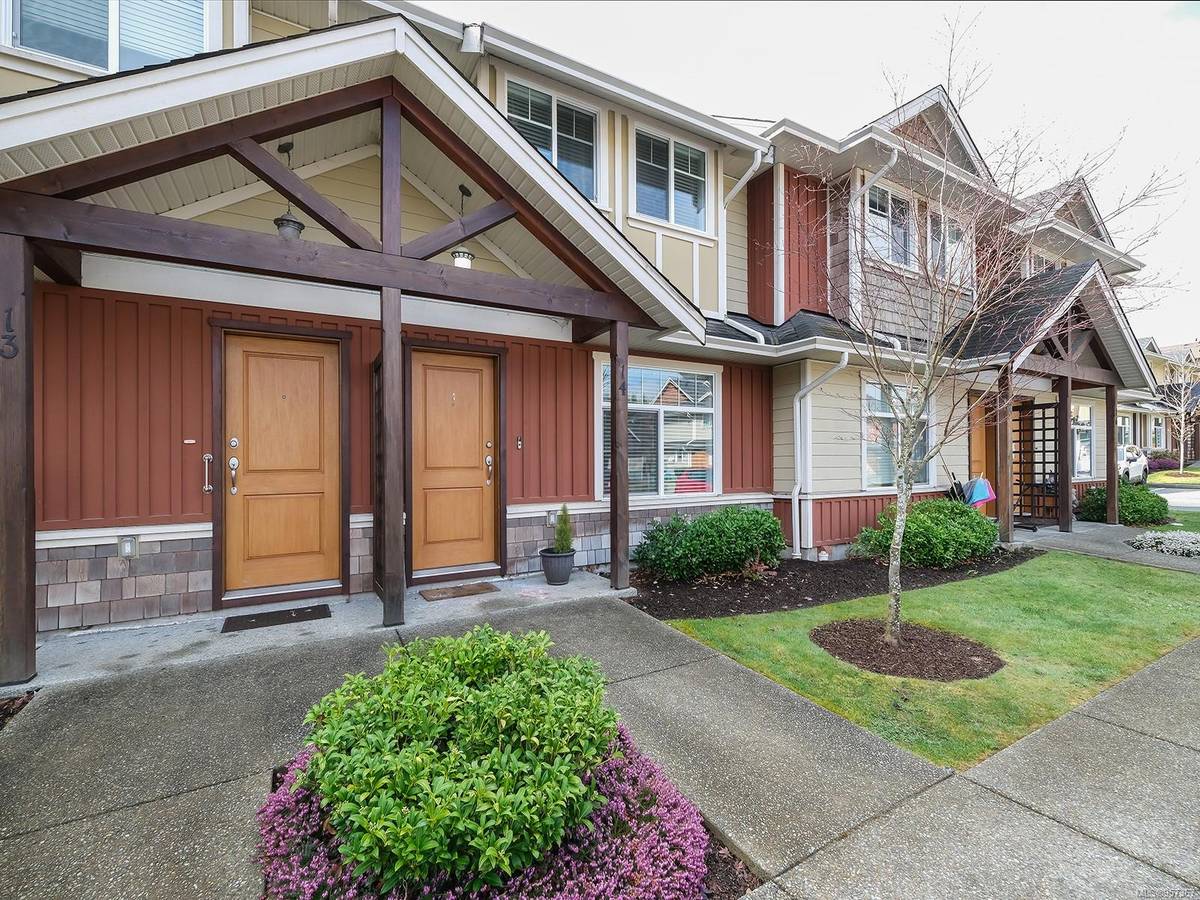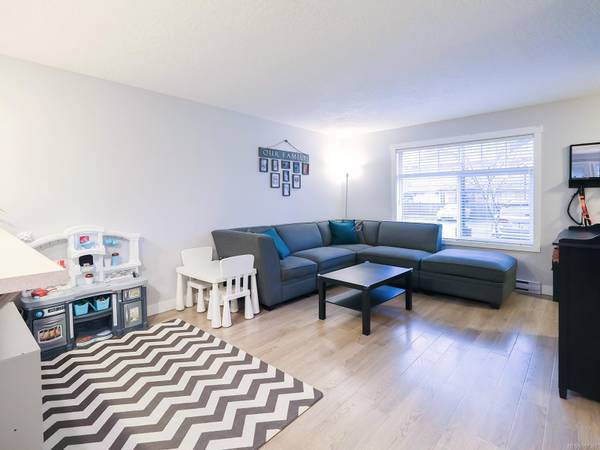$550,000
For more information regarding the value of a property, please contact us for a free consultation.
3 Beds
2 Baths
1,186 SqFt
SOLD DATE : 05/31/2024
Key Details
Sold Price $550,000
Property Type Townhouse
Sub Type Row/Townhouse
Listing Status Sold
Purchase Type For Sale
Square Footage 1,186 sqft
Price per Sqft $463
Subdivision The Sequoia
MLS Listing ID 957367
Sold Date 05/31/24
Style Main Level Entry with Upper Level(s)
Bedrooms 3
HOA Fees $277/mo
Rental Info Unrestricted
Year Built 2014
Annual Tax Amount $2,939
Tax Year 2024
Lot Size 871 Sqft
Acres 0.02
Property Description
Introducing a charming 3BD & 2BA townhouse nestled in the sought-after Sequoia complex in Duncan. Boasting 1186sqft spread across 2 levels, this residence offers a comfortable & convenient layout designed for modern living. Step inside to discover the open-concept main level living, dining & kitchen. An inviting atmosphere, perfect for both relaxing evenings & entertaining guests. You will also find the laundry room with 2pc BA & a patio off the dining room - perfect for enjoying the fresh air and sunshine. Upstairs positioned away from the main living areas, the 3 BDs provide privacy & tranquility for restful nights. There is also a full 4pc BA on this level. The Sequoia complex allows rentals, pets (1 dog or 1 cat) and has no age limit - see bylaws. Conveniently located, this townhouse provides easy access to amenities, schools, parks, & more. This property presents an excellent opportunity to embrace comfortable, contemporary living in a welcoming community. Book your showing today.
Location
Province BC
County North Cowichan, Municipality Of
Area Du West Duncan
Zoning North Cowichan R7-A
Direction North
Rooms
Basement Crawl Space, None
Kitchen 1
Interior
Heating Baseboard, Electric
Cooling None
Flooring Mixed
Window Features Insulated Windows,Vinyl Frames
Appliance Dishwasher, F/S/W/D
Laundry In House
Exterior
Exterior Feature Balcony/Patio
Roof Type Fibreglass Shingle
Handicap Access Ground Level Main Floor
Parking Type Open
Total Parking Spaces 1
Building
Lot Description Central Location, Easy Access, Recreation Nearby, Shopping Nearby
Building Description Cement Fibre,Frame Wood,Insulation: Ceiling,Insulation: Walls, Main Level Entry with Upper Level(s)
Faces North
Story 2
Foundation Poured Concrete
Sewer Sewer Connected
Water Municipal
Structure Type Cement Fibre,Frame Wood,Insulation: Ceiling,Insulation: Walls
Others
Tax ID 029-285-291
Ownership Freehold/Strata
Acceptable Financing Must Be Paid Off
Listing Terms Must Be Paid Off
Pets Description Aquariums, Birds, Caged Mammals, Cats, Dogs, Number Limit
Read Less Info
Want to know what your home might be worth? Contact us for a FREE valuation!

Our team is ready to help you sell your home for the highest possible price ASAP
Bought with eXp Realty








