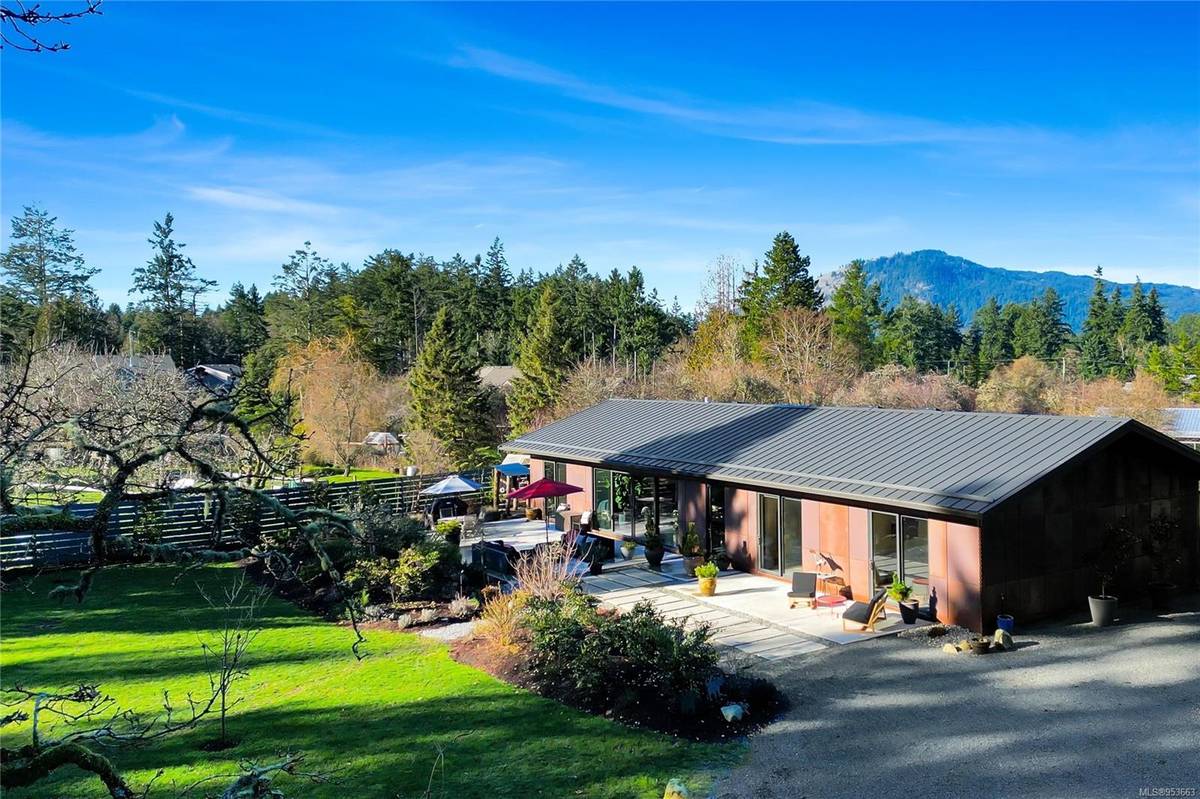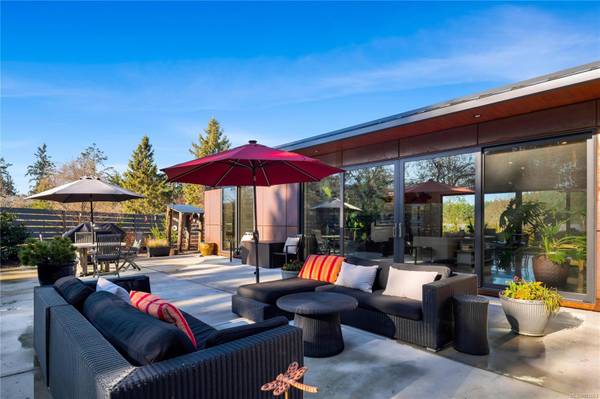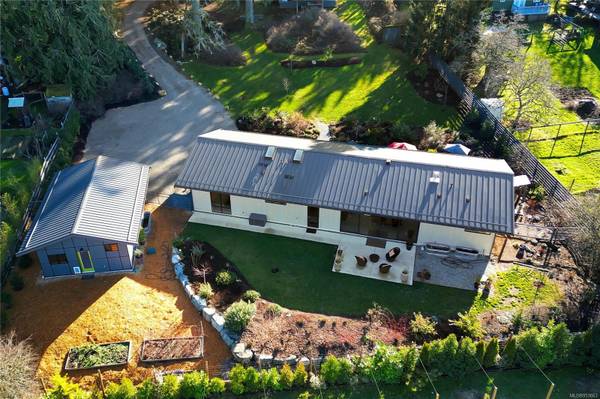$2,400,000
For more information regarding the value of a property, please contact us for a free consultation.
3 Beds
4 Baths
2,828 SqFt
SOLD DATE : 05/31/2024
Key Details
Sold Price $2,400,000
Property Type Single Family Home
Sub Type Single Family Detached
Listing Status Sold
Purchase Type For Sale
Square Footage 2,828 sqft
Price per Sqft $848
MLS Listing ID 953663
Sold Date 05/31/24
Style Rancher
Bedrooms 3
Rental Info Unrestricted
Year Built 2020
Annual Tax Amount $4,200
Tax Year 2023
Lot Size 1.010 Acres
Acres 1.01
Property Description
2020 built "Dwell Magazine" inspired home on a beautifully landscaped 1.1 acre property in the district of North Saanich. Conceptually thoughtful in design and executed with finishes that will endure. Metal roof with snow guards, 10' ceilings, heated polished concrete floors, natural gas fired on demand hot water and fireplace. Immersed in a country setting with a gorgeous central living/dining area with six meter sliding glass openings and generous concrete patios north and south. All this with 36" wide over-height pocket doors throughout offering maximum accessibility and efficiency. Adjacent to this unique custom home is a detached 550 sq/ft studio/guest space/workshop with bathroom and den/sleeping area. At the top of the property is an older 2 stall barn with plans for a guest cottage. A 2700 gl cistern gathers rain water for irrigation with 2 spigots. Municipal water and new septic system. Perfect for the horse enthusiast with a multitude of area riding trails. A must see!
Location
Province BC
County Capital Regional District
Area Ns Deep Cove
Zoning R-3
Direction South
Rooms
Basement None
Main Level Bedrooms 3
Kitchen 1
Interior
Heating Hot Water, Natural Gas
Cooling None
Fireplaces Number 1
Fireplaces Type Gas, Living Room
Fireplace 1
Laundry In House
Exterior
Roof Type Fibreglass Shingle,Metal
Total Parking Spaces 10
Building
Building Description Concrete,Frame Wood,Insulation All,Metal Siding,Steel Siding, Rancher
Faces South
Foundation Poured Concrete, Slab
Sewer Septic System
Water Municipal, Well: Drilled
Additional Building Potential
Structure Type Concrete,Frame Wood,Insulation All,Metal Siding,Steel Siding
Others
Tax ID 004-467-515
Ownership Freehold
Pets Allowed Aquariums, Birds, Caged Mammals, Cats, Dogs
Read Less Info
Want to know what your home might be worth? Contact us for a FREE valuation!

Our team is ready to help you sell your home for the highest possible price ASAP
Bought with RE/MAX Camosun








