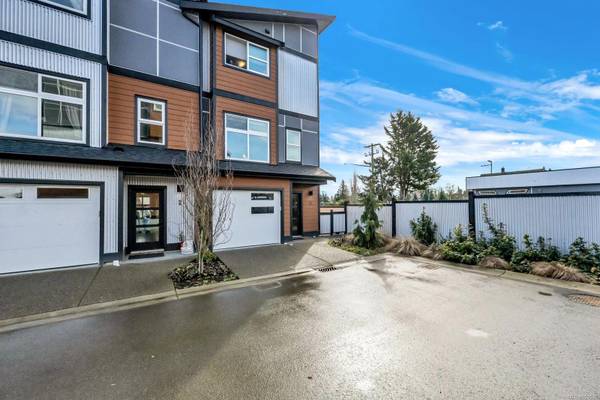$574,000
For more information regarding the value of a property, please contact us for a free consultation.
3 Beds
3 Baths
1,488 SqFt
SOLD DATE : 05/31/2024
Key Details
Sold Price $574,000
Property Type Townhouse
Sub Type Row/Townhouse
Listing Status Sold
Purchase Type For Sale
Square Footage 1,488 sqft
Price per Sqft $385
Subdivision The Aria
MLS Listing ID 955535
Sold Date 05/31/24
Style Main Level Entry with Upper Level(s)
Bedrooms 3
HOA Fees $278/mo
Rental Info Unrestricted
Year Built 2020
Annual Tax Amount $3,551
Tax Year 2023
Lot Size 1,306 Sqft
Acres 0.03
Property Description
Welcome to your dream home at The Aria development! This executive 3-bedroom, 3-bathroom PLUS DEN townhouse boasts a fantastic layout across 3 floors with quality features throughout. Positioned as one of the coveted end units, it offers breathtaking MOUNTAIN VIEWS. Step inside and be greeted by a bright and modern kitchen with quartz countertops and stainless steel appliances. The open floor plan seamlessly merges the kitchen, living, and dining areas, extending to the attached covered patio. Upstairs, discover 2 bedrooms, a den, and a full bath completed with heated tile flooring, ensuring comfort and convenience for all occupants. The lower level adds another dimension to the home, featuring a fantastic 3rd bedroom and bathroom with its own entrance and patio, offering versatility and convenience. Enjoy the convenience of a gas furnace, BBQ hookup, garage, and low-maintenance landscaping. Close to downtown, schools, parks, and upcoming shops. Don't miss out—schedule a showing today!
Location
Province BC
County North Cowichan, Municipality Of
Area Du West Duncan
Zoning CD10
Direction West
Rooms
Basement None
Kitchen 1
Interior
Interior Features Dining/Living Combo
Heating Forced Air, Natural Gas
Cooling None
Flooring Laminate, Tile
Fireplaces Number 1
Fireplaces Type Gas
Equipment Electric Garage Door Opener
Fireplace 1
Window Features Insulated Windows,Storm Window(s),Vinyl Frames
Appliance Dishwasher, F/S/W/D, Microwave, Oven/Range Gas
Laundry In Unit
Exterior
Exterior Feature Balcony/Patio, Fenced, Low Maintenance Yard
Garage Spaces 1.0
View Y/N 1
View Mountain(s)
Roof Type Asphalt Shingle
Handicap Access Accessible Entrance
Parking Type Driveway, Garage
Total Parking Spaces 4
Building
Lot Description Central Location, Corner, Easy Access, Family-Oriented Neighbourhood, Landscaped
Building Description Cement Fibre,Concrete,Insulation All, Main Level Entry with Upper Level(s)
Faces West
Story 3
Foundation Poured Concrete
Sewer Sewer Connected
Water Municipal
Architectural Style Contemporary
Additional Building None
Structure Type Cement Fibre,Concrete,Insulation All
Others
HOA Fee Include Garbage Removal,Insurance,Maintenance Grounds
Restrictions Easement/Right of Way
Tax ID 031-077-846
Ownership Freehold/Strata
Acceptable Financing Purchaser To Finance
Listing Terms Purchaser To Finance
Pets Description Aquariums, Birds, Caged Mammals, Cats, Dogs
Read Less Info
Want to know what your home might be worth? Contact us for a FREE valuation!

Our team is ready to help you sell your home for the highest possible price ASAP
Bought with Unrepresented Buyer Pseudo-Office








