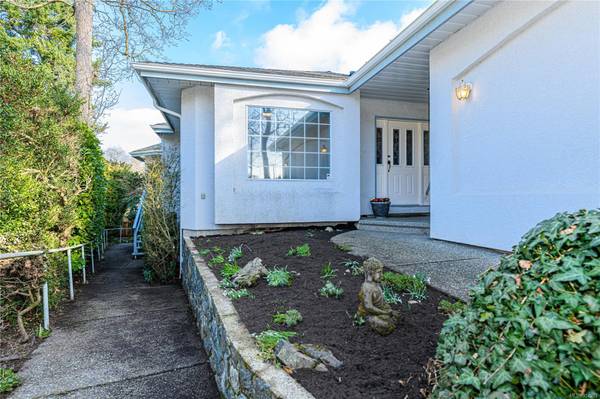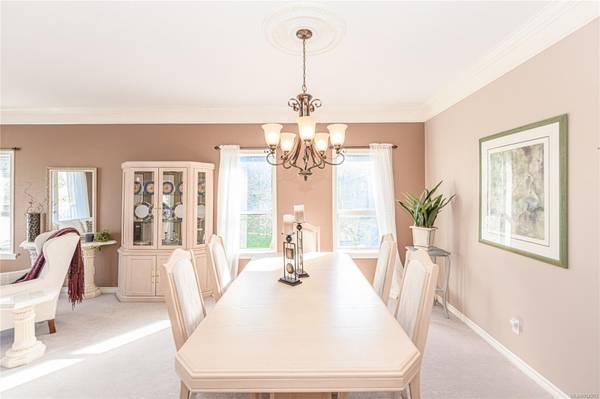$1,175,000
For more information regarding the value of a property, please contact us for a free consultation.
5 Beds
4 Baths
3,627 SqFt
SOLD DATE : 05/31/2024
Key Details
Sold Price $1,175,000
Property Type Single Family Home
Sub Type Single Family Detached
Listing Status Sold
Purchase Type For Sale
Square Footage 3,627 sqft
Price per Sqft $323
MLS Listing ID 954203
Sold Date 05/31/24
Style Main Level Entry with Lower Level(s)
Bedrooms 5
Rental Info Unrestricted
Year Built 1992
Annual Tax Amount $5,588
Tax Year 2023
Lot Size 7,405 Sqft
Acres 0.17
Property Description
Dont miss your opportunity to buy this large family home in the Maplewood area. Featuring over 3600 sq ft, this solid bright sunny home is just waiting for your decorating ideas, bring your wallpaper stripper, flooring ideas & paint brush, a little sweat equity & you'll have a lovely like new family home. New roof 2019, new gutters in 2020. This open and spacious home features a main floor living plan, with a king primary bedroom, 5 piece ensuite and walk in closet, a 2nd guest bedroom and 4 piece bath, open concept living room / dining room with double sided fireplace ( not currently in use), to the kitchen / family / eating nook area, pantry with laundry and patio deck. Lower level is fully finished, with lots of potential, small kitchenette, office, 3 bds, 3 pce bth + laundry, + inlaw suite w/kitchen/dining, living room, 3 dens ( could easily be a 2 or 3 bed suite). perfect for students w/ sep entry. Quiet cul de sac, only 4 homes and a bare land strata. NO STRATA FEES.
Location
Province BC
County Capital Regional District
Area Se Maplewood
Direction South
Rooms
Other Rooms Gazebo
Basement Finished, Walk-Out Access, With Windows
Main Level Bedrooms 2
Kitchen 3
Interior
Interior Features Breakfast Nook, Closet Organizer, Dining Room, Dining/Living Combo, Eating Area
Heating Baseboard, Electric
Cooling None
Flooring Carpet, Linoleum, Tile, Wood
Fireplaces Number 1
Fireplaces Type Family Room, Living Room
Equipment Electric Garage Door Opener
Fireplace 1
Appliance Dishwasher, F/S/W/D, Range Hood
Laundry In House
Exterior
Exterior Feature Balcony/Patio, Fencing: Full, Fencing: Partial
Garage Spaces 1.0
Roof Type Fibreglass Shingle
Handicap Access Primary Bedroom on Main, Wheelchair Friendly
Parking Type Driveway, Garage, Guest
Total Parking Spaces 2
Building
Lot Description Cul-de-sac, Irregular Lot
Building Description Stucco, Main Level Entry with Lower Level(s)
Faces South
Story 2
Foundation Poured Concrete
Sewer Sewer Connected
Water Municipal
Additional Building Exists
Structure Type Stucco
Others
Tax ID 017-676-037
Ownership Freehold/Strata
Pets Description Aquariums, Birds, Caged Mammals, Cats, Dogs
Read Less Info
Want to know what your home might be worth? Contact us for a FREE valuation!

Our team is ready to help you sell your home for the highest possible price ASAP
Bought with Day Team Realty Ltd








