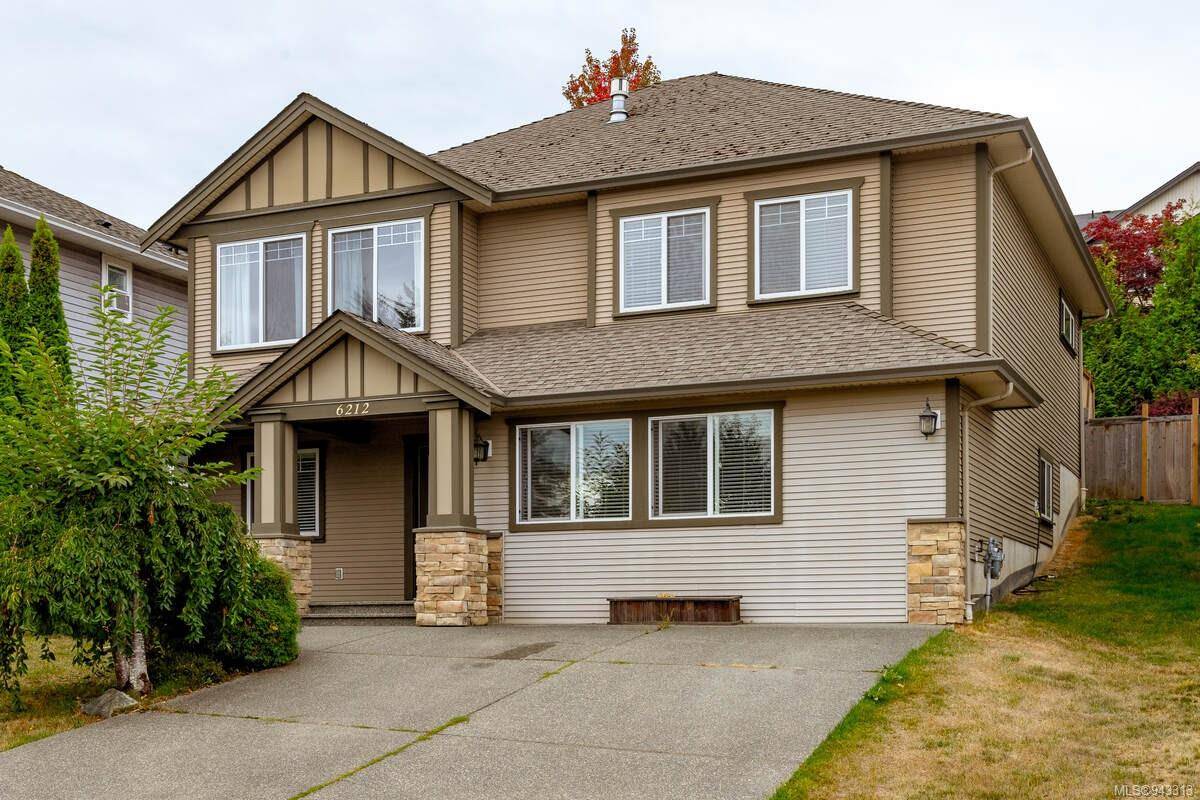$780,000
For more information regarding the value of a property, please contact us for a free consultation.
4 Beds
3 Baths
2,482 SqFt
SOLD DATE : 06/01/2024
Key Details
Sold Price $780,000
Property Type Single Family Home
Sub Type Single Family Detached
Listing Status Sold
Purchase Type For Sale
Square Footage 2,482 sqft
Price per Sqft $314
Subdivision Heron'S Wood
MLS Listing ID 943313
Sold Date 06/01/24
Style Ground Level Entry With Main Up
Bedrooms 4
Rental Info Unrestricted
Year Built 2006
Annual Tax Amount $4,317
Tax Year 2023
Lot Size 5,662 Sqft
Acres 0.13
Property Description
For additional information, please click on Brochure button below.
Family home or investment property. Located within one of the most desirable neighborhoods of North Cowichan. Top floor has 3 bedrooms, 2 full bathrooms; bright kitchen with an island and a skylight. The living room has a vaulted ceiling and a gas fireplace. The master bedroom has a walk-in closet and ensuite. Laminate floors throughout with a heat pump providing air conditioning in the summer. Lower has a bonus room that could be used as an office, den, or additional bedroom; a laundry room; and a huge one bedroom unregistered suite that has its own laundry; former double garage was converted to a large living room for the suite. There is also a storage room. Heating downstairs is via baseboard heat. The backyard is fenced and includes a shed along with a large deck with a near new hot tub. Currently tenanted on a monthly basis. All measurements are approximate.
Location
Province BC
County North Cowichan, Municipality Of
Area Du West Duncan
Zoning R3
Direction East
Rooms
Other Rooms Storage Shed
Basement None
Main Level Bedrooms 3
Kitchen 2
Interior
Interior Features Ceiling Fan(s), Dining Room, Storage, Vaulted Ceiling(s)
Heating Baseboard, Heat Pump
Cooling Air Conditioning
Flooring Carpet, Laminate
Fireplaces Number 1
Fireplaces Type Gas, Living Room
Fireplace 1
Window Features Insulated Windows
Appliance Dishwasher, Dryer, F/S/W/D, Freezer, Hot Tub, Range Hood, Washer
Laundry In House
Exterior
Exterior Feature Balcony/Deck, Fenced
Garage Spaces 1.0
Utilities Available Cable Available, Electricity To Lot, Garbage, Natural Gas To Lot, Phone Available, Recycling
View Y/N 1
View Mountain(s)
Roof Type Asphalt Shingle
Parking Type Driveway, Garage
Total Parking Spaces 2
Building
Lot Description Adult-Oriented Neighbourhood, Central Location, Family-Oriented Neighbourhood, Quiet Area, Shopping Nearby, Sidewalk, Sloping
Building Description Frame Wood,Vinyl Siding, Ground Level Entry With Main Up
Faces East
Foundation Poured Concrete
Sewer Sewer Connected
Water Municipal
Architectural Style Contemporary
Additional Building Potential
Structure Type Frame Wood,Vinyl Siding
Others
Restrictions None
Tax ID 026-528-762
Ownership Freehold
Pets Description Aquariums, Birds, Caged Mammals, Cats, Dogs
Read Less Info
Want to know what your home might be worth? Contact us for a FREE valuation!

Our team is ready to help you sell your home for the highest possible price ASAP
Bought with Sutton Group-West Coast Realty (Dunc)








