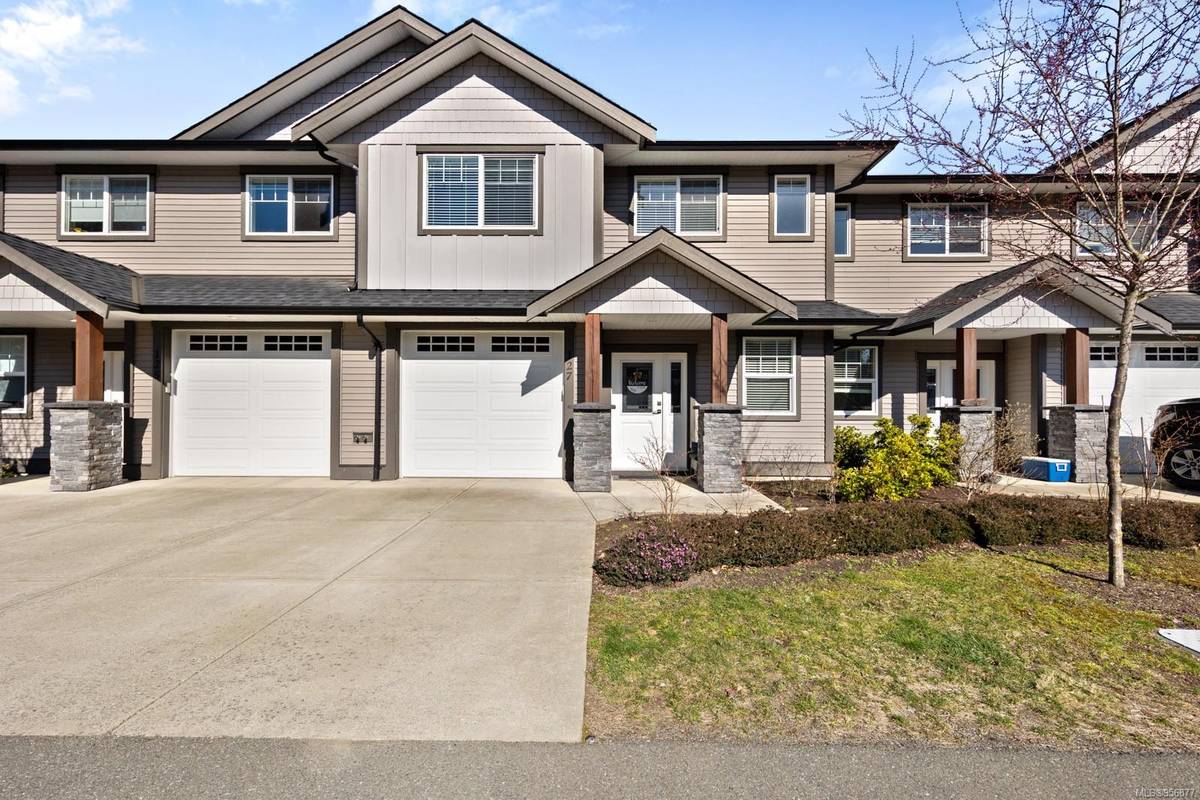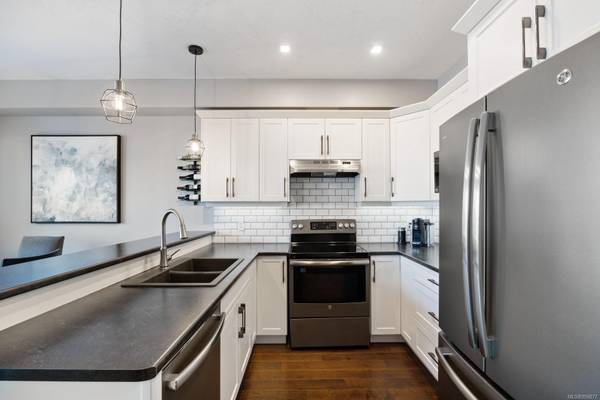$600,000
For more information regarding the value of a property, please contact us for a free consultation.
3 Beds
3 Baths
1,409 SqFt
SOLD DATE : 06/03/2024
Key Details
Sold Price $600,000
Property Type Townhouse
Sub Type Row/Townhouse
Listing Status Sold
Purchase Type For Sale
Square Footage 1,409 sqft
Price per Sqft $425
Subdivision Creekside Estates
MLS Listing ID 956877
Sold Date 06/03/24
Style Main Level Entry with Upper Level(s)
Bedrooms 3
HOA Fees $368/mo
Rental Info Some Rentals
Year Built 2018
Annual Tax Amount $2,689
Tax Year 2023
Property Description
Welcome to Creekside Estates, located in a quiet neighborhood close to walking trails, shopping, restaurants, bus routes, and the amenities of downtown Courtenay. With no age restrictions, pets allowed, and a playground area for kids, this home caters to all lifestyles. Upstairs you have 3 large bedrooms, including an oversized primary bedroom with a spacious walk-in closet & ensuite with walk-in shower. There is also conveniently located upstairs laundry. The 9-foot ceilings on the main floor, coupled with hardwood flooring and built-in accent lighting in the living room ceiling, create a welcoming ambiance. The kitchen is equipped with stainless steel appliances and a sit-up breakfast bar. An oversized garage provides ample parking space and additional storage, and there is room to park a second vehicle in the driveway. the backyard is fully fenced, and there is a patio perfect for BBQing. This well-managed complex is still under warranty until 2028, so move in with peace of mind.
Location
Province BC
County Courtenay, City Of
Area Cv Courtenay City
Zoning R-3
Direction Southwest
Rooms
Basement None
Kitchen 1
Interior
Interior Features Closet Organizer, Eating Area
Heating Baseboard, Electric
Cooling None
Fireplaces Number 1
Fireplaces Type Electric
Fireplace 1
Appliance Dishwasher, F/S/W/D, Range Hood
Laundry In Unit
Exterior
Exterior Feature Balcony/Patio, Fencing: Full, Low Maintenance Yard
Garage Spaces 1.0
Utilities Available Cable Available, Electricity To Lot
Roof Type Asphalt Shingle
Parking Type Driveway, Garage
Total Parking Spaces 2
Building
Lot Description Easy Access, Level, Recreation Nearby, Serviced, Shopping Nearby
Building Description Frame Wood,Stone,Vinyl Siding, Main Level Entry with Upper Level(s)
Faces Southwest
Story 2
Foundation Slab
Sewer Sewer Connected
Water Municipal
Structure Type Frame Wood,Stone,Vinyl Siding
Others
Restrictions ALR: No,Easement/Right of Way,Other
Tax ID 030-488-656
Ownership Freehold/Strata
Acceptable Financing Must Be Paid Off
Listing Terms Must Be Paid Off
Pets Description Aquariums, Birds, Caged Mammals, Cats, Dogs, Number Limit
Read Less Info
Want to know what your home might be worth? Contact us for a FREE valuation!

Our team is ready to help you sell your home for the highest possible price ASAP
Bought with RE/MAX Ocean Pacific Realty (Crtny)








