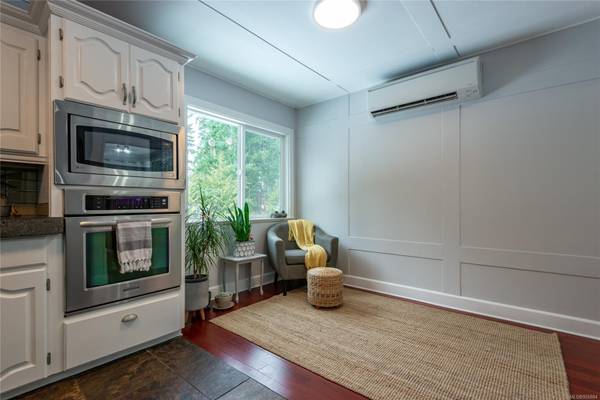$895,000
For more information regarding the value of a property, please contact us for a free consultation.
5 Beds
3 Baths
2,725 SqFt
SOLD DATE : 06/03/2024
Key Details
Sold Price $895,000
Property Type Single Family Home
Sub Type Single Family Detached
Listing Status Sold
Purchase Type For Sale
Square Footage 2,725 sqft
Price per Sqft $328
MLS Listing ID 956884
Sold Date 06/03/24
Style Ground Level Entry With Main Up
Bedrooms 5
Rental Info Unrestricted
Year Built 1960
Annual Tax Amount $3,523
Tax Year 2023
Lot Size 0.650 Acres
Acres 0.65
Property Description
What a package! This home has been lovingly cared for by the current owners and pride of ownership is evident. The main living area up consists of 2 beds, 2baths (heated floors) plus 1 bedroom downstairs off of the entry way for 3rd bedroom or office. This is a nice, open concept plan with large island with bar sink, stainless steel appliances, propane stove and access to the newly refinished back deck. The downstairs self contained suite has 5 appliances, 2 bdrms, a den, 1 bathroom and large living room & kitchen. The interior has been freshly painted and some newer flooring installed. Situated on .65 of an acre, fully fenced with lots of area for parking, a detached workshop, fire pit area, garden boxes and separate storage shed make this a package that doesn't come along very often. Just minutes away from Saratoga Beach, Miracle Beach Provincial Park, Mt. Washington and in between Courtenay & Campbell River, so the opportunities are endless! Call to set your viewing today!
Location
Province BC
County Comox Valley Regional District
Area Cv Merville Black Creek
Zoning CR-1
Direction South
Rooms
Other Rooms Storage Shed, Workshop
Basement Finished, Full
Main Level Bedrooms 2
Kitchen 2
Interior
Heating Baseboard, Electric, Heat Pump
Cooling Air Conditioning
Flooring Mixed
Equipment Propane Tank
Appliance Dishwasher, F/S/W/D
Laundry In House, In Unit
Exterior
Exterior Feature Balcony/Deck, Fencing: Full, Garden
Roof Type Fibreglass Shingle
Parking Type Driveway, Open, RV Access/Parking
Total Parking Spaces 8
Building
Lot Description Landscaped, Level, Marina Nearby, Near Golf Course, Park Setting, Private, Quiet Area, Recreation Nearby, In Wooded Area
Building Description Frame Wood,Insulation: Ceiling,Insulation: Walls,Vinyl Siding, Ground Level Entry With Main Up
Faces South
Foundation Poured Concrete
Sewer Septic System
Water Regional/Improvement District
Additional Building Exists
Structure Type Frame Wood,Insulation: Ceiling,Insulation: Walls,Vinyl Siding
Others
Ownership Freehold
Acceptable Financing Purchaser To Finance
Listing Terms Purchaser To Finance
Pets Description Aquariums, Birds, Caged Mammals, Cats, Dogs
Read Less Info
Want to know what your home might be worth? Contact us for a FREE valuation!

Our team is ready to help you sell your home for the highest possible price ASAP
Bought with RE/MAX Ocean Pacific Realty (CX)








