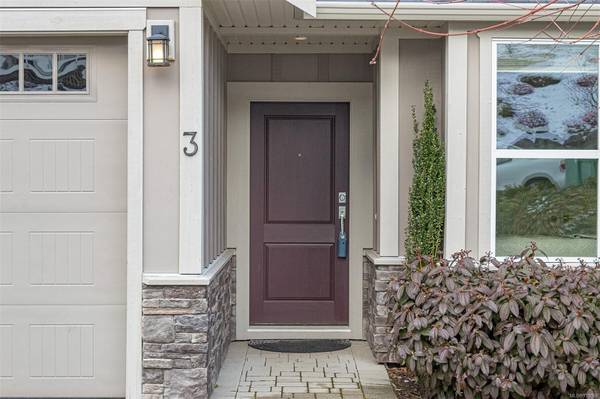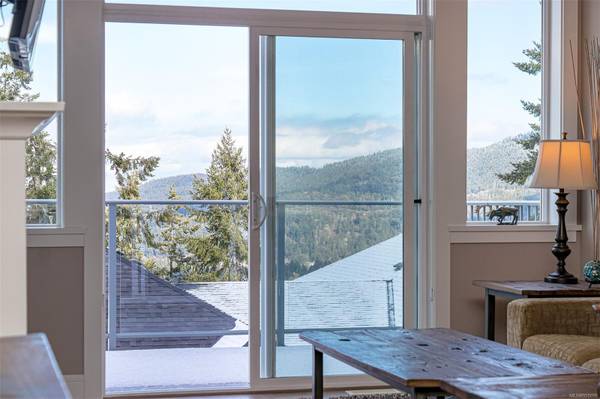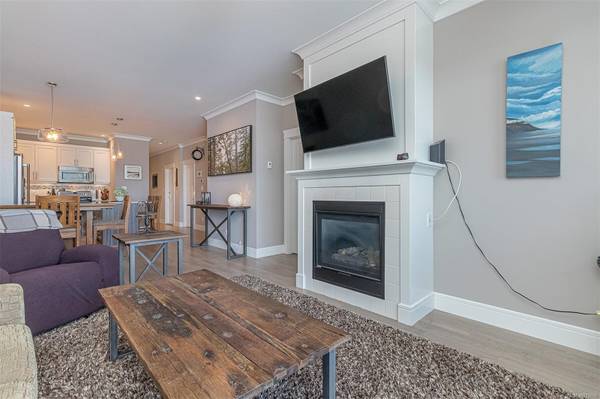$750,000
For more information regarding the value of a property, please contact us for a free consultation.
4 Beds
3 Baths
1,891 SqFt
SOLD DATE : 06/03/2024
Key Details
Sold Price $750,000
Property Type Townhouse
Sub Type Row/Townhouse
Listing Status Sold
Purchase Type For Sale
Square Footage 1,891 sqft
Price per Sqft $396
Subdivision Arbutus Grove
MLS Listing ID 955056
Sold Date 06/03/24
Style Rancher
Bedrooms 4
HOA Fees $300/mo
Rental Info Unrestricted
Year Built 2015
Annual Tax Amount $3,814
Tax Year 2022
Property Description
Welcome to this beautifully maintained 4-bed, 3-bath main level entry townhouse with day light basement in the Properties of Maple Bay. Kitchen boasts stainless steel appliances, quartz countertops, shaker style cabinets & island, opens onto Livingroom with a gas fireplace & a wall of windows including a sliding glass door with transom for the view. Primary bedroom and ensuite are on the main level for ease of access. This home has decks on both levels. 2nd bed & bath on the main floor for guests, or second primary. Lower level has 2 more beds, an office & bath with storage areas awaiting your input. Living in Maple Bay includes boating, hiking, biking, walking, nature, local pubs & restaurants, just to name a few conveniences. You are also close to town for all your shopping & entertainment needs. Please note all measurements, taken by VI Standard Real Estate Services, are approximate and must be verified by Buyer if important. Age of townhouse was taken off the BC Assessment.
Location
Province BC
County North Cowichan, Municipality Of
Area Du East Duncan
Zoning CD1
Direction East
Rooms
Basement None
Main Level Bedrooms 2
Kitchen 1
Interior
Interior Features Dining/Living Combo, Storage
Heating Forced Air, Heat Pump, Natural Gas
Cooling Air Conditioning
Flooring Mixed
Fireplaces Number 1
Fireplaces Type Gas, Living Room
Fireplace 1
Window Features Insulated Windows,Vinyl Frames
Appliance Dishwasher, F/S/W/D, Microwave, Oven/Range Electric, Range Hood
Laundry In House
Exterior
Exterior Feature Balcony/Deck, Garden
Garage Spaces 1.0
Utilities Available Cable To Lot, Electricity To Lot, Natural Gas To Lot
View Y/N 1
View Mountain(s)
Roof Type Fibreglass Shingle
Handicap Access Accessible Entrance, Ground Level Main Floor, No Step Entrance, Primary Bedroom on Main, Wheelchair Friendly
Parking Type Driveway, Garage
Total Parking Spaces 2
Building
Lot Description Central Location, Easy Access, Family-Oriented Neighbourhood, Landscaped, Marina Nearby, Recreation Nearby, Shopping Nearby
Building Description Frame Wood, Rancher
Faces East
Story 2
Foundation Poured Concrete
Sewer Sewer Connected
Water Municipal
Structure Type Frame Wood
Others
Tax ID 029-641-098
Ownership Freehold/Strata
Pets Description Aquariums, Birds, Caged Mammals, Cats, Dogs, Number Limit, Size Limit
Read Less Info
Want to know what your home might be worth? Contact us for a FREE valuation!

Our team is ready to help you sell your home for the highest possible price ASAP
Bought with RE/MAX Island Properties








