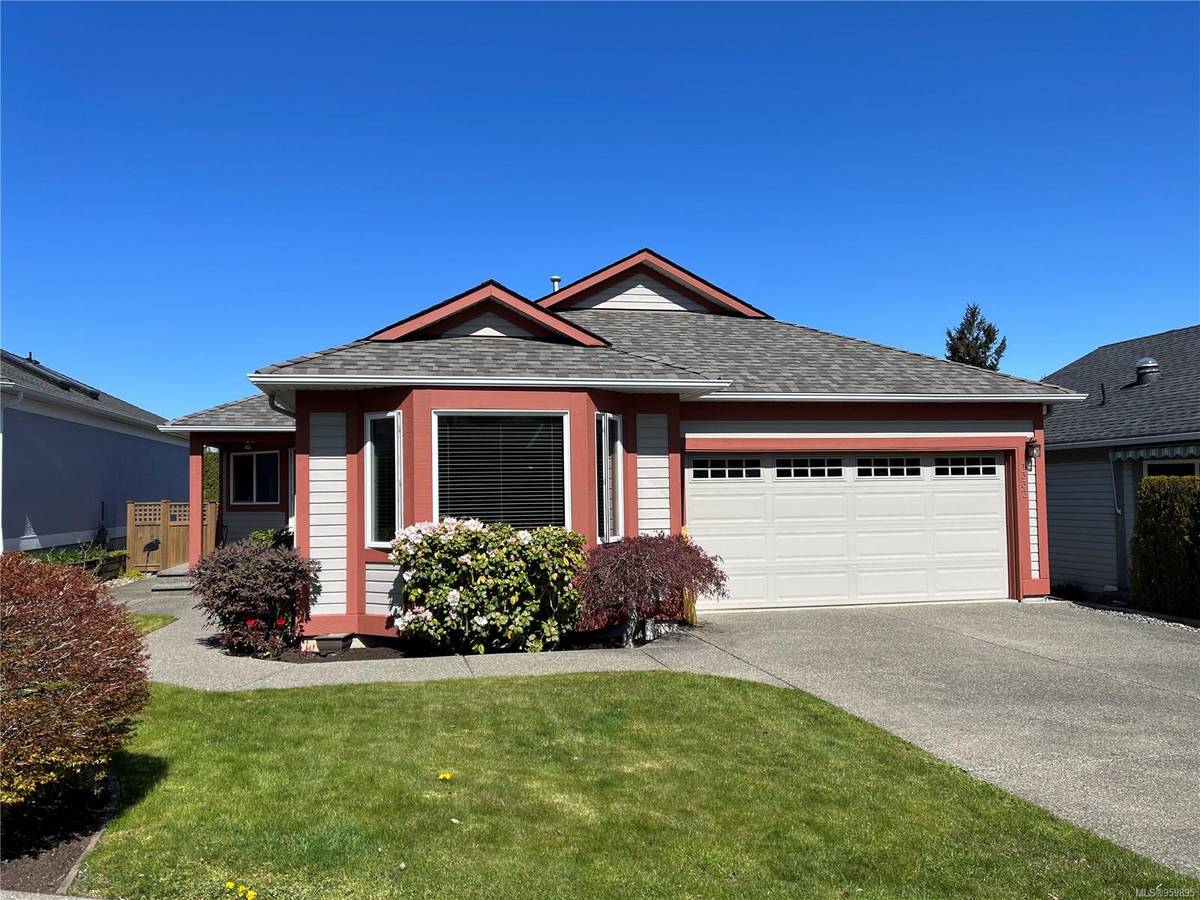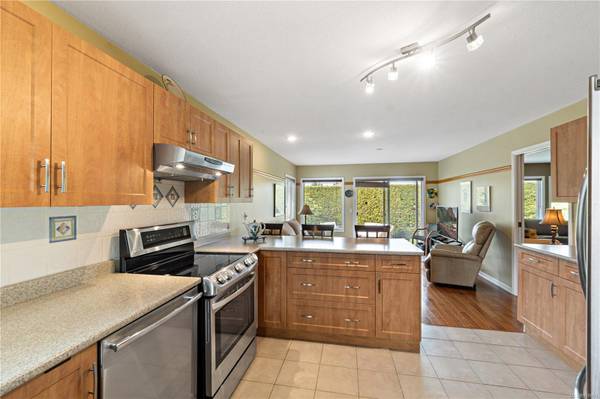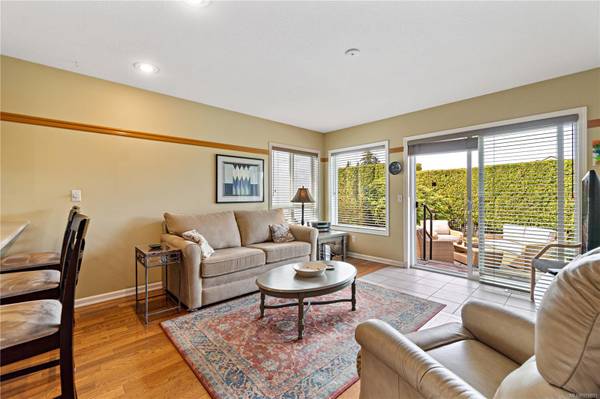$780,000
For more information regarding the value of a property, please contact us for a free consultation.
2 Beds
2 Baths
1,573 SqFt
SOLD DATE : 06/03/2024
Key Details
Sold Price $780,000
Property Type Single Family Home
Sub Type Single Family Detached
Listing Status Sold
Purchase Type For Sale
Square Footage 1,573 sqft
Price per Sqft $495
Subdivision Oceanside
MLS Listing ID 959895
Sold Date 06/03/24
Style Rancher
Bedrooms 2
HOA Fees $90/mo
Rental Info Unrestricted
Year Built 1996
Annual Tax Amount $3,894
Tax Year 2023
Lot Size 5,227 Sqft
Acres 0.12
Property Description
Riviera model, 2-bedrm, 2 full bathrm, double garage, 1,573 sq. ft. rancher on crawl space. The updated kitchen features a breakfast bar, lots of cabinets & counter tops, pull out drawers & SS appliances. The spacious dining rm & living rm, w/lots of windows, features a cozy gas fireplace. The Primary bedrm features a 3-piece ensuite bathrm & walk in closet & the second bedroom, w/a BI murphy bed, is perfect for guests or a home office. The sliding glass door off the family rm takes you outside to the private patio which is the perfect spot for your morning cup of coffee or evening BBQ. There is hardwood & tile floors throughout, updated vanity & sink in main bathroom, roof & gutter guards only 4-years-old, vinyl windows 2 years old, furnace 4 years, HW tank 4.5 years & outside paint 1 year. Park your RV in storage area & enjoy incredibly low strata fees. Close to a beautiful sandy beach & Eaglecrest golf course & Qualicum Beach & Parksville amenities, recreation & shopping.
Location
Province BC
County Qualicum Beach, Town Of
Area Pq Qualicum Beach
Zoning R6
Direction South
Rooms
Basement Crawl Space
Main Level Bedrooms 2
Kitchen 1
Interior
Interior Features Dining/Living Combo
Heating Forced Air, Natural Gas
Cooling None
Flooring Hardwood, Tile
Fireplaces Number 1
Fireplaces Type Gas
Equipment Central Vacuum, Electric Garage Door Opener
Fireplace 1
Window Features Blinds,Insulated Windows,Screens,Vinyl Frames
Laundry In House
Exterior
Exterior Feature Balcony/Patio, Sprinkler System
Garage Spaces 2.0
Roof Type Fibreglass Shingle
Handicap Access Ground Level Main Floor
Parking Type Driveway, Garage Double, Guest, RV Access/Parking
Total Parking Spaces 6
Building
Lot Description Adult-Oriented Neighbourhood, Curb & Gutter, Landscaped, Level, Marina Nearby, Near Golf Course, Private, Quiet Area, Recreation Nearby
Building Description Frame Wood,Wood, Rancher
Faces South
Story 1
Foundation Poured Concrete
Sewer Sewer Connected
Water Regional/Improvement District
Structure Type Frame Wood,Wood
Others
HOA Fee Include Property Management
Tax ID 018-837-115
Ownership Freehold/Strata
Pets Description Cats, Dogs, Number Limit, Size Limit
Read Less Info
Want to know what your home might be worth? Contact us for a FREE valuation!

Our team is ready to help you sell your home for the highest possible price ASAP
Bought with HOMELAB Real Estate Group








