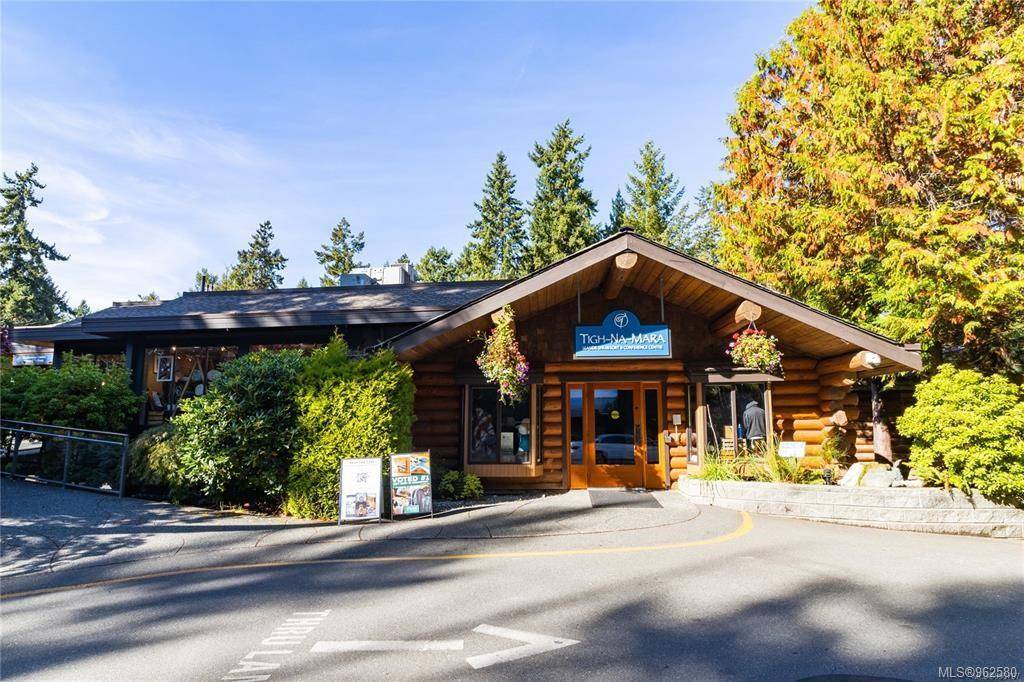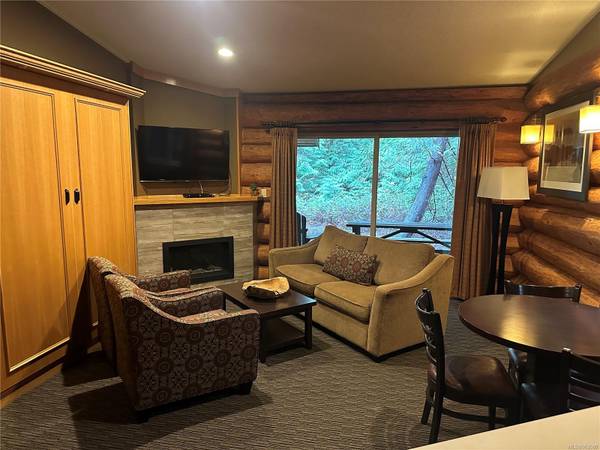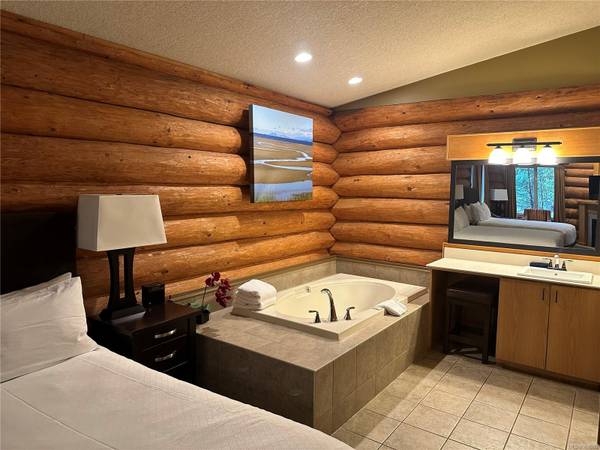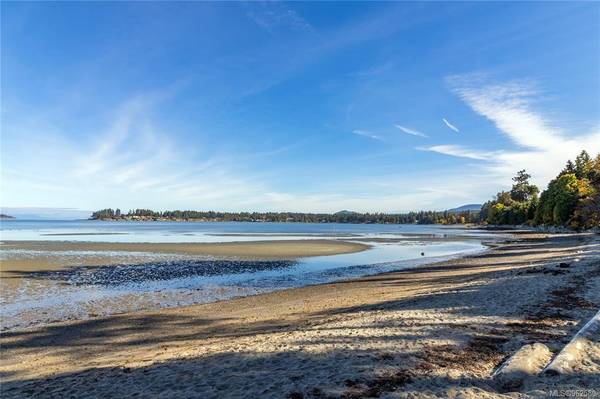$245,000
For more information regarding the value of a property, please contact us for a free consultation.
1 Bed
1 Bath
865 SqFt
SOLD DATE : 06/03/2024
Key Details
Sold Price $245,000
Property Type Townhouse
Sub Type Row/Townhouse
Listing Status Sold
Purchase Type For Sale
Square Footage 865 sqft
Price per Sqft $283
Subdivision Tigh Na Mara
MLS Listing ID 962580
Sold Date 06/03/24
Style Rancher
Bedrooms 1
HOA Fees $130/mo
Rental Info Unrestricted
Year Built 2001
Tax Year 2023
Property Description
World renowned Tigh Na Mara Resort with it's amazing Grotto Spa, work out facilities, wonderful dining, swimming pool and miles of sandy beach to enjoy. This executive unit, formally known as the Presidential suite, has 2 queen size beds in the master bedroom & a murphy bed in the living room included in this completely self-contained unit. This is not time share/fractional ownership. You acquire 100% ownership. For children there's a playground, skin boarding on the beach or just enjoy beach times. Seven golf courses nearby, great shopping close, all to enjoy up to 180 days per year or leave in the well managed rental pool. So much to offer!!
Location
Province BC
County Parksville, City Of
Area Pq Parksville
Zoning RA-1
Direction See Remarks
Rooms
Basement None
Main Level Bedrooms 1
Kitchen 1
Interior
Heating Baseboard, Natural Gas
Cooling Air Conditioning
Flooring Mixed
Fireplaces Number 2
Fireplaces Type Gas
Fireplace 1
Laundry Other
Exterior
Exterior Feature Balcony/Patio
Amenities Available Clubhouse, Fitness Centre, Playground, Pool: Indoor, Recreation Facilities
Roof Type Asphalt Shingle
Parking Type Additional, Guest, Other
Total Parking Spaces 1
Building
Lot Description Central Location, Easy Access, Family-Oriented Neighbourhood, Near Golf Course, Park Setting
Building Description Insulation: Ceiling,Insulation: Walls,Other, Rancher
Faces See Remarks
Story 1
Foundation Poured Concrete
Sewer Sewer Connected
Water Regional/Improvement District
Architectural Style Patio Home
Structure Type Insulation: Ceiling,Insulation: Walls,Other
Others
HOA Fee Include Caretaker,Electricity,Garbage Removal,Heat,Hot Water,Maintenance Structure,Property Management,Sewer,Water
Tax ID 025-037-650
Ownership Freehold/Strata
Pets Description Cats, Dogs
Read Less Info
Want to know what your home might be worth? Contact us for a FREE valuation!

Our team is ready to help you sell your home for the highest possible price ASAP
Bought with Pemberton Holmes - Cloverdale








