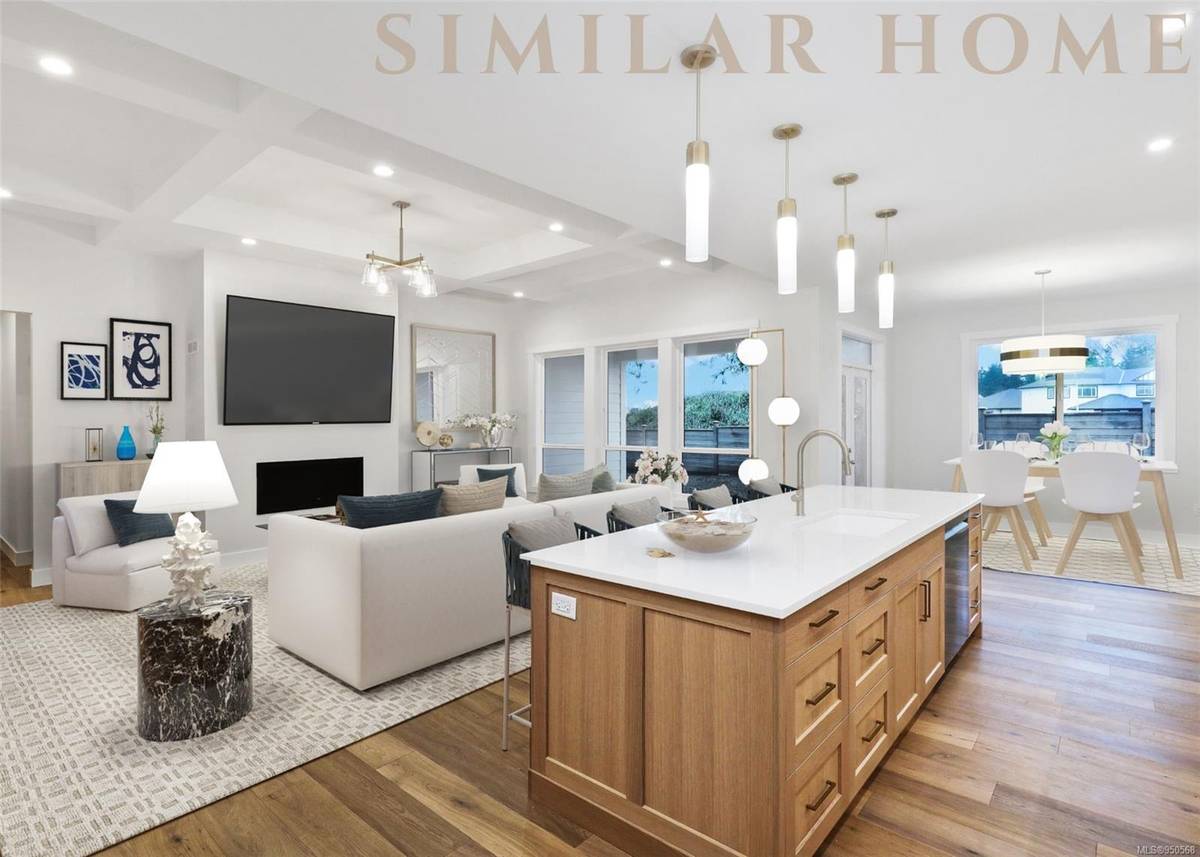$1,084,000
For more information regarding the value of a property, please contact us for a free consultation.
3 Beds
2 Baths
1,871 SqFt
SOLD DATE : 06/03/2024
Key Details
Sold Price $1,084,000
Property Type Single Family Home
Sub Type Single Family Detached
Listing Status Sold
Purchase Type For Sale
Square Footage 1,871 sqft
Price per Sqft $579
MLS Listing ID 950568
Sold Date 06/03/24
Style Rancher
Bedrooms 3
Rental Info Unrestricted
Year Built 2024
Tax Year 2023
Lot Size 6,098 Sqft
Acres 0.14
Property Description
Step inside and feel the cozy charm of this open concept rancher. Situated in the desirable town of Comox, this 3-bed, 2-bath home with 1871sf gives you plenty of space to live comfortably.
At the heart of the house, the living room seamlessly flows into the kitchen where you can whip up your culinary masterpieces. With plenty of space in the roomy walk-in pantry, you'll have room for all your kitchen gadgets!
Right off the kitchen, you'll find a comfy dining spot with sliding doors that lead to the covered patio. This is the kind of place where you can kick back and enjoy life, blending good looks with everyday ease.
This rancher isn't just a house; it's an invitation to a laid-back lifestyle that's all about practicality without sacrificing style.
Completion is Estimated for end of April. Completed home comes finished with landscaping, irrigation, fenced yard and appliances included.
Location
Province BC
County Comox, Town Of
Area Cv Comox (Town Of)
Zoning R3.8
Direction Northwest
Rooms
Basement Crawl Space
Main Level Bedrooms 3
Kitchen 1
Interior
Heating Heat Pump, Natural Gas, Radiant Floor
Cooling HVAC
Flooring Hardwood, Mixed, Tile
Fireplaces Number 1
Fireplaces Type Gas
Equipment Central Vacuum Roughed-In, Electric Garage Door Opener
Fireplace 1
Window Features Vinyl Frames
Appliance Dishwasher, F/S/W/D, Oven/Range Gas, Range Hood
Laundry In House
Exterior
Exterior Feature Balcony/Patio, Fencing: Full, Sprinkler System, Wheelchair Access
Garage Spaces 2.0
Utilities Available Natural Gas To Lot
Roof Type Asphalt Shingle
Handicap Access Accessible Entrance, Ground Level Main Floor, No Step Entrance, Primary Bedroom on Main, Wheelchair Friendly
Parking Type Attached, Driveway, Garage Double
Total Parking Spaces 4
Building
Lot Description Central Location, Cul-de-sac, Easy Access, Family-Oriented Neighbourhood, Irrigation Sprinkler(s), Landscaped, Level, Marina Nearby, Near Golf Course, No Through Road, Recreation Nearby, Shopping Nearby, Sidewalk
Building Description Cement Fibre,Frame Wood,Stone, Rancher
Faces Northwest
Foundation Poured Concrete
Sewer Sewer Connected
Water Municipal
Structure Type Cement Fibre,Frame Wood,Stone
Others
Restrictions Building Scheme
Tax ID 031-807-925
Ownership Freehold
Acceptable Financing Must Be Paid Off
Listing Terms Must Be Paid Off
Pets Description Aquariums, Birds, Caged Mammals, Cats, Dogs
Read Less Info
Want to know what your home might be worth? Contact us for a FREE valuation!

Our team is ready to help you sell your home for the highest possible price ASAP
Bought with Engel & Volkers Vancouver Island North








