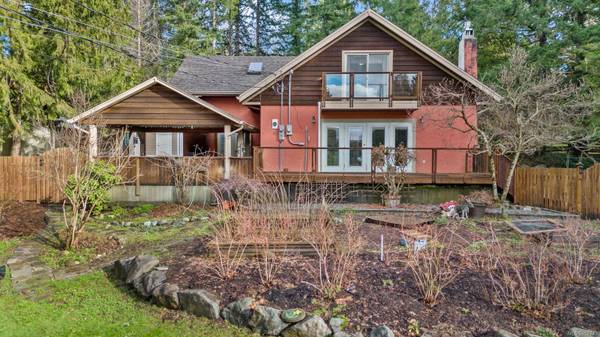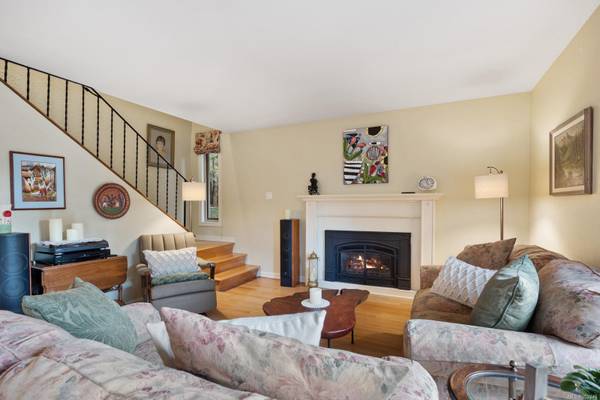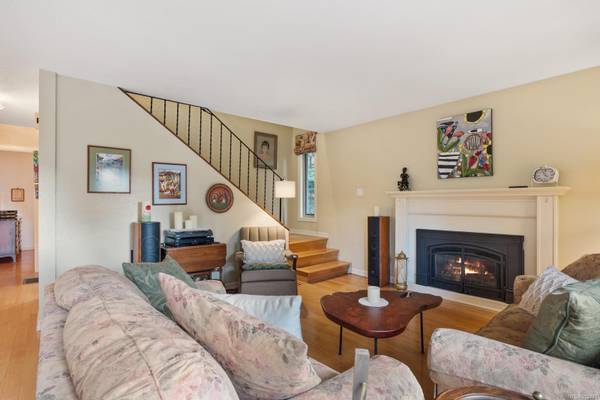$1,341,000
For more information regarding the value of a property, please contact us for a free consultation.
5 Beds
3 Baths
3,008 SqFt
SOLD DATE : 06/03/2024
Key Details
Sold Price $1,341,000
Property Type Single Family Home
Sub Type Single Family Detached
Listing Status Sold
Purchase Type For Sale
Square Footage 3,008 sqft
Price per Sqft $445
MLS Listing ID 952749
Sold Date 06/03/24
Style Main Level Entry with Upper Level(s)
Bedrooms 5
Rental Info Unrestricted
Year Built 1974
Annual Tax Amount $4,415
Tax Year 2023
Lot Size 1.350 Acres
Acres 1.35
Property Description
Nestled in Courtenay's sought-after Huband area, 4978 Willis Way offers a unique blend of rural charm and modern conveniences across 1.35 acres. The main residence boasts 4 bedrooms, enhanced by an updated kitchen with custom cabinetry and a sunken family room warmed by a wood-burning stove. Beyond the inviting interior, the property opens to an outdoor sanctuary with a generous covered patio, lush gardens, and sweeping views that offer a glimpse of the distant glacier, ideal for serene moments or gatherings. It features a detached double garage, a barn with heated tack room, and a one-bedroom in-law suite above, adding versatility and space. With city water and upgrades like a new heat pump, comfort is guaranteed in every season. Positioned on a peaceful road close to schools and amenities, this home is not just a residence but a lifestyle choice, offering an unparalleled opportunity to enjoy beauty, comfort, and tranquility, making it an ideal backdrop for creating lasting memories.
Location
Province BC
County Comox Valley Regional District
Area Cv Courtenay North
Zoning R-1
Direction Southwest
Rooms
Other Rooms Barn(s), Storage Shed, Workshop
Basement Crawl Space
Main Level Bedrooms 1
Kitchen 2
Interior
Interior Features French Doors, Jetted Tub
Heating Electric, Forced Air, Heat Pump, Natural Gas
Cooling Air Conditioning, Wall Unit(s)
Flooring Mixed
Fireplaces Number 2
Fireplaces Type Gas, Wood Burning, Wood Stove
Fireplace 1
Appliance Dishwasher, F/S/W/D, Jetted Tub
Laundry In House
Exterior
Exterior Feature Balcony/Deck, Balcony/Patio, Fenced, Garden
Garage Spaces 2.0
View Y/N 1
View Mountain(s)
Roof Type Fibreglass Shingle
Handicap Access Ground Level Main Floor
Parking Type Additional, Detached, Driveway, Garage Double, RV Access/Parking, Other
Total Parking Spaces 6
Building
Lot Description Acreage, Central Location, Easy Access, Family-Oriented Neighbourhood, Landscaped, Marina Nearby, Near Golf Course, Park Setting, Private, Recreation Nearby, Rural Setting
Building Description Insulation: Ceiling,Insulation: Walls,Stucco & Siding, Main Level Entry with Upper Level(s)
Faces Southwest
Foundation Poured Concrete
Sewer Septic System
Water Municipal
Additional Building Exists
Structure Type Insulation: Ceiling,Insulation: Walls,Stucco & Siding
Others
Tax ID 002-438-836
Ownership Freehold
Pets Description Aquariums, Birds, Caged Mammals, Cats, Dogs
Read Less Info
Want to know what your home might be worth? Contact us for a FREE valuation!

Our team is ready to help you sell your home for the highest possible price ASAP
Bought with Royal LePage-Comox Valley (CV)








