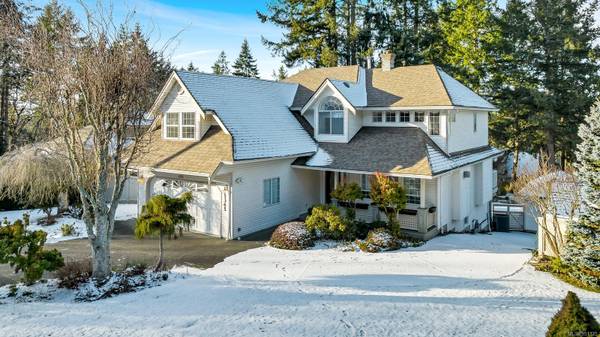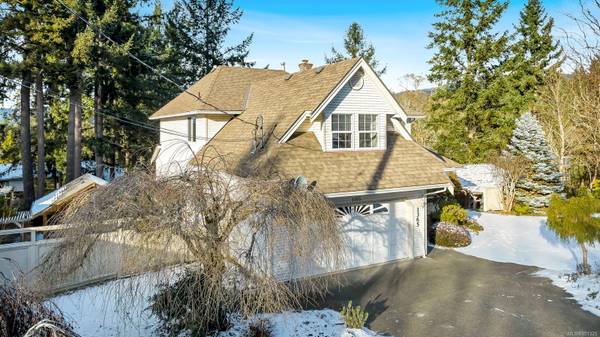$1,185,000
For more information regarding the value of a property, please contact us for a free consultation.
5 Beds
4 Baths
4,006 SqFt
SOLD DATE : 06/03/2024
Key Details
Sold Price $1,185,000
Property Type Single Family Home
Sub Type Single Family Detached
Listing Status Sold
Purchase Type For Sale
Square Footage 4,006 sqft
Price per Sqft $295
MLS Listing ID 951125
Sold Date 06/03/24
Style Main Level Entry with Lower/Upper Lvl(s)
Bedrooms 5
Rental Info Unrestricted
Year Built 1991
Annual Tax Amount $6,775
Tax Year 2022
Lot Size 0.700 Acres
Acres 0.7
Property Description
This over 4500 square foot home has been lovingly maintained over the years. Situated in a desirable and quiet area of Maple Bay on over .70 of an acre; this 5+ bedroom, 4 bathroom home has plenty of room for the whole family. The view from the back of the home overlooks established gardens. The extended concrete driveway to the back of the property offers additional parking for your toys. Close to Maple Bay beach and marina, Maple Bay Elementary School, hiking and biking trails, restaurants, and pubs. A quick 10-minute drive takes you to Duncan, providing access to all amenities, including the new Cowichan District Hospital location. With a spacious interior, this home is perfect for a work-from-home scenario, larger families, or those seeking additional income through a potential mortgage helper on the lower level. R1 zoning permits a 2-family dwelling (buyer to verify with the Municipality). There is so much potential here and is also on the transit route as a bonus.
Location
Province BC
County North Cowichan, Municipality Of
Area Du East Duncan
Zoning R1
Direction Southeast
Rooms
Other Rooms Gazebo, Storage Shed, Workshop
Basement Full, Walk-Out Access, With Windows
Kitchen 1
Interior
Interior Features Breakfast Nook, Cathedral Entry, Dining/Living Combo, French Doors, Soaker Tub, Storage, Winding Staircase, Workshop
Heating Electric, Forced Air, Heat Pump, Natural Gas
Cooling Other
Flooring Mixed
Fireplaces Number 1
Fireplaces Type Gas, Living Room
Equipment Central Vacuum, Electric Garage Door Opener
Fireplace 1
Window Features Insulated Windows,Skylight(s),Vinyl Frames
Appliance Dishwasher, F/S/W/D, Microwave
Laundry In House
Exterior
Exterior Feature Balcony/Deck, Balcony/Patio, Fenced
Garage Spaces 2.0
View Y/N 1
View Other
Roof Type Asphalt Shingle
Handicap Access Accessible Entrance, Ground Level Main Floor
Parking Type Additional, Driveway, Garage Double, On Street
Total Parking Spaces 2
Building
Lot Description Central Location, Easy Access, Family-Oriented Neighbourhood, Landscaped, Marina Nearby, Private, Quiet Area, Recreation Nearby, Shopping Nearby
Building Description Frame Wood,Insulation All,Shingle-Other,Vinyl Siding, Main Level Entry with Lower/Upper Lvl(s)
Faces Southeast
Foundation Poured Concrete
Sewer Septic System
Water Municipal
Additional Building Potential
Structure Type Frame Wood,Insulation All,Shingle-Other,Vinyl Siding
Others
Tax ID 014-905-922
Ownership Freehold
Acceptable Financing Must Be Paid Off
Listing Terms Must Be Paid Off
Pets Description Aquariums, Birds, Caged Mammals, Cats, Dogs
Read Less Info
Want to know what your home might be worth? Contact us for a FREE valuation!

Our team is ready to help you sell your home for the highest possible price ASAP
Bought with Sutton Group-West Coast Realty (Dunc)








