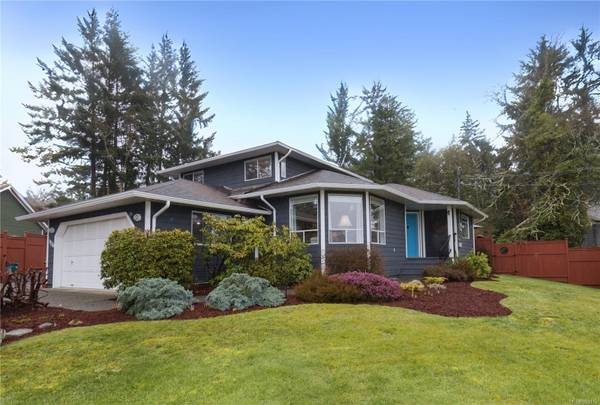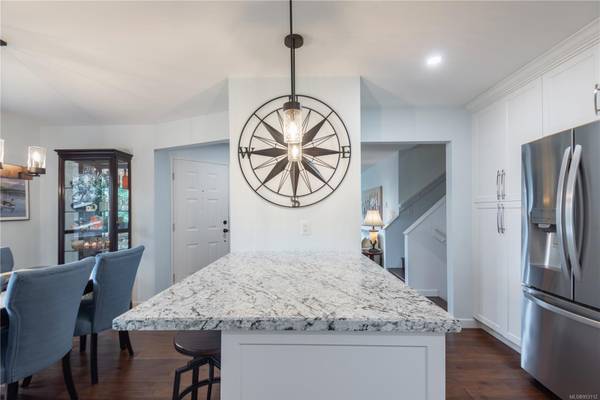$939,000
For more information regarding the value of a property, please contact us for a free consultation.
3 Beds
3 Baths
1,839 SqFt
SOLD DATE : 06/04/2024
Key Details
Sold Price $939,000
Property Type Single Family Home
Sub Type Single Family Detached
Listing Status Sold
Purchase Type For Sale
Square Footage 1,839 sqft
Price per Sqft $510
MLS Listing ID 953112
Sold Date 06/04/24
Style Main Level Entry with Upper Level(s)
Bedrooms 3
Rental Info Unrestricted
Year Built 1987
Annual Tax Amount $4,481
Tax Year 2022
Lot Size 0.410 Acres
Acres 0.41
Property Description
Indulge in comfort and style in this 3-bedroom home with a potential fourth bedroom in the den, complete with 3 updated bathrooms. Enjoy the luxury of two distinct living spaces—one featuring a new natural gas fireplace and the other showcasing a new wood fireplace. The Brand New Kitchen, along with upgraded lighting, electrical panel, freshly painted and new engineered hardwood floors, enhances the home's allure. Delight in panoramic views of Quamichan Lake or mountains from every vantage point. Positioned on nearly half an acre, the property offers RV parking, a double garage, a large deck, and meticulously maintained gardens with full irrigation in a fully fenced yard. All major upgrades have already been done. Don't miss out on this incredible family home in a prime location! Quiet, spacious, and ready for YOU – schedule your viewing now!
Location
Province BC
County North Cowichan, Municipality Of
Area Du East Duncan
Zoning R-1
Direction Northwest
Rooms
Other Rooms Greenhouse, Storage Shed
Basement Crawl Space
Kitchen 1
Interior
Heating Baseboard, Natural Gas, Wood
Cooling None
Flooring Hardwood, Tile
Fireplaces Number 2
Fireplaces Type Gas, Wood Stove
Fireplace 1
Appliance Dishwasher, F/S/W/D
Laundry In House
Exterior
Exterior Feature Balcony/Deck, Fencing: Full, Garden, Sprinkler System
Garage Spaces 2.0
Utilities Available Cable To Lot, Electricity To Lot, Garbage, Natural Gas To Lot, Phone To Lot, Recycling
View Y/N 1
View Mountain(s), Lake
Roof Type Asphalt Shingle
Parking Type Additional, Driveway, Garage Double, Guest, RV Access/Parking
Total Parking Spaces 7
Building
Lot Description Irrigation Sprinkler(s), Landscaped, Private, Rectangular Lot, Southern Exposure
Building Description Wood, Main Level Entry with Upper Level(s)
Faces Northwest
Foundation Poured Concrete
Sewer Septic System
Water Municipal
Structure Type Wood
Others
Tax ID 000-002-178
Ownership Freehold
Acceptable Financing Purchaser To Finance
Listing Terms Purchaser To Finance
Pets Description Aquariums, Birds, Caged Mammals, Cats, Dogs
Read Less Info
Want to know what your home might be worth? Contact us for a FREE valuation!

Our team is ready to help you sell your home for the highest possible price ASAP
Bought with Pemberton Holmes - Westshore








