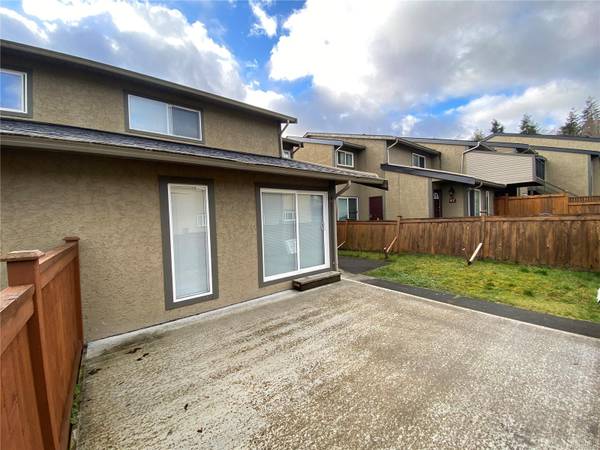$263,000
For more information regarding the value of a property, please contact us for a free consultation.
3 Beds
2 Baths
1,125 SqFt
SOLD DATE : 06/05/2024
Key Details
Sold Price $263,000
Property Type Townhouse
Sub Type Row/Townhouse
Listing Status Sold
Purchase Type For Sale
Square Footage 1,125 sqft
Price per Sqft $233
Subdivision Seawind Estates
MLS Listing ID 950245
Sold Date 06/05/24
Style Main Level Entry with Upper Level(s)
Bedrooms 3
HOA Fees $346/mo
Rental Info Unrestricted
Year Built 1980
Annual Tax Amount $1,419
Tax Year 2023
Property Description
3 bedroom, 2 bath, 2 level townhouse in Seawind Estates. On the main level you'll find 1 bedroom with laundry, 2 piece bath, kitchen, living and dining area. Upstairs offers 2 more nice sized bedrooms with full bathroom between. Both rooms have great closet space. Exterior storage locker is perfect for bikes or garden equipment. Fully fenced yard. Seawind Estates is a gated community with a good mix of owners and rentals. Shopping and all amenities are all in short walking distance. Move in ready, fully furnished right down to the dishes & linens. Affordable first/last home or great proven rental! Don't hesitate on this one.
Location
Province BC
County Port Hardy, District Of
Area Ni Port Hardy
Zoning RM-1
Direction Northeast
Rooms
Basement None
Main Level Bedrooms 1
Kitchen 1
Interior
Interior Features Vaulted Ceiling(s)
Heating Baseboard, Electric
Cooling None
Appliance Dishwasher, F/S/W/D, Microwave
Laundry In Unit
Exterior
Exterior Feature Fenced
Utilities Available Garbage
Roof Type Asphalt Shingle
Parking Type Open
Total Parking Spaces 1
Building
Lot Description Central Location, Gated Community, Level, Marina Nearby, Recreation Nearby, Shopping Nearby
Building Description Stucco & Siding, Main Level Entry with Upper Level(s)
Faces Northeast
Story 2
Foundation Slab
Sewer Sewer Connected
Water Municipal
Structure Type Stucco & Siding
Others
Tax ID 017-227-267
Ownership Freehold/Strata
Pets Description Number Limit
Read Less Info
Want to know what your home might be worth? Contact us for a FREE valuation!

Our team is ready to help you sell your home for the highest possible price ASAP
Bought with Royal LePage Advance Realty (PH)








