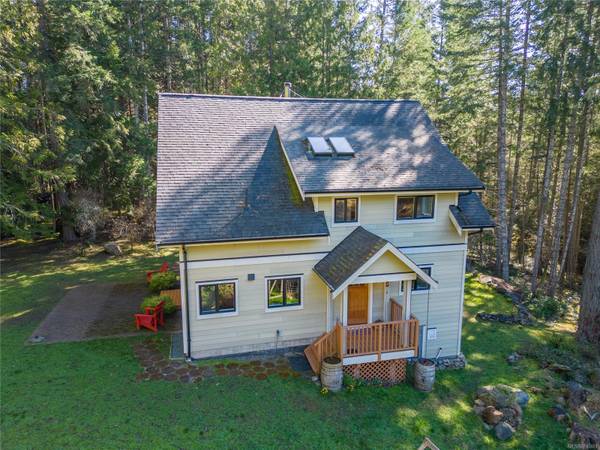$1,050,000
For more information regarding the value of a property, please contact us for a free consultation.
3 Beds
2 Baths
1,700 SqFt
SOLD DATE : 06/06/2024
Key Details
Sold Price $1,050,000
Property Type Single Family Home
Sub Type Single Family Detached
Listing Status Sold
Purchase Type For Sale
Square Footage 1,700 sqft
Price per Sqft $617
MLS Listing ID 956901
Sold Date 06/06/24
Style Main Level Entry with Upper Level(s)
Bedrooms 3
Rental Info Unrestricted
Year Built 2013
Annual Tax Amount $2,632
Tax Year 2023
Lot Size 1.070 Acres
Acres 1.07
Property Description
This is it!! Beautiful island style home has been custom built with an eye for quality & detail. Pride of ownership shines throughout the much loved & meticulously maintained premises. Open plan living, dining and kitchen areas enjoy a wonderful sense of space provided by the soaring ceiling and extensive use of glass. Impressive stone hearth features a very efficient Rumford fireplace; perfect for a cozy evening with loved ones. Main level also offers 2 bedrooms and 4 piece bath complete with antique soaker tub. Upstairs, discover an oasis of calm in the spacious sitting area adjacent to primary bedroom and ensuite. Both baths have heated floors. Enjoy over an acre of private, usable land featuring a separate studio, out buildings, garden, shower and even a horseshoe pitch! This amazing property is being offered turn-key, all furnishings and most house hold items included; pack your bag and move right in! Excellent location is near Community Center, Farmers Market & Driftwood Centre
Location
Province BC
County Capital Regional District
Area Gi Pender Island
Direction North
Rooms
Other Rooms Storage Shed
Basement Crawl Space
Main Level Bedrooms 2
Kitchen 1
Interior
Interior Features Ceiling Fan(s), Dining/Living Combo, French Doors, Soaker Tub, Storage, Vaulted Ceiling(s)
Heating Baseboard, Electric, Radiant Floor, Wood
Cooling None
Flooring Carpet, Hardwood, Tile
Fireplaces Number 1
Fireplaces Type Living Room, Wood Burning
Fireplace 1
Window Features Insulated Windows,Skylight(s)
Appliance Dishwasher, F/S/W/D, Microwave
Laundry In House
Exterior
Utilities Available Cable Available, Compost, Electricity To Lot, Garbage, Phone Available, Recycling
Roof Type Fibreglass Shingle
Handicap Access Ground Level Main Floor
Parking Type Driveway, RV Access/Parking
Total Parking Spaces 8
Building
Lot Description Acreage, Central Location, Easy Access, Park Setting, Private, Recreation Nearby, Rural Setting, Shopping Nearby
Building Description Cement Fibre,Frame Wood,Insulation All, Main Level Entry with Upper Level(s)
Faces North
Foundation Poured Concrete
Sewer Septic System
Water Well: Drilled
Architectural Style West Coast
Structure Type Cement Fibre,Frame Wood,Insulation All
Others
Tax ID 004-990-480
Ownership Freehold
Acceptable Financing None
Listing Terms None
Pets Description Aquariums, Birds, Caged Mammals, Cats, Dogs
Read Less Info
Want to know what your home might be worth? Contact us for a FREE valuation!

Our team is ready to help you sell your home for the highest possible price ASAP
Bought with Amex - Fraseridge Realty








