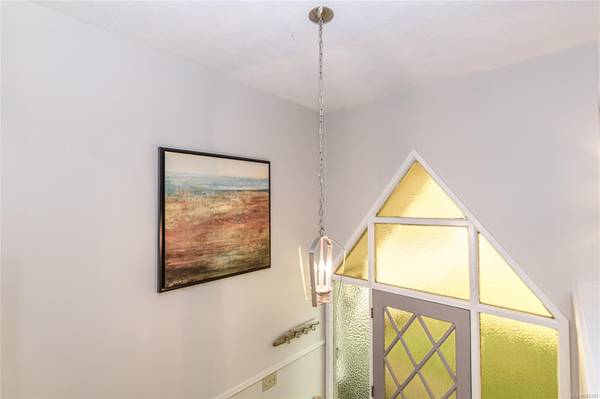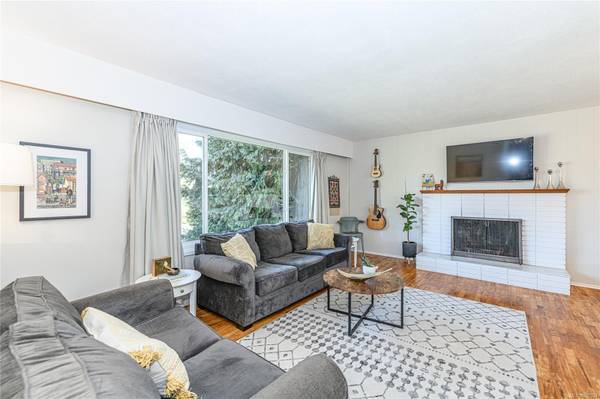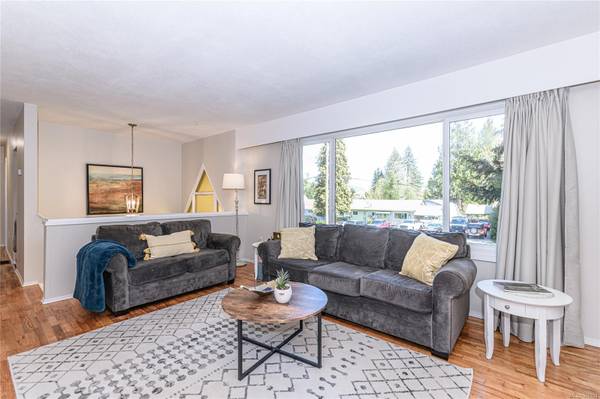$755,500
For more information regarding the value of a property, please contact us for a free consultation.
4 Beds
3 Baths
1,894 SqFt
SOLD DATE : 06/06/2024
Key Details
Sold Price $755,500
Property Type Single Family Home
Sub Type Single Family Detached
Listing Status Sold
Purchase Type For Sale
Square Footage 1,894 sqft
Price per Sqft $398
MLS Listing ID 960331
Sold Date 06/06/24
Style Split Entry
Bedrooms 4
Rental Info Unrestricted
Year Built 1968
Annual Tax Amount $3,562
Tax Year 2023
Lot Size 10,018 Sqft
Acres 0.23
Property Description
The moment you step into this impeccable home, your focus tunes into “family” mode. There is plenty of exquisite space to enjoy. Cozy up in the living area, host game nights, or get togethers with friends. Positive energy flows smoothly from room to room. Sunlight streams through the windows illuminating the beautiful hardwood flooring. The bright modern kitchen has been improved with white cabinetry, fresh countertops, and stainless-steel appliances. Please see documents for a list of recent Improvements.
The versatility in this home is waiting for you to unlock. 3 bedrooms up & a stunning, completely self-contained guest accommodation on the lower level. Whether your goal is to “start a new page’, relax in solitude, or connect with family and friends, this is the home for you.
A fully landscaped 0.23 acres on a no-through road. On bus route and walking distance to shopping, fine eateries, schools, trails, and recreation. Turnkey ready and waiting for you to call home.
Location
Province BC
County North Cowichan, Municipality Of
Area Du West Duncan
Zoning R3
Direction East
Rooms
Other Rooms Storage Shed
Basement Finished, Full, Not Full Height
Main Level Bedrooms 3
Kitchen 2
Interior
Interior Features Dining/Living Combo, Eating Area
Heating Forced Air, Natural Gas
Cooling None
Flooring Hardwood, Laminate, Linoleum, Vinyl
Fireplaces Number 1
Fireplaces Type Living Room, Wood Burning
Fireplace 1
Window Features Insulated Windows,Vinyl Frames,Window Coverings
Appliance Dishwasher, F/S/W/D
Laundry In House
Exterior
Exterior Feature Balcony/Patio, Fencing: Partial, Garden
Garage Spaces 1.0
Utilities Available Electricity To Lot, Garbage, Recycling
View Y/N 1
View Mountain(s)
Roof Type Metal
Parking Type Driveway, Garage, On Street
Total Parking Spaces 4
Building
Lot Description Central Location, Cul-de-sac, Family-Oriented Neighbourhood, Landscaped, No Through Road, Shopping Nearby
Building Description Insulation: Ceiling,Insulation: Walls,Stucco, Split Entry
Faces East
Foundation Poured Concrete
Sewer Sewer Connected
Water Municipal
Architectural Style Contemporary
Additional Building Exists
Structure Type Insulation: Ceiling,Insulation: Walls,Stucco
Others
Restrictions None
Tax ID 004-619-994
Ownership Freehold
Acceptable Financing Must Be Paid Off, Purchaser To Finance
Listing Terms Must Be Paid Off, Purchaser To Finance
Pets Description Aquariums, Birds, Caged Mammals, Cats, Dogs
Read Less Info
Want to know what your home might be worth? Contact us for a FREE valuation!

Our team is ready to help you sell your home for the highest possible price ASAP
Bought with Royal LePage Duncan Realty








