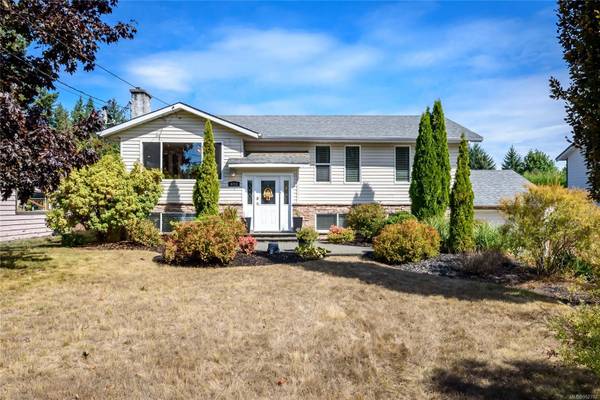$803,450
For more information regarding the value of a property, please contact us for a free consultation.
3 Beds
3 Baths
2,305 SqFt
SOLD DATE : 06/07/2024
Key Details
Sold Price $803,450
Property Type Single Family Home
Sub Type Single Family Detached
Listing Status Sold
Purchase Type For Sale
Square Footage 2,305 sqft
Price per Sqft $348
MLS Listing ID 952782
Sold Date 06/07/24
Style Split Entry
Bedrooms 3
Rental Info Unrestricted
Year Built 1966
Annual Tax Amount $5,501
Tax Year 2023
Lot Size 9,583 Sqft
Acres 0.22
Property Description
This beautifully updated 3-bdrm + den home sits on a generous 0.22-acre lot in a quiet, family-friendly neighborhood. With 2,305 square feet of well designed living space, this home offers a perfect blend of comfort, style & convenience. Built in 1966, this home has been thoughtfully updated to meet the needs of today's homeowners. The stunning kitchen is a chef's dream, boasting modern appliances,including a side by side fridge/freezer, ample counter space, & stylish cabinetry. The primary bedroom is a true sanctuary, offering a spacious layout and a gorgeous ensuite bathroom. Whether you're unwinding after a long day or starting your morning, this is a space you'll cherish. An electric furnace & heat pump ensure year-round climate control, while the gas hot water on demand system provides endless hot water when you need it. Imagine hosting barbecues on the patio or enjoying quiet mornings with a cup of coffee in the backyard. Oh, and don't forget about the RV parking!
Location
Province BC
County Comox Valley Regional District
Area Cv Courtenay East
Zoning RR-2S
Direction South
Rooms
Basement None
Kitchen 1
Interior
Interior Features Dining Room, Eating Area, Soaker Tub
Heating Electric, Forced Air, Heat Pump
Cooling Central Air
Flooring Hardwood, Mixed, Tile, Vinyl
Fireplaces Number 1
Fireplaces Type Electric
Fireplace 1
Window Features Vinyl Frames
Appliance Dishwasher, F/S/W/D, Freezer, Oven/Range Electric, Oven/Range Gas, Refrigerator
Laundry In House
Exterior
Exterior Feature Balcony/Deck, Fencing: Full
Garage Spaces 1.0
Utilities Available Cable Available, Electricity To Lot, Natural Gas To Lot, Phone Available, Recycling
Roof Type Asphalt Shingle
Parking Type Driveway, Garage, RV Access/Parking
Total Parking Spaces 2
Building
Lot Description Central Location, Easy Access, No Through Road, Quiet Area
Building Description Insulation All,Vinyl Siding, Split Entry
Faces South
Foundation Poured Concrete
Sewer Sewer Connected
Water Municipal
Additional Building None
Structure Type Insulation All,Vinyl Siding
Others
Tax ID 003-904-041
Ownership Freehold
Acceptable Financing Must Be Paid Off
Listing Terms Must Be Paid Off
Pets Description Aquariums, Birds, Caged Mammals, Cats, Dogs
Read Less Info
Want to know what your home might be worth? Contact us for a FREE valuation!

Our team is ready to help you sell your home for the highest possible price ASAP
Bought with Royal LePage-Comox Valley (CV)








