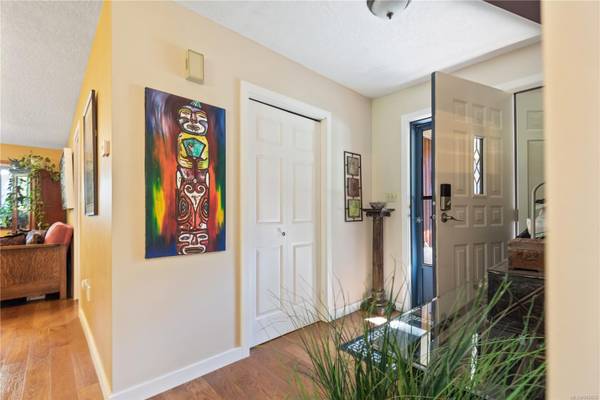$799,000
For more information regarding the value of a property, please contact us for a free consultation.
3 Beds
2 Baths
1,462 SqFt
SOLD DATE : 06/07/2024
Key Details
Sold Price $799,000
Property Type Single Family Home
Sub Type Single Family Detached
Listing Status Sold
Purchase Type For Sale
Square Footage 1,462 sqft
Price per Sqft $546
Subdivision Shawnigan Beach Estates
MLS Listing ID 960852
Sold Date 06/07/24
Style Rancher
Bedrooms 3
Rental Info Unrestricted
Year Built 1987
Annual Tax Amount $4,429
Tax Year 2023
Lot Size 9,583 Sqft
Acres 0.22
Property Description
This pristine rancher, nestled in Shawnigan Beach Estates, embodies serene coastal living. W/ nearly 1500 sqft of single-level space, it offers seamless indoor-outdoor tranquility. Backing onto lush greenery w/ ancient cedars, it provides ample privacy & shade. The south-facing landscaped gardens feature fruit trees, while a newly built deck w/ a hot tub & BBQ area invites outdoor gatherings. Inside you’ll find tasteful updates incl. engineered hardwood floors, new windows, corian counters, vessel sinks & built-in vacuum. The primary bedroom incl. a 3pc ensuite, walk-in-closet w/ patio doors opening onto peaceful greenspace. A pellet stove adds cozy warmth & ambiance. W/ a double-car garage, RV parking & located on a quiet cul-de-sac minutes from Victoria & Duncan, this home seamlessly blends convenience w/ natural allure. Enjoy proximity to trails, Shawnigan Lake & local amenities while living the idyllic Vancouver Island lifestyle in this meticulously maintained retreat.
Location
Province BC
County Cowichan Valley Regional District
Area Ml Shawnigan
Zoning R3
Direction Southwest
Rooms
Basement Crawl Space
Main Level Bedrooms 3
Kitchen 1
Interior
Interior Features Closet Organizer, Controlled Entry, Dining Room, Eating Area, Storage
Heating Baseboard, Wood
Cooling None
Flooring Hardwood, Vinyl
Fireplaces Number 1
Fireplaces Type Pellet Stove
Equipment Central Vacuum, Electric Garage Door Opener
Fireplace 1
Window Features Insulated Windows,Window Coverings
Appliance Dishwasher, F/S/W/D, Hot Tub, Microwave, See Remarks
Laundry In House
Exterior
Exterior Feature Awning(s), Balcony/Deck, Fencing: Full, Garden, Sprinkler System
Garage Spaces 2.0
Roof Type Asphalt Shingle
Handicap Access Accessible Entrance, Ground Level Main Floor, Primary Bedroom on Main
Total Parking Spaces 4
Building
Lot Description Central Location, Cul-de-sac, Easy Access, Family-Oriented Neighbourhood, Irrigation Sprinkler(s), Landscaped, Level, No Through Road, Park Setting, Private, Quiet Area, Recreation Nearby, Rural Setting, Serviced, Southern Exposure
Building Description Frame Wood,Wood, Rancher
Faces Southwest
Foundation Poured Concrete
Sewer Sewer Connected
Water Municipal
Structure Type Frame Wood,Wood
Others
Tax ID 000-380-393
Ownership Freehold
Pets Allowed Aquariums, Birds, Caged Mammals, Cats, Dogs
Read Less Info
Want to know what your home might be worth? Contact us for a FREE valuation!

Our team is ready to help you sell your home for the highest possible price ASAP
Bought with Macdonald Realty Victoria








