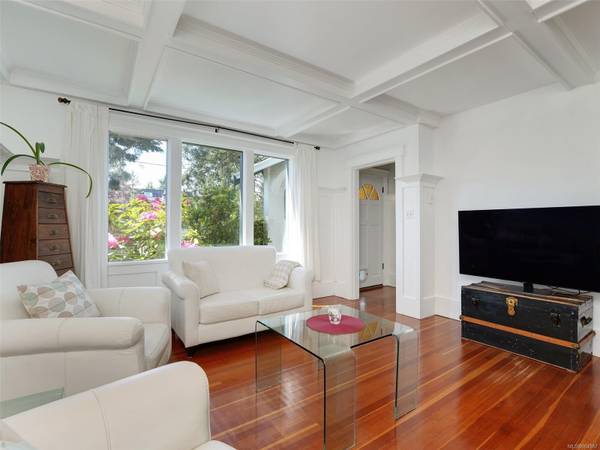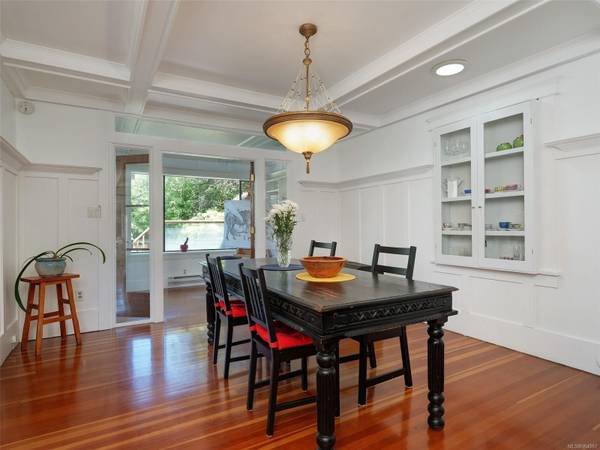$895,000
For more information regarding the value of a property, please contact us for a free consultation.
3 Beds
2 Baths
1,720 SqFt
SOLD DATE : 06/07/2024
Key Details
Sold Price $895,000
Property Type Multi-Family
Sub Type Half Duplex
Listing Status Sold
Purchase Type For Sale
Square Footage 1,720 sqft
Price per Sqft $520
MLS Listing ID 964987
Sold Date 06/07/24
Style Main Level Entry with Upper Level(s)
Bedrooms 3
Rental Info Unrestricted
Year Built 1926
Annual Tax Amount $3,359
Tax Year 2023
Lot Size 3,920 Sqft
Acres 0.09
Property Description
This gorgeous Arts and Craft style home offers the perfect balance between the uniqueness and charm of an early 1900s character home & the ease and comfort of an updated, modern home. The design of the home is top-notch, boasting gleaming fir floors throughout, custom paneling, coffered ceilings, renovated kitchen, new vinyl decking on porch (2024), loft style primary bedroom w/ spacious ensuite featuring clawfoot tub, new toilet in main bathroom (2023), new washer & dryer (2023), practical storage & more. This duplex (non-conforming strata) feels like a family home, as it has plenty of privacy & is only minimally connected to the neighbouring house (no noise transmissions). Located on a quiet, southwest facing corner lot w/ a cozy, enclosed backyard & lovely, low-maintenance garden boasting lilacs (April), white roses, camellia (March), hydrangea (June) & many perennials. Fantastic location, short walk to the water, Banfield Park, and the Galloping Goose.
Location
Province BC
County Capital Regional District
Area Es Kinsmen Park
Direction South
Rooms
Basement Crawl Space
Main Level Bedrooms 1
Kitchen 1
Interior
Interior Features Breakfast Nook, Closet Organizer, Dining Room, Eating Area, French Doors, Soaker Tub, Storage
Heating Baseboard, Electric, Natural Gas
Cooling None
Flooring Linoleum, Wood
Fireplaces Number 1
Fireplaces Type Gas, Living Room, Other
Fireplace 1
Window Features Blinds,Screens,Stained/Leaded Glass
Appliance Dishwasher, Microwave, Range Hood
Laundry In House
Exterior
Roof Type Asphalt Shingle
Handicap Access Ground Level Main Floor
Parking Type Driveway
Total Parking Spaces 1
Building
Lot Description Level, Rectangular Lot, Rocky
Building Description Frame Wood,Shingle-Other, Main Level Entry with Upper Level(s)
Faces South
Story 2
Foundation Poured Concrete
Sewer Sewer To Lot
Water Municipal
Architectural Style Arts & Crafts
Structure Type Frame Wood,Shingle-Other
Others
Tax ID 017-748-011
Ownership Freehold/Strata
Pets Description Aquariums, Birds, Caged Mammals, Cats, Dogs
Read Less Info
Want to know what your home might be worth? Contact us for a FREE valuation!

Our team is ready to help you sell your home for the highest possible price ASAP
Bought with Coldwell Banker Oceanside Real Estate








