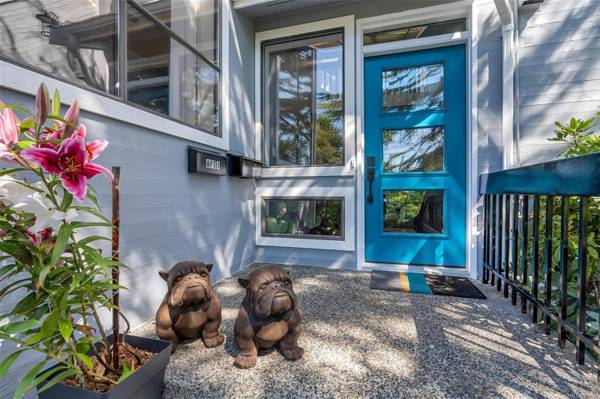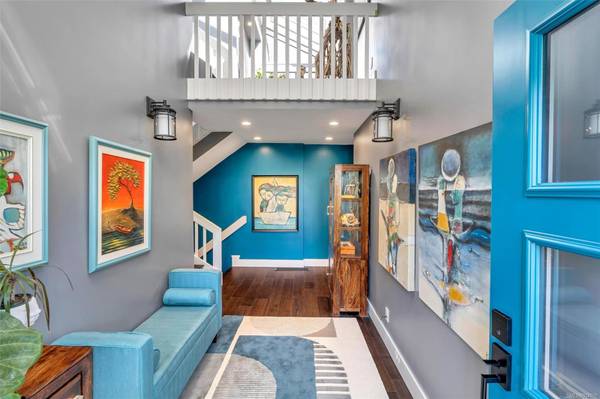$2,245,000
For more information regarding the value of a property, please contact us for a free consultation.
4 Beds
4 Baths
3,639 SqFt
SOLD DATE : 06/07/2024
Key Details
Sold Price $2,245,000
Property Type Single Family Home
Sub Type Single Family Detached
Listing Status Sold
Purchase Type For Sale
Square Footage 3,639 sqft
Price per Sqft $616
MLS Listing ID 954070
Sold Date 06/07/24
Style Split Level
Bedrooms 4
Rental Info Unrestricted
Year Built 1983
Annual Tax Amount $9,768
Tax Year 2023
Lot Size 8,276 Sqft
Acres 0.19
Property Sub-Type Single Family Detached
Property Description
OPEN HOUSE SAT MARCH 16TH 11-1. Discover an exceptional 3,600 sq ft home in the historic Rockland area, just a 5-minute bike ride from downtown Victoria, near Cook Street & Oak Bay Village. This unique property, set on an 8,100 sq ft garden lot, boasts ocean views with the Olympic Mountains backdrop and features a private garden. It offers architectural marvels like 10-foot windows, new skylights, vaulted ceilings, and three balconies with a gazebo. The home includes three bedrooms, two and a half bathrooms, a spacious primary suite, large living spaces, a salon, den, laundry, and mudroom. A lower-level apartment provides additional living space with one bedroom, bathroom, and separate laundry. The property also features a two-car garage, shed, and extensive driveway. Recent renovations include a new kitchen, bathrooms, HVAC, central A/C, flooring, lighting, and doors. Experience the blend of luxury and history in this breathtaking home.
Location
Province BC
County Capital Regional District
Area Vi Rockland
Direction South
Rooms
Other Rooms Guest Accommodations
Basement Crawl Space, Finished
Kitchen 2
Interior
Interior Features Breakfast Nook, Cathedral Entry, Dining Room, French Doors, Vaulted Ceiling(s)
Heating Forced Air, Natural Gas, Radiant Floor, Other
Cooling Air Conditioning, Other
Flooring Carpet, Hardwood, Tile
Fireplaces Number 3
Fireplaces Type Gas, Living Room, Primary Bedroom, Other
Equipment Central Vacuum, Electric Garage Door Opener
Fireplace 1
Window Features Blinds,Insulated Windows,Screens,Window Coverings
Appliance Dishwasher, Dryer, Garburator, Microwave, Oven Built-In, Oven/Range Electric, Range Hood, Refrigerator, Washer
Laundry In House
Exterior
Exterior Feature Balcony, Balcony/Deck, Balcony/Patio, Fencing: Full, Garden
Garage Spaces 2.0
View Y/N 1
View Mountain(s), Ocean
Roof Type Asphalt Shingle,Asphalt Torch On
Total Parking Spaces 6
Building
Lot Description Central Location, Easy Access, Family-Oriented Neighbourhood, Irregular Lot, Landscaped, Private, Quiet Area, Serviced, Southern Exposure, Wooded Lot
Building Description Frame Wood,Insulation: Ceiling,Insulation: Walls,Wood, Split Level
Faces South
Foundation Poured Concrete
Sewer Sewer To Lot
Water Municipal
Architectural Style West Coast
Additional Building Exists
Structure Type Frame Wood,Insulation: Ceiling,Insulation: Walls,Wood
Others
Tax ID 000-434-736
Ownership Freehold
Pets Allowed Aquariums, Birds, Caged Mammals, Cats, Dogs
Read Less Info
Want to know what your home might be worth? Contact us for a FREE valuation!

Our team is ready to help you sell your home for the highest possible price ASAP
Bought with Royal LePage Coast Capital - Oak Bay







