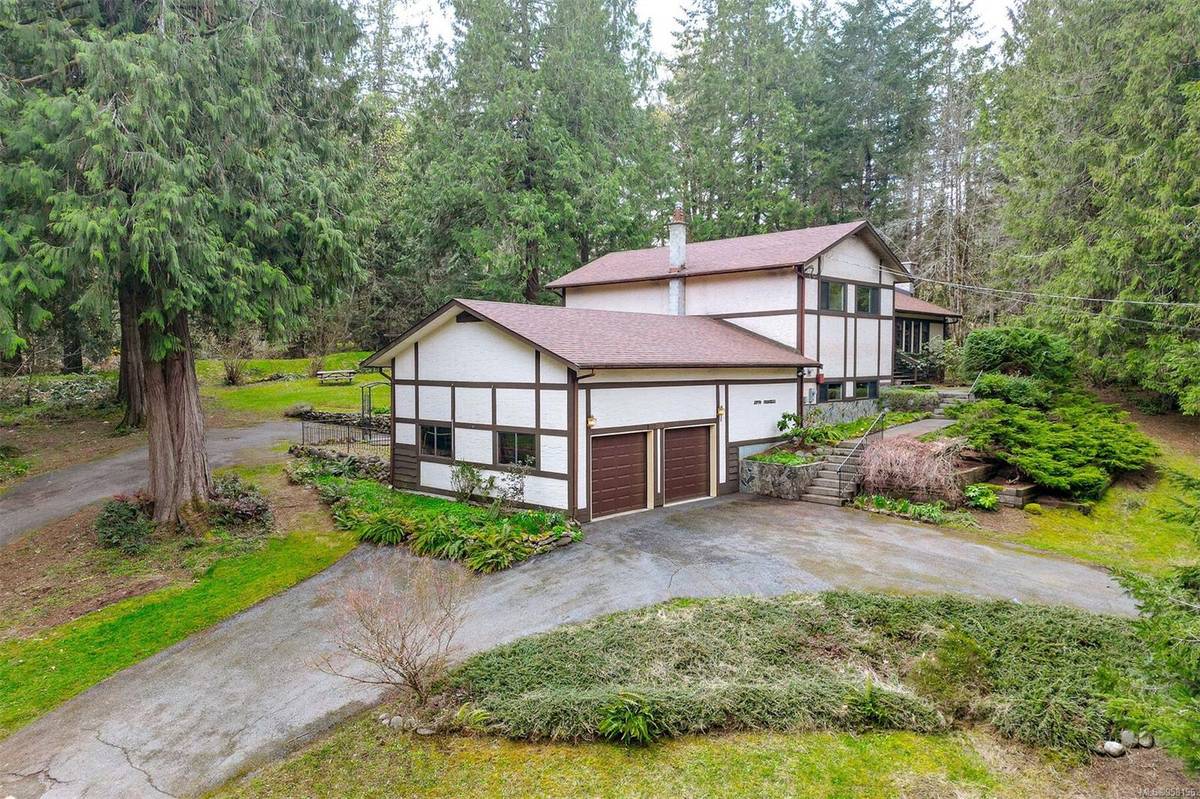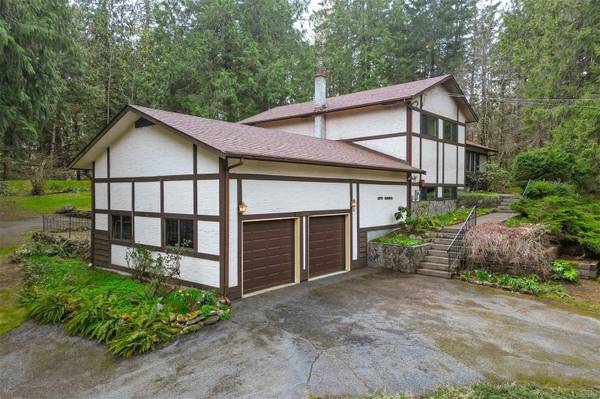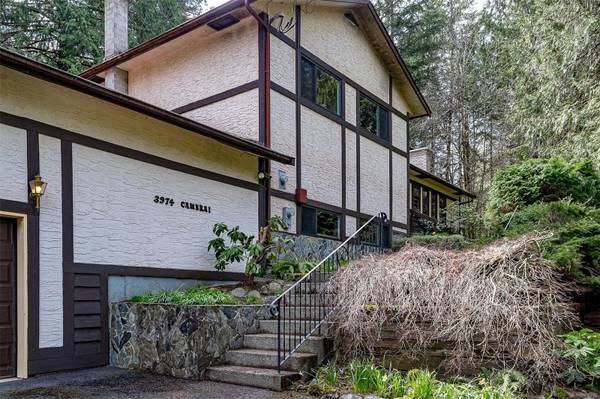$920,000
For more information regarding the value of a property, please contact us for a free consultation.
3 Beds
3 Baths
2,484 SqFt
SOLD DATE : 06/07/2024
Key Details
Sold Price $920,000
Property Type Single Family Home
Sub Type Single Family Detached
Listing Status Sold
Purchase Type For Sale
Square Footage 2,484 sqft
Price per Sqft $370
MLS Listing ID 958196
Sold Date 06/07/24
Style Split Level
Bedrooms 3
Rental Info Unrestricted
Year Built 1974
Annual Tax Amount $4,166
Tax Year 2023
Lot Size 2.070 Acres
Acres 2.07
Property Description
WELCOME TO 3974 CAMBRAI ROAD, a beautiful 3-bedroom, 3-bathroom home nestled in a 2-acre natural setting. This impeccably maintained 2484 sq ft residence boasts a country-style eat-in kitchen, a separate dining/living room with coffered ceiling and a striking stone fireplace. The lower level features a family/media room complete with a cozy propane stove, wet bar, ample storage, and laundry facilities. The bright workshop has patio door access to a sheltered work area and the dbl garage has 13' ceiling with a mezzanine storage level. The property has a paved circular driveway and 2nd paved access off Lanchaster Rd. Significant updates have been made including thermal windows, hardwood floors, water treatment system, septic system, perimeter drains, roofing, and additional attic insulation. This property is a true acreage treasure, serenely integrated with nature, close to the Cowichan River, trails, recreation and just minutes from town. View the drone video and schedule your visit!
Location
Province BC
County North Cowichan, Municipality Of
Area Du West Duncan
Zoning A-2
Direction North
Rooms
Basement Crawl Space, Finished, Full, Walk-Out Access, With Windows
Main Level Bedrooms 3
Kitchen 1
Interior
Interior Features Bar, Ceiling Fan(s), Dining/Living Combo, Elevator, Storage
Heating Electric, Forced Air
Cooling None
Flooring Mixed
Fireplaces Number 2
Fireplaces Type Propane, Wood Burning
Equipment Electric Garage Door Opener, Propane Tank
Fireplace 1
Window Features Blinds,Insulated Windows,Screens
Appliance Dishwasher, F/S/W/D
Laundry In House
Exterior
Exterior Feature Garden, Low Maintenance Yard
Garage Spaces 2.0
Utilities Available Compost, Electricity To Lot, Garbage, Recycling
View Y/N 1
View Other
Roof Type Asphalt Shingle
Parking Type Additional, Attached, Driveway, Garage Double, RV Access/Parking
Total Parking Spaces 4
Building
Lot Description Acreage, Corner, Easy Access, Family-Oriented Neighbourhood, Landscaped, Private, Recreation Nearby, Rural Setting, Shopping Nearby, In Wooded Area
Building Description Insulation: Ceiling,Insulation: Walls,Stucco & Siding, Split Level
Faces North
Foundation Poured Concrete
Sewer Septic System
Water Well: Drilled
Architectural Style Tudor
Structure Type Insulation: Ceiling,Insulation: Walls,Stucco & Siding
Others
Restrictions ALR: No
Tax ID 002-034-280
Ownership Freehold
Acceptable Financing Purchaser To Finance
Listing Terms Purchaser To Finance
Pets Description Aquariums, Birds, Caged Mammals, Cats, Dogs
Read Less Info
Want to know what your home might be worth? Contact us for a FREE valuation!

Our team is ready to help you sell your home for the highest possible price ASAP
Bought with RE/MAX Island Properties








