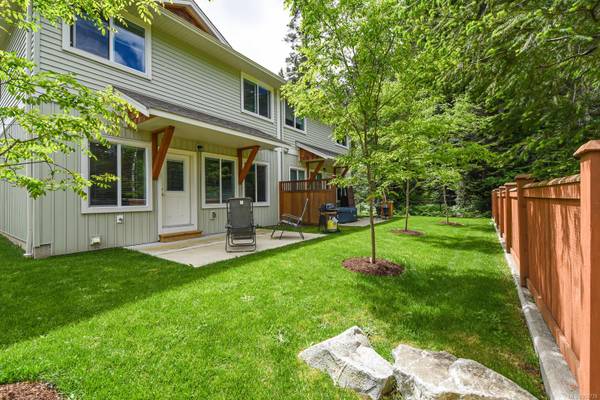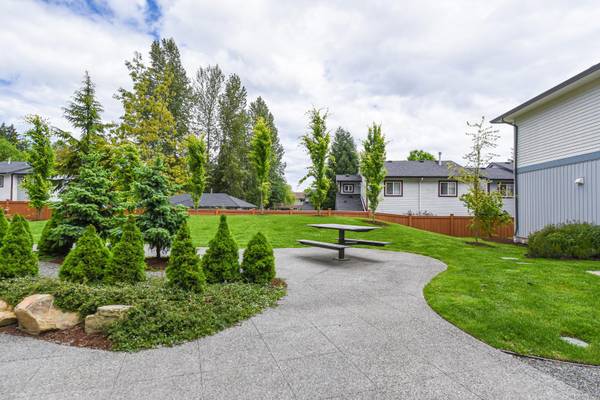$535,000
For more information regarding the value of a property, please contact us for a free consultation.
3 Beds
3 Baths
1,266 SqFt
SOLD DATE : 06/07/2024
Key Details
Sold Price $535,000
Property Type Townhouse
Sub Type Row/Townhouse
Listing Status Sold
Purchase Type For Sale
Square Footage 1,266 sqft
Price per Sqft $422
Subdivision Parkside
MLS Listing ID 959778
Sold Date 06/07/24
Style Main Level Entry with Upper Level(s)
Bedrooms 3
HOA Fees $255/mo
Rental Info Unrestricted
Year Built 2020
Annual Tax Amount $2,563
Tax Year 2023
Property Description
Welcome home to this adorable 3 bed 2.5 bath townhome at the Parkside. Built in 2020 by Nicon Developments, the cozy home feels brand new! With main level living on the main as well as 2 piece bath and single car garage the layout is very functional. Upstairs you'll find a large Primary bed with 3 piece ensuite and walk in closet. Two additional bedrooms, a full piece bath and laundry complete the upper level. Enjoy your private patio off the dining space. The location of this unit is great as its a duplex style and located at the end of the complex. Features include a gas fire furnace, crawlspace, 6 stainless steel appliances and electric fireplace. Enjoy the family friendly complex or purchase as a great investment property. 2 pets allowed, no age or rental restrictions. Book your showing today.
Location
Province BC
County Courtenay, City Of
Area Cv Courtenay City
Zoning R-3
Direction Southeast
Rooms
Basement Crawl Space
Kitchen 1
Interior
Heating Forced Air
Cooling None
Fireplaces Number 1
Fireplaces Type Electric
Fireplace 1
Laundry In Unit
Exterior
Garage Spaces 1.0
Amenities Available Playground
Roof Type Fibreglass Shingle
Parking Type Driveway, Garage
Building
Building Description Frame Wood,Insulation All, Main Level Entry with Upper Level(s)
Faces Southeast
Story 2
Foundation Poured Concrete
Sewer Sewer Connected
Water Municipal
Additional Building None
Structure Type Frame Wood,Insulation All
Others
HOA Fee Include Maintenance Structure,Property Management
Restrictions Easement/Right of Way,Restrictive Covenants
Tax ID 030-986-737
Ownership Freehold/Strata
Acceptable Financing Must Be Paid Off
Listing Terms Must Be Paid Off
Pets Description Cats, Dogs, Number Limit
Read Less Info
Want to know what your home might be worth? Contact us for a FREE valuation!

Our team is ready to help you sell your home for the highest possible price ASAP
Bought with RE/MAX Ocean Pacific Realty (CX)








