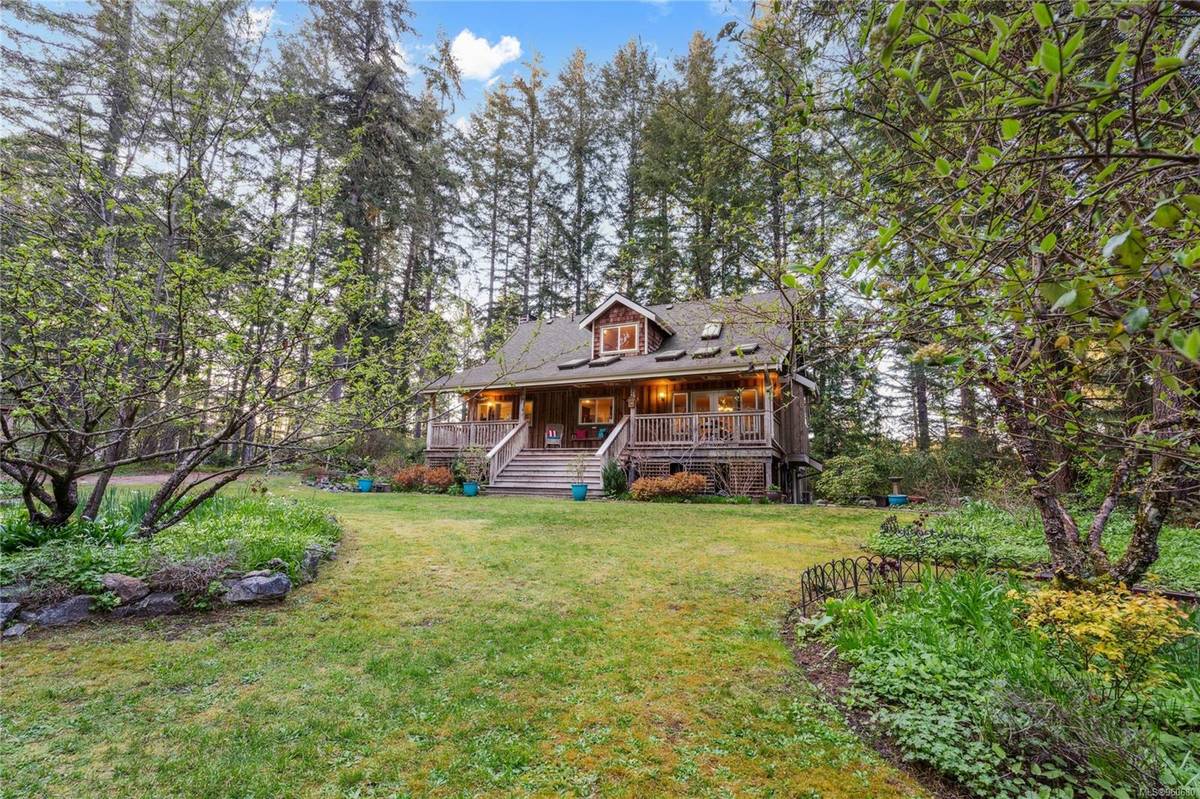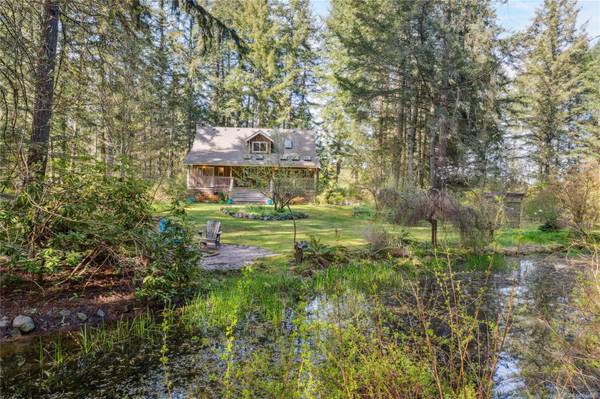$1,317,500
For more information regarding the value of a property, please contact us for a free consultation.
3 Beds
3 Baths
3,026 SqFt
SOLD DATE : 06/10/2024
Key Details
Sold Price $1,317,500
Property Type Single Family Home
Sub Type Single Family Detached
Listing Status Sold
Purchase Type For Sale
Square Footage 3,026 sqft
Price per Sqft $435
MLS Listing ID 960680
Sold Date 06/10/24
Style Main Level Entry with Lower/Upper Lvl(s)
Bedrooms 3
Rental Info Unrestricted
Year Built 1994
Annual Tax Amount $5,057
Tax Year 2023
Lot Size 2.440 Acres
Acres 2.44
Property Description
Nestled on 2.44 acres, this rural retreat is an ideal escape from the hustle of city life. The centerpiece is the spacious 3026 sq. ft. home w/ mature landscaping, towering trees, & lush greenery. The main has fir floors & open layout consisting of the kitchen, dining area, living room & formal dining room. Large kitchen boasts ample cabinetry, stainless steel appliances, convenient island & pantry. Upstairs the Primary bedroom has a 4-piece ensuite, walk-in closet, reading nook & office area. Lower floor is an inviting living area consisting of a rec room with cozy fireplace, 3-piece bath, 2 large bedrooms, & access to the outdoors. Beyond the home, this property offers an array of amenities. The detached workshop has power & provides ample space for hobbies. The chicken coop is ready for your sustainable lifestyle. The irrigated garden has raised beds, & offers the perfect opportunity for cultivating your own fresh produce, while a tranquil pond adds to the idyllic setting.
Location
Province BC
County Cowichan Valley Regional District
Area Du Cowichan Station/Glenora
Zoning RC-1
Direction North
Rooms
Other Rooms Greenhouse, Workshop
Basement Finished
Kitchen 1
Interior
Interior Features Dining Room, Eating Area, Soaker Tub, Vaulted Ceiling(s), Workshop
Heating Baseboard, Electric, Heat Pump, Wood
Cooling Air Conditioning
Flooring Mixed
Fireplaces Number 1
Fireplaces Type Wood Stove
Fireplace 1
Laundry In Unit
Exterior
Exterior Feature Balcony/Deck, Fencing: Partial, Garden
Garage Spaces 2.0
Roof Type Asphalt Shingle
Parking Type Driveway, Garage Double, RV Access/Parking
Total Parking Spaces 6
Building
Lot Description Acreage
Building Description Frame Wood,Insulation: Ceiling,Insulation: Walls,Wood, Main Level Entry with Lower/Upper Lvl(s)
Faces North
Foundation Poured Concrete
Sewer Septic System
Water Well: Drilled
Structure Type Frame Wood,Insulation: Ceiling,Insulation: Walls,Wood
Others
Restrictions Easement/Right of Way
Tax ID 003-182-282
Ownership Freehold
Pets Description Aquariums, Birds, Caged Mammals, Cats, Dogs
Read Less Info
Want to know what your home might be worth? Contact us for a FREE valuation!

Our team is ready to help you sell your home for the highest possible price ASAP
Bought with Royal LePage Duncan Realty








