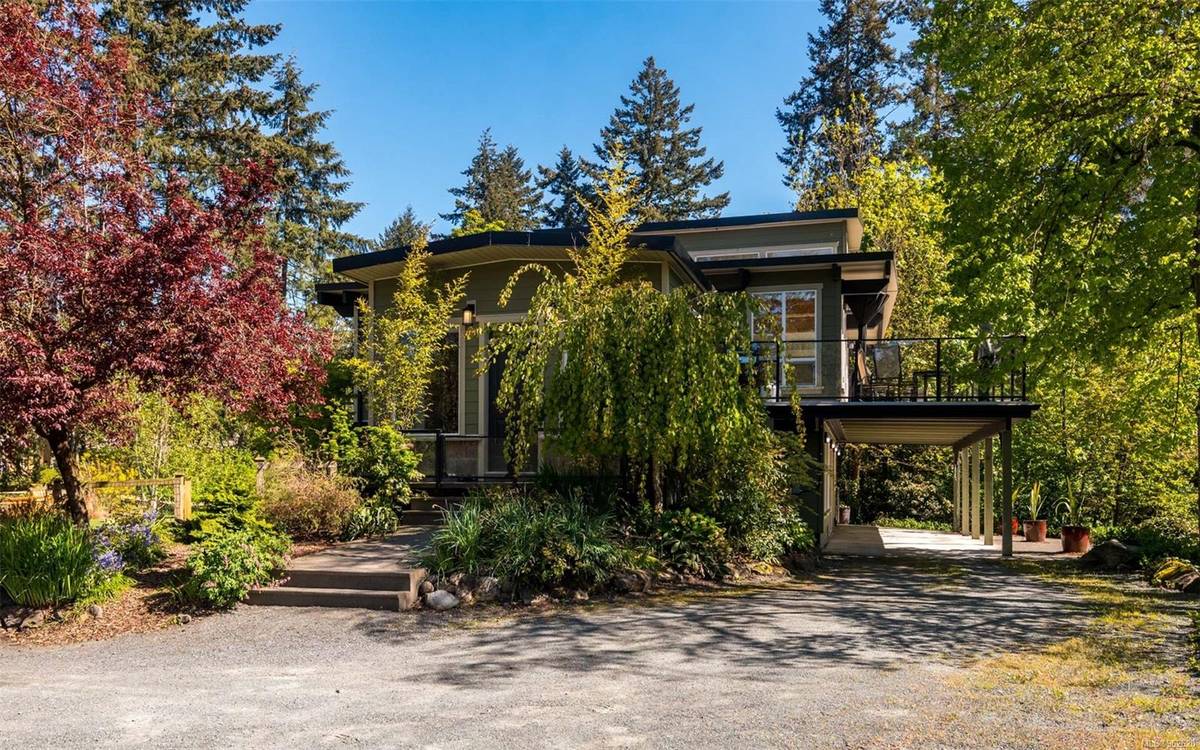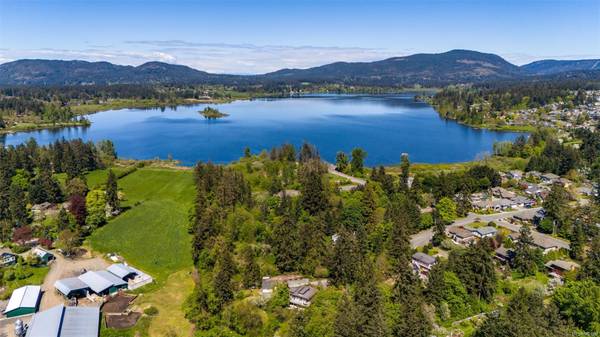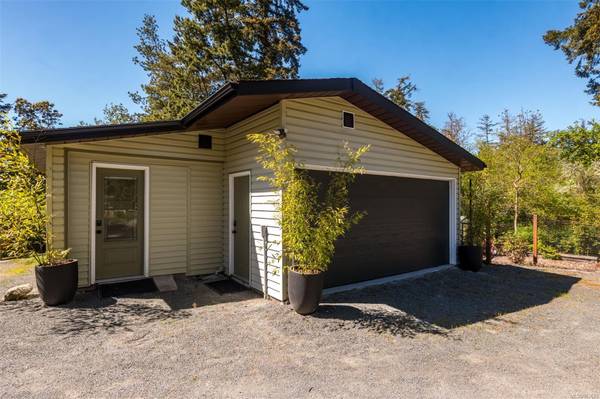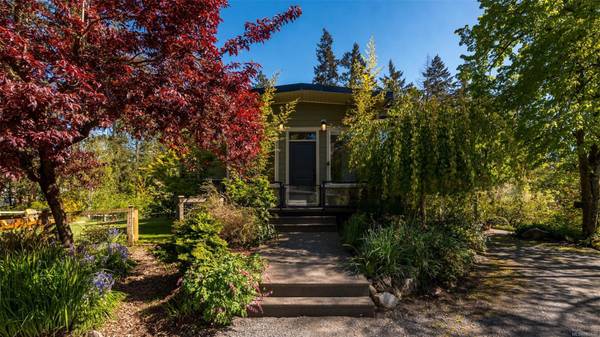$1,241,250
For more information regarding the value of a property, please contact us for a free consultation.
6 Beds
3 Baths
2,812 SqFt
SOLD DATE : 06/10/2024
Key Details
Sold Price $1,241,250
Property Type Single Family Home
Sub Type Single Family Detached
Listing Status Sold
Purchase Type For Sale
Square Footage 2,812 sqft
Price per Sqft $441
MLS Listing ID 962620
Sold Date 06/10/24
Style Split Entry
Bedrooms 6
Rental Info Unrestricted
Year Built 1966
Annual Tax Amount $6,123
Tax Year 2023
Lot Size 2.000 Acres
Acres 2.0
Property Description
Down a quiet no through road in a peaceful setting, you will find this exceptional West Coast home on an enchanting & magical 2 acre property full of whimsy. A beautiful blend of privacy, natural surroundings & intentional plantings, make this a rare find. Offering you a lifestyle of tranquility & convenience being just steps to Quamichan Lake, QOA school & minutes from town & all daily amenities. Featuring a fully remodelled 2194sq.ft 4 bed, 2 bath home with an additional detached 2 bed, 1 bath in-law suite. A warm welcome greets you at the foyer & ushers you into this inviting home. The main floor is where you will find the primary suite, open plan living space with gorgeous wood beams, maple hardwood, fireplace, cascading natural light, pastoral views & an embracing comfort throughout. Downstairs offers another fireplace, rec room, 5pc bath, 3 beds & a laundry room. Apple orchard, herb gardens, vegetable & fruit gardens & a creek complete with a walking bridge. Full info available.
Location
Province BC
County North Cowichan, Municipality Of
Area Du East Duncan
Zoning R1
Direction East
Rooms
Other Rooms Greenhouse, Guest Accommodations, Storage Shed
Basement Finished, Full, Walk-Out Access, With Windows
Main Level Bedrooms 1
Kitchen 1
Interior
Interior Features Closet Organizer, Controlled Entry, Dining/Living Combo, Eating Area, Soaker Tub, Storage, Vaulted Ceiling(s)
Heating Electric, Forced Air, Heat Pump
Cooling Air Conditioning, Central Air
Flooring Mixed
Fireplaces Number 2
Fireplaces Type Family Room, Living Room, Propane
Equipment Propane Tank
Fireplace 1
Window Features Blinds,Insulated Windows,Vinyl Frames
Appliance Dryer, F/S/W/D
Laundry In House
Exterior
Exterior Feature Balcony, Balcony/Deck, Balcony/Patio, Fenced, Fencing: Partial, Garden, Sprinkler System, Water Feature
Carport Spaces 1
Utilities Available Cable To Lot, Compost, Electricity To Lot, Garbage, Recycling
View Y/N 1
View Valley, Other
Roof Type Asphalt Torch On,Fibreglass Shingle,Membrane
Handicap Access Primary Bedroom on Main
Parking Type Attached, Carport, Open, RV Access/Parking
Total Parking Spaces 4
Building
Lot Description Acreage, Central Location, Cul-de-sac, Easy Access, Family-Oriented Neighbourhood, Irrigation Sprinkler(s), Landscaped, No Through Road, Park Setting, Private, Quiet Area, Recreation Nearby, Serviced, Shopping Nearby, Southern Exposure
Building Description Cement Fibre,Frame Wood,Insulation All,Insulation: Ceiling,Insulation: Walls, Split Entry
Faces East
Foundation Poured Concrete
Sewer Sewer Connected
Water Municipal
Architectural Style West Coast
Additional Building Exists
Structure Type Cement Fibre,Frame Wood,Insulation All,Insulation: Ceiling,Insulation: Walls
Others
Restrictions Easement/Right of Way
Tax ID 003-868-273
Ownership Freehold
Pets Description Aquariums, Birds, Caged Mammals, Cats, Dogs
Read Less Info
Want to know what your home might be worth? Contact us for a FREE valuation!

Our team is ready to help you sell your home for the highest possible price ASAP
Bought with Royal LePage Coast Capital - Chatterton








