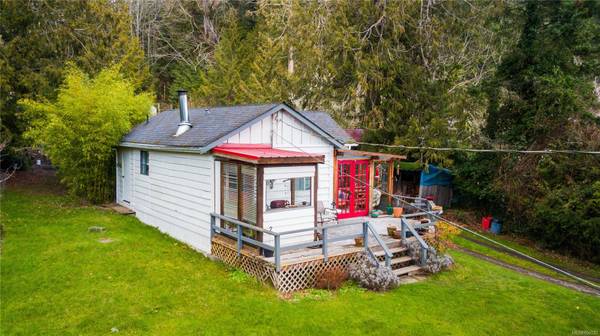$440,000
For more information regarding the value of a property, please contact us for a free consultation.
1 Bed
1 Bath
630 SqFt
SOLD DATE : 06/10/2024
Key Details
Sold Price $440,000
Property Type Single Family Home
Sub Type Single Family Detached
Listing Status Sold
Purchase Type For Sale
Square Footage 630 sqft
Price per Sqft $698
MLS Listing ID 956723
Sold Date 06/10/24
Style Rancher
Bedrooms 1
Rental Info Unrestricted
Year Built 1960
Annual Tax Amount $1,465
Tax Year 2023
Lot Size 0.500 Acres
Acres 0.5
Lot Dimensions 77 ft wide x 281 ft deep
Property Description
This amazing cottage and property on sunny, south-facing lot will be a perfect fit for an avid gardener, situated on ½ acre, fenced area with established garden, greenhouse and fruit trees. Close to Driftwood Centre to where the majority of Pender’s amenities reside. The cottage has had recent updates, including Roxul attic insulation creating R44 value, parquet floors, pine ceiling, tiled bathroom flooring and shower surround. With the cozy woodstove, this cottage is incredibly comfortable on those cool evenings. The indoor-outdoor covered living area on the deck and sunroom creates more space to while away the time, with a good book and morning coffee. There are two large cisterns hidden at the back of the property, totaling about 4000 gallons, providing water for gardening in the summer months & the drilled well provides for the cottage. Sellers own house next door, 4512, which is also for sale. Meas. are approx., buyer to confirm if deemed important. Age of house is approximate.
Location
Province BC
County Capital Regional District
Area Gi Pender Island
Zoning R
Direction South
Rooms
Other Rooms Greenhouse, Storage Shed
Basement None
Main Level Bedrooms 1
Kitchen 1
Interior
Interior Features Eating Area
Heating Baseboard, Electric, Wood
Cooling None
Flooring Tile, Wood
Fireplaces Number 1
Fireplaces Type Wood Stove
Fireplace 1
Appliance F/S/W/D
Laundry In House
Exterior
Exterior Feature Balcony/Patio, Fencing: Partial, Garden, Low Maintenance Yard
Utilities Available Cable To Lot, Electricity To Lot, Phone Available
Roof Type Asphalt Shingle
Handicap Access Ground Level Main Floor
Parking Type Driveway
Total Parking Spaces 1
Building
Lot Description Cleared, Level, No Through Road, Private, Rectangular Lot, Rural Setting, Shopping Nearby, Southern Exposure, In Wooded Area
Building Description Wood, Rancher
Faces South
Foundation Poured Concrete
Sewer Septic System
Water Well: Drilled, Well: Shallow
Architectural Style Cottage/Cabin
Additional Building None
Structure Type Wood
Others
Restrictions Easement/Right of Way
Tax ID 002-441-047
Ownership Freehold
Acceptable Financing Purchaser To Finance
Listing Terms Purchaser To Finance
Pets Description Aquariums, Birds, Caged Mammals, Cats, Dogs
Read Less Info
Want to know what your home might be worth? Contact us for a FREE valuation!

Our team is ready to help you sell your home for the highest possible price ASAP
Bought with Dockside Realty Ltd.








