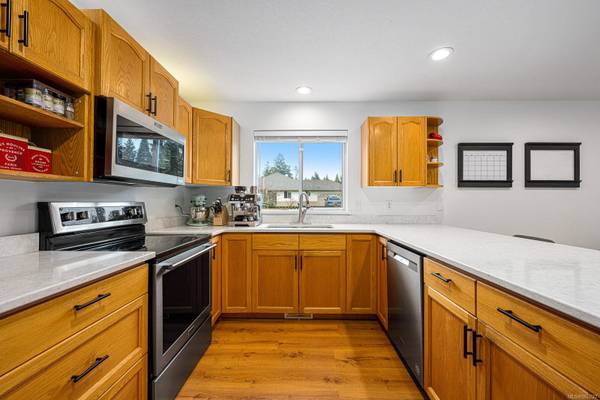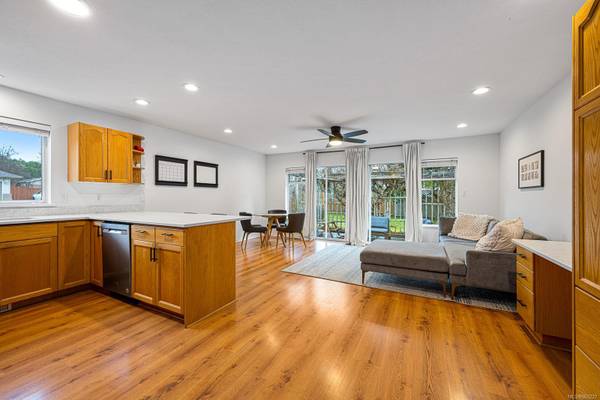$775,000
For more information regarding the value of a property, please contact us for a free consultation.
3 Beds
2 Baths
1,726 SqFt
SOLD DATE : 06/11/2024
Key Details
Sold Price $775,000
Property Type Single Family Home
Sub Type Single Family Detached
Listing Status Sold
Purchase Type For Sale
Square Footage 1,726 sqft
Price per Sqft $449
MLS Listing ID 960227
Sold Date 06/11/24
Style Rancher
Bedrooms 3
Rental Info Unrestricted
Year Built 1994
Annual Tax Amount $5,183
Tax Year 2023
Lot Size 9,147 Sqft
Acres 0.21
Property Description
Welcome to this fabulous 1,726 sq ft 3 bed 2 bath rancher in Valley View Estates. You'll love the entry way opening up into a large open plan living room with a vaulted 10' ceiling with a large window giving plenty of natural light. The natural gas fireplace will keep you warm and cozy. The bright and airy kitchen boasts 2021appliances, pull up eating bar and large living area which opens up to a private patio with charming wooden trellis. The mature west - facing back garden is fenced with plenty of evening sun to enjoy entertaining with family and friends. The primary bedroom is spacious with walk in closet and ensuite bathroom. Two further bedrooms and family bedroom give plenty of space. Large double car garage. 3' 6" crawl space. Mature landscaped garden. Automatic weather sensitive sprinklers. Excellent location within walking distance to Hawk Glen Park, Hurford Hill Nature Park and Schools (Valley View Elementary and Mark R Isfeld). Book your showing today!
Location
Province BC
County Comox Valley Regional District
Area Cv Courtenay East
Zoning R1
Direction East
Rooms
Basement Crawl Space
Main Level Bedrooms 3
Kitchen 1
Interior
Heating Forced Air, Natural Gas
Cooling None
Flooring Mixed
Fireplaces Number 1
Fireplaces Type Gas
Fireplace 1
Appliance Dishwasher, F/S/W/D
Laundry In House
Exterior
Exterior Feature Fencing: Full, Garden
Garage Spaces 2.0
Utilities Available Cable To Lot, Electricity To Lot, Natural Gas To Lot
View Y/N 1
View City, Mountain(s)
Roof Type Asphalt Shingle,Fibreglass Shingle
Handicap Access Ground Level Main Floor
Parking Type Driveway, Garage Double
Total Parking Spaces 4
Building
Lot Description Recreation Nearby
Building Description Frame Wood,Insulation All, Rancher
Faces East
Foundation Poured Concrete
Sewer Sewer Connected
Water Municipal
Additional Building None
Structure Type Frame Wood,Insulation All
Others
Restrictions ALR: No
Tax ID 018-522-998
Ownership Freehold
Acceptable Financing Must Be Paid Off
Listing Terms Must Be Paid Off
Pets Description Aquariums, Birds, Caged Mammals, Cats, Dogs
Read Less Info
Want to know what your home might be worth? Contact us for a FREE valuation!

Our team is ready to help you sell your home for the highest possible price ASAP
Bought with Royal LePage-Comox Valley (CV)








